
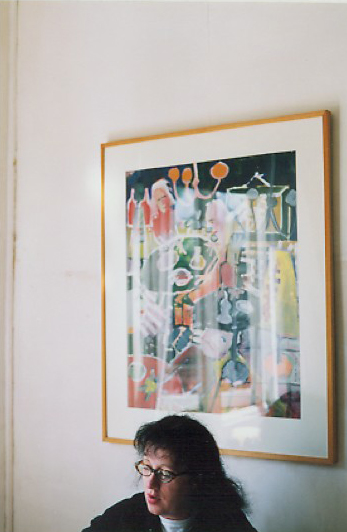
renovations and additions to a former shop / residence
completed 2003
all our work is site and client specific
sally and miss pearl, her cat, were specific to the core - once in a career type clients to be precise
correspondence was via the funniest of postcards that sally would send on a regular basis

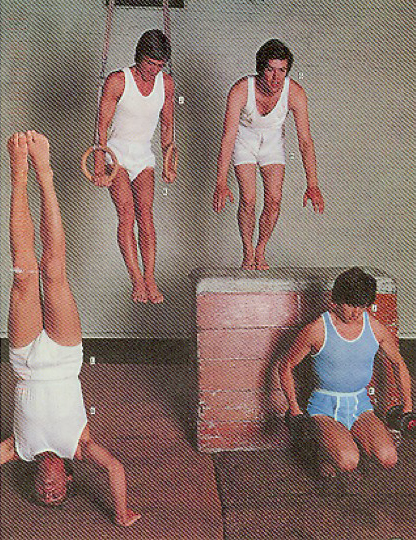
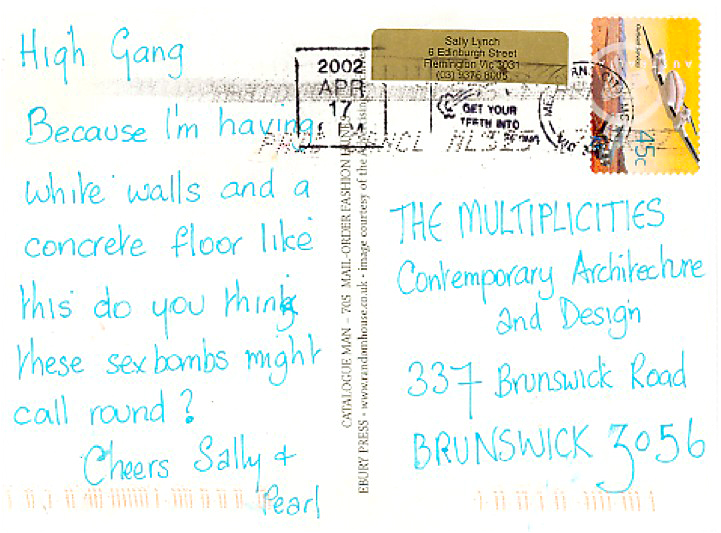
meetings were often held at sally’s so as we could better appreciate the space and become accustomed to her possessions
meetings were presided over by ken and barbie dolls arranged in varying poses on a plate in the centre of the table, triumphantly holding armfuls of the prerequisite chocolate biscuits to accompany bountiful quantities of tea, as sally’s means of bribing us to continue with her job even though she had next to no money
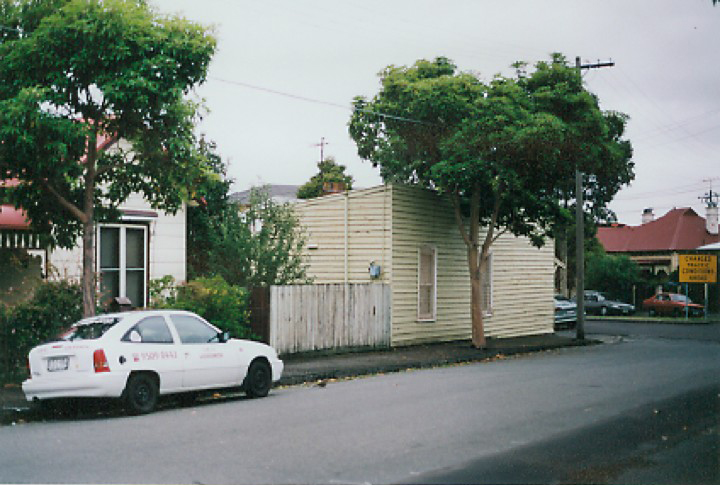
the original corner building was formerly a shopfront and a blacksmith had operated from the site at some point in its history
reg, the previous owner whom had apparently worked at the windsor hotel was in the habit of bringing extraneous items home from work and adding them to the building in an adhoc fashion
as such the once outdoor toilet was now an indoor toilet, though it was hard to notice the difference
sally chose us as her architects / designers as we were the first to tell her we could see what she loved about the building
sally chose us as her architects / designers as apparently we were the only one’s she interviewed who told her that we could save and reuse the original part of the house and not knock it all down
the project was named ‘cinderella’ as that was what the real estate flyer had labelled the house
we all thought it would be nice if we could prove the agent right, despite that being a contrite and throwaway line
to meet sally’s brief, which should be said was far more comprehensive than miss pearl’s brief, we kept the plan simple, salvaging as much of the original structure as we could, relocating the function of the various rooms and adding a kitchen / dining area to the back of the house
this opened the dwelling not only to the pocket size backyard but to northern light, which is quite a positive in this part of the hemisphere
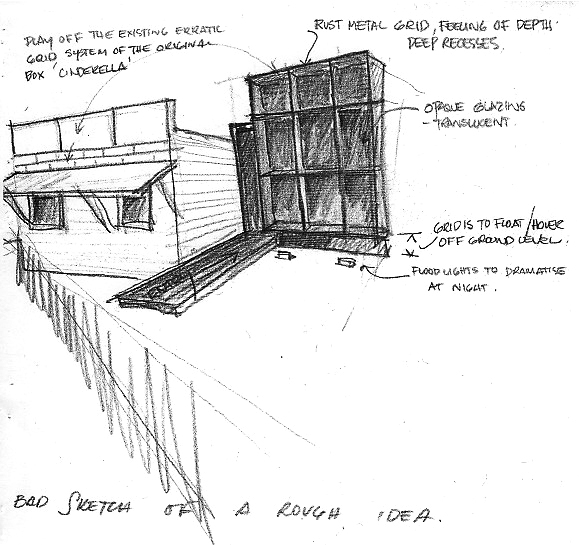

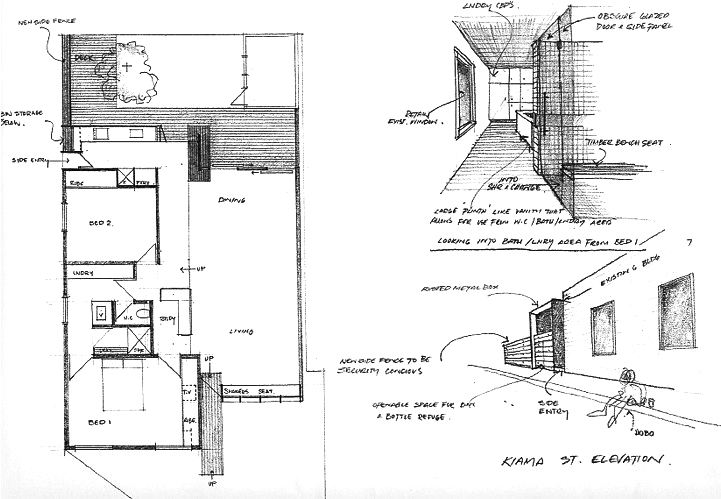

to the front we added a small laundry and bathroom to shield us from the street
a long pond wraps around this addition and sneaks up to the kitchen window, as a means of delivering cool air as it runs over the length of the shaded pond directly into the heart of the building
that the pond came with a compliment of goldfish answered miss pearls brief
walls were concrete block left as laid, sealed from the outside, floors were either the new concrete slab, left exposed or simple and basic yellow tongue sheets with a dark stained finish re-laid over the existing / now propped timber subfloor
windows were sat within studwork, light was otherwise borrowed though acrylic screens which also provided privacy from the street

cabinets were made of basic on-board laminate in a commercial grade white gloss
everything else therein was recycled… generally found in a local dumper bin and redirected into the build

of course this was not any sort of dumper bin… but a magic dumper bin… that has endlessly provided materials for milo, simon&cals, amelia and many other hungry and grateful projects
when sally needed a bold set of pendant lights, they would be there, large oval shaped 1950’s glass… sitting untouched on the top of the skip… awaiting our arrival
other things the dumper bin provided so as cinderella could go to the ball were:
[ kitchen benchtops of white terrazzo slabs as removed from rest rooms
[ splashbacks of long lengths of black colourback glass
[ door handles and doorpulls
[ entry grates
[ doors
[ ancillary cabinets
and as the piece de resistance, the rear fence was created from aluminium directory signs, salvaged from a mental institute destined to be demolished to make way for the beautifully elegant architecturally designed commonwealth games village housing, which getting into the spirit of found objects were gathered by sally herself with a bit of help from tim…. although we must say that chatting up of the rough looking security guard to allow us onto site was all compliments of sally
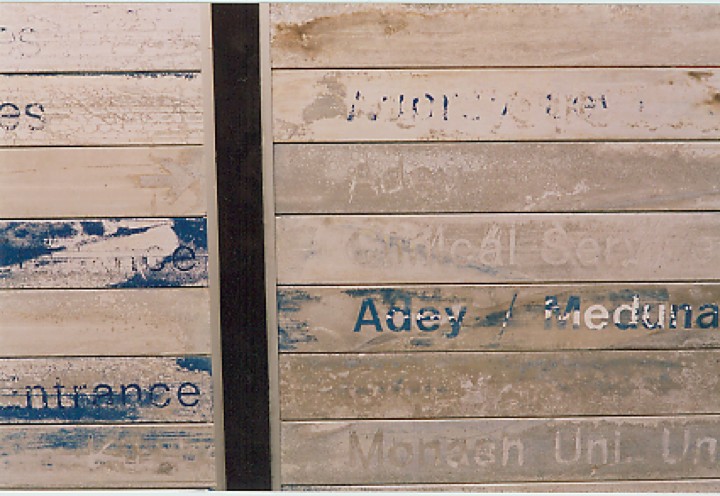

her powers of persuasion didn’t go so far as to we ensure the games village was opened to a design competition
however we did get some really good signs with titles such as ‘ the boiler room ’ and had we found one with ‘ the glass slipper room’
i’m sure we all would have believed that sally and miss pearl surely had their own guardian angel
finally, a major factor to the success of this project was the patience and generousity of the builder in tim butler of alphington builders
this is the only project we have been able to entice tim beyond northcote to work on… tim generally only works in alphington and as he also lives in alphington, this means all his clients are his neighbours… which is testament to the fact that he is either he’s quite mad or a very good builder
luckily for us he’s a lot of both
project design team
tim o’sullivan architect
sioux clark interior designer
kallioi vakras [then] graduate architect
builder
tim butler of alphington builders
structural engineer
engineer
photographer/s
gavin stok
tim o'sullivan
tim o’sullivan architect
sioux clark interior designer
kallioi vakras [then] graduate architect
builder
tim butler of alphington builders
structural engineer
engineer
photographer/s
gavin stok
tim o'sullivan