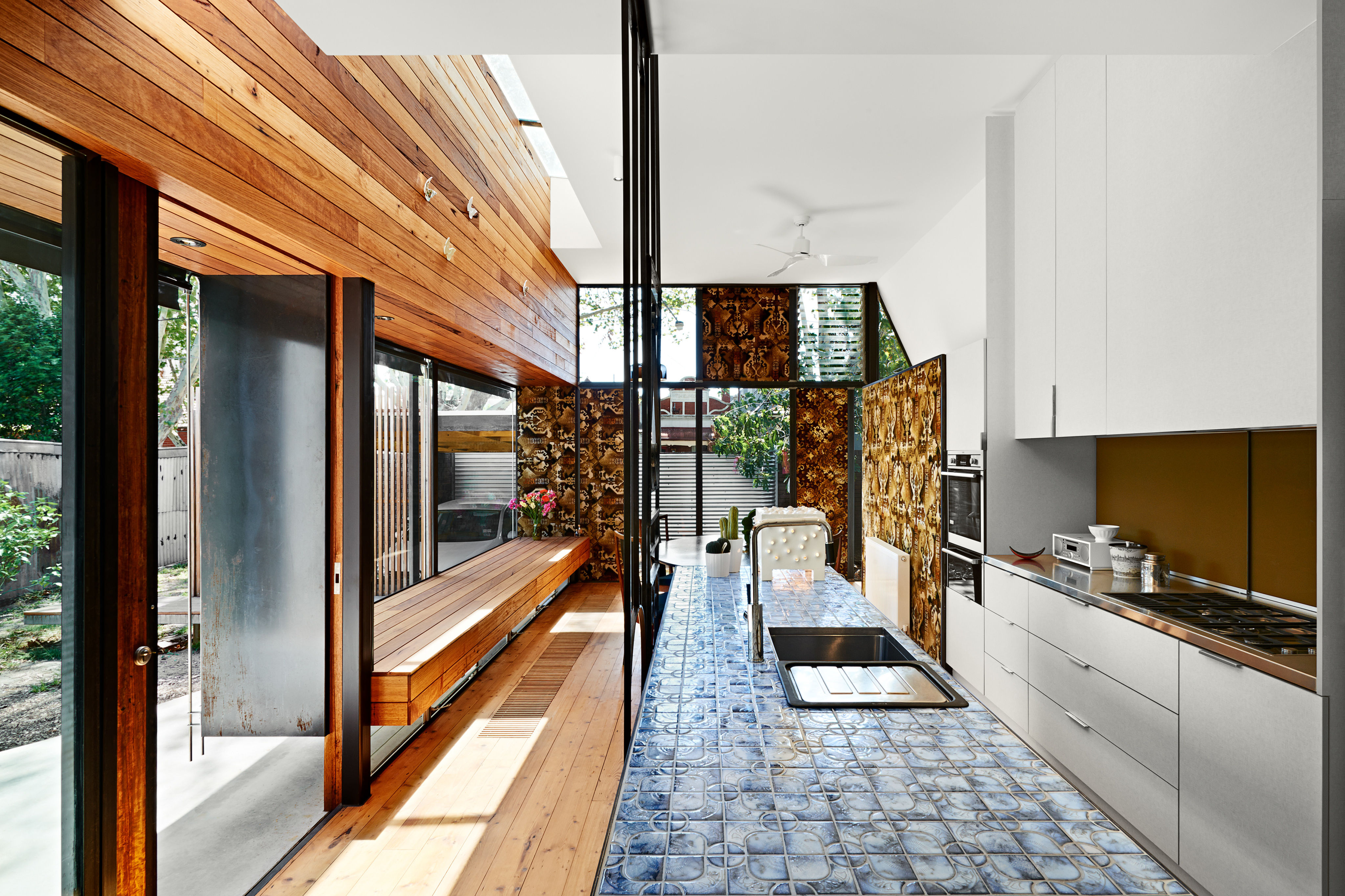
gaby gaby hey!
gaby’s [all apologies to the ramones... and gaby]
renovations to existing residence
completed 2013
gaby… the client.. interviewed ourselves as well as the very talented suzi leeton for this project
not only did we get the job, we also got suzi’s dog “chippy’ who is now multiplicity’s official office dog
this should stand as a warning to any other architectural practices out there that is considering taking us on… beware, not only will we take the job, we’ll take your pet as well!

gaby had purchased a sturdy little victorian residence in the melbourne suburb of prahan
the interesting thing about the house was that its former owners were a greek family that had spent their lives in this house ….greekafying it
greekafying isn’t actually a real word, i made it up, but i am sure you understand the intent

one of the main issues with the existing building was that the existing floor/subfloor was shot so we needed to completely remove all the flooring through out the house subsequently all you are left with is the shell of the building
once you have undertaken such a significant step as removing all the floor so there is only dirt, walls and ceilings the building tends to become a bit of a blank canvas that you can swing in a number of directions
we have a certain design instinct or language that becomes intertwined with the site and prevailing site conditions
so though we feel that there are both visual and planning elements that make our projects recognisable as multiplicity projects, each work is also a strong response what we find on site


with this project what flavoured our approach to the design was a desire to re introduce the greekness of the previous owners….albeit it in a fairly modernist approach
at its simplest this means salvaging existing colourful and figurative carpet and re-utilising them as wall claddings

this then morphs to running with the decorative steel screens used through out the existing building as screen doors as well as decorative columns to the front concrete entry portico back into the new design as elements to support the floating kitchen bench


concrete was always in the back of our minds
we however refrained from concreting the whole back yard even though it was tempting

we of course salvaged a large number of the original 1970’s fixtures and fittings especially the brown acrylic bathroom fittings which have found their way into our extensive reclaimed and salvaged library


project design team
tim o’sullivan architect
sioux clark interior designer
nicola dovey
cimone mcintosh
builder
blake built
[with thanks to gem watts for helping out on occasions]
structural engineer
kersulting engineers
building surveyor
sam of ASA
photographs
multiplicity
gabba gabba hey - the ramones, photograph by howard barlow