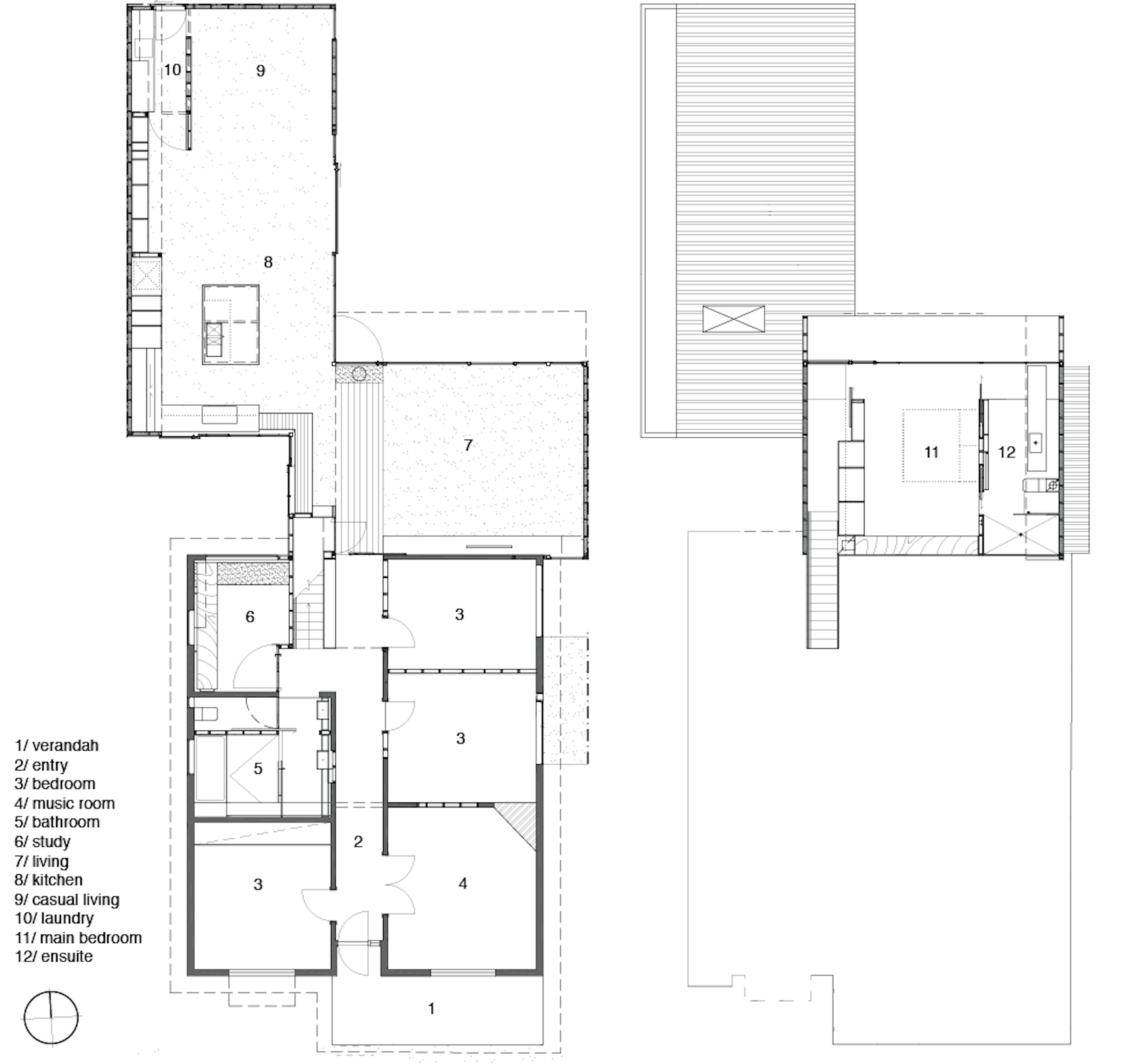
renovations and additions to a residence
2015
this project for clients marissa & shane involves renovations to a falling apart weatherboard in east brunswick
the gist of the clients brief was to 'transform [their] humble home into a slightly less humble, utterly gorgeous wonderland for themselves and their three boys'
the final design as one would expect retains the front of the existing dwelling and adds the requisite amount of new accommodation including separate living spaces, a kitchen and laundry to the rear, and upstairs a retreat in the form of the main bedroom & ensuite
budget constraints see us using recycled boxes - salvaged from rmit - as joinery, and old steel reinforcing bars become screeningafter a having to shelve the project for twelve months we're finally off and running... photos to come
project design team:
tim o’sullivan architect
sioux clark interior designer
cassie southon
sarah magennis
builder
caedman constructions
structural engineer
kersulting engineers
building surveyor
ASA