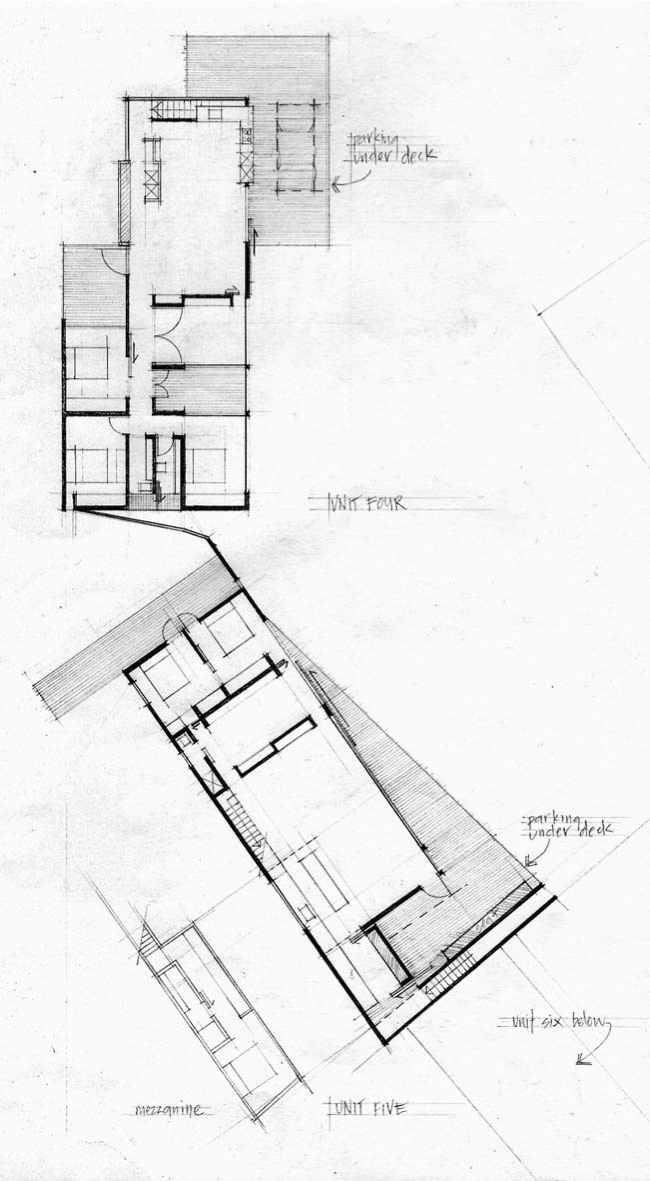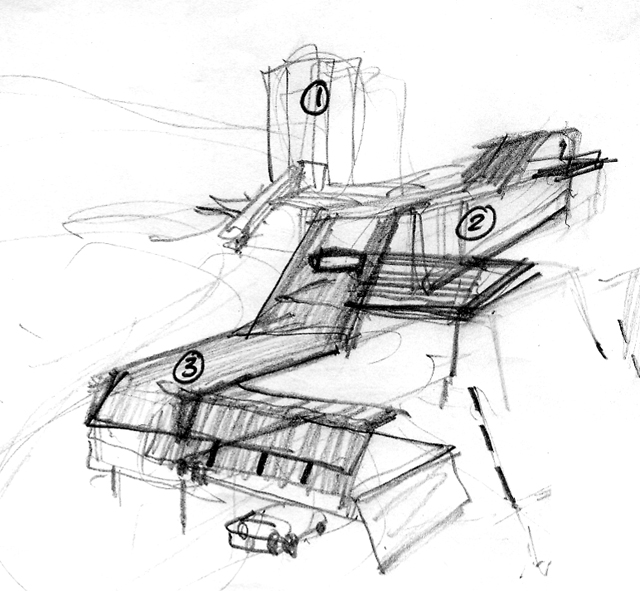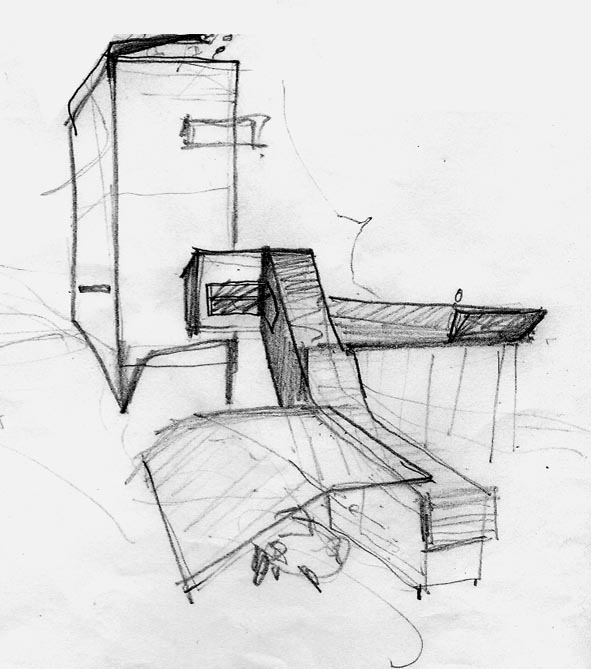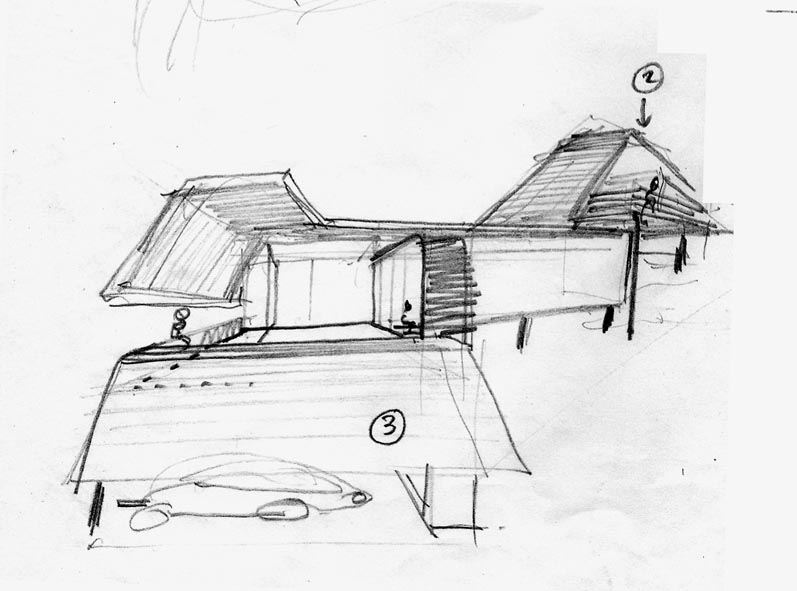





sustainable cluster housing development - design 2000
this project is located in north west victoria Australia and is currently proposing 32 dwellings sited on a ----- acre undulating semi rural block of land
the concept is to design an arts based development tying together architecture with landform.
To that end it is a collaborative undertaking between multiplicity and mel ogden.
The housing is to be a mix ranging from one bedroom studio apartments up to 4 bedroom family homes.
There is an over-riding enviromental agenda guiding the project which starts at the simple basic premise of minimum possible footprints so creating considered frugal floor plans…. Quite 50’s in flavour… no mac nor mansion.
From that base starting point, north orientation, ventilation, healthy considered material selection, geo thermal heating, high grade insulation, black water on site treatment, water harvesting amongst other iniatives firm up the projects environmental credentials.
Cluster housing is a planning format that we believe has not been adequately pursued in recent years and has great potential to provide density housing in conjunction with open communal land.
Giving us great opportunity with mel ogden as a sculptural land based artist to explore and manipulate the in between spaces from private to semi private to communal, blurring the traditional boundaries that define the Australian house and land package.
project design team
tim o’sullivan architect
sioux clark interior designer
ellen kwek
mel ogden