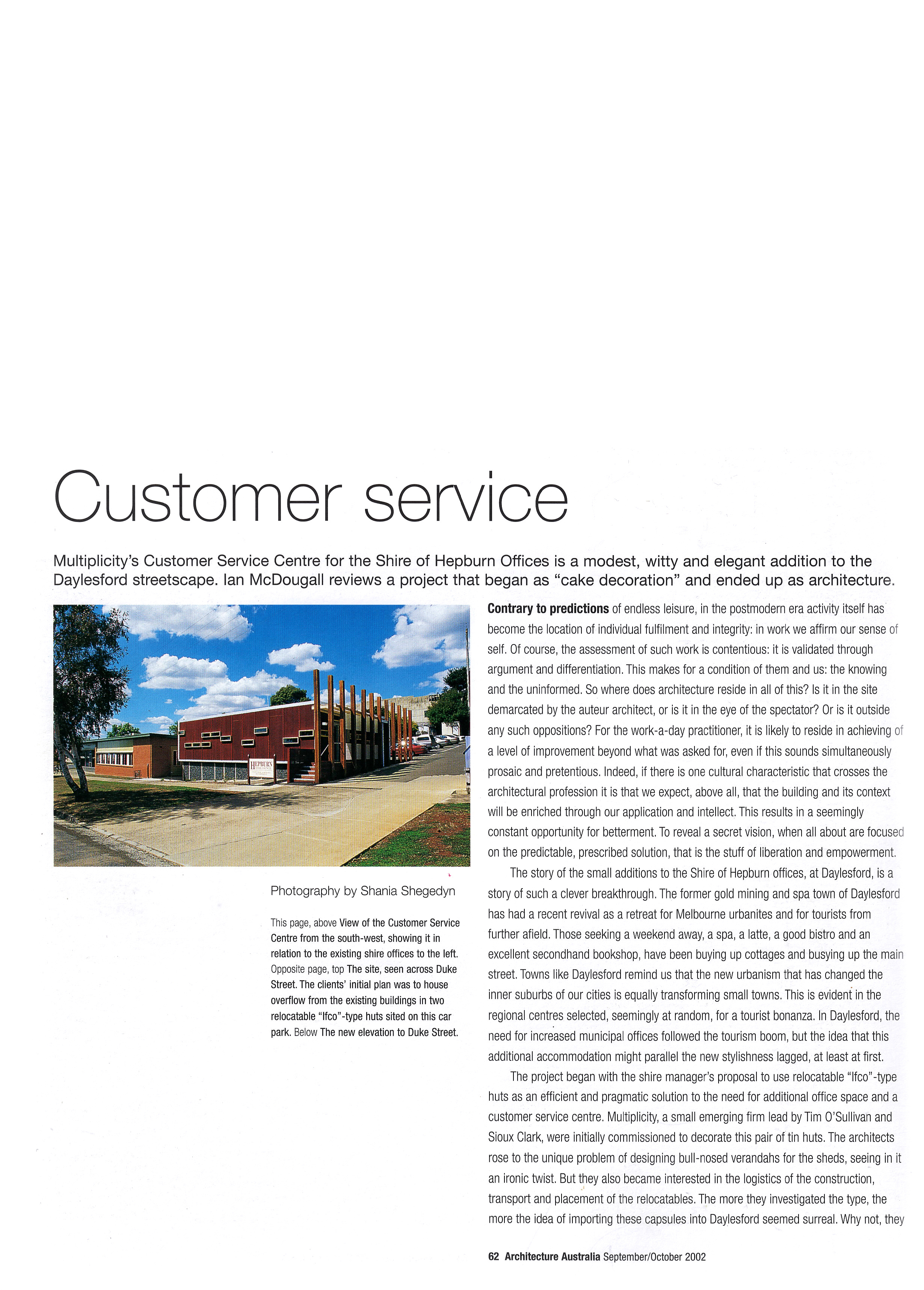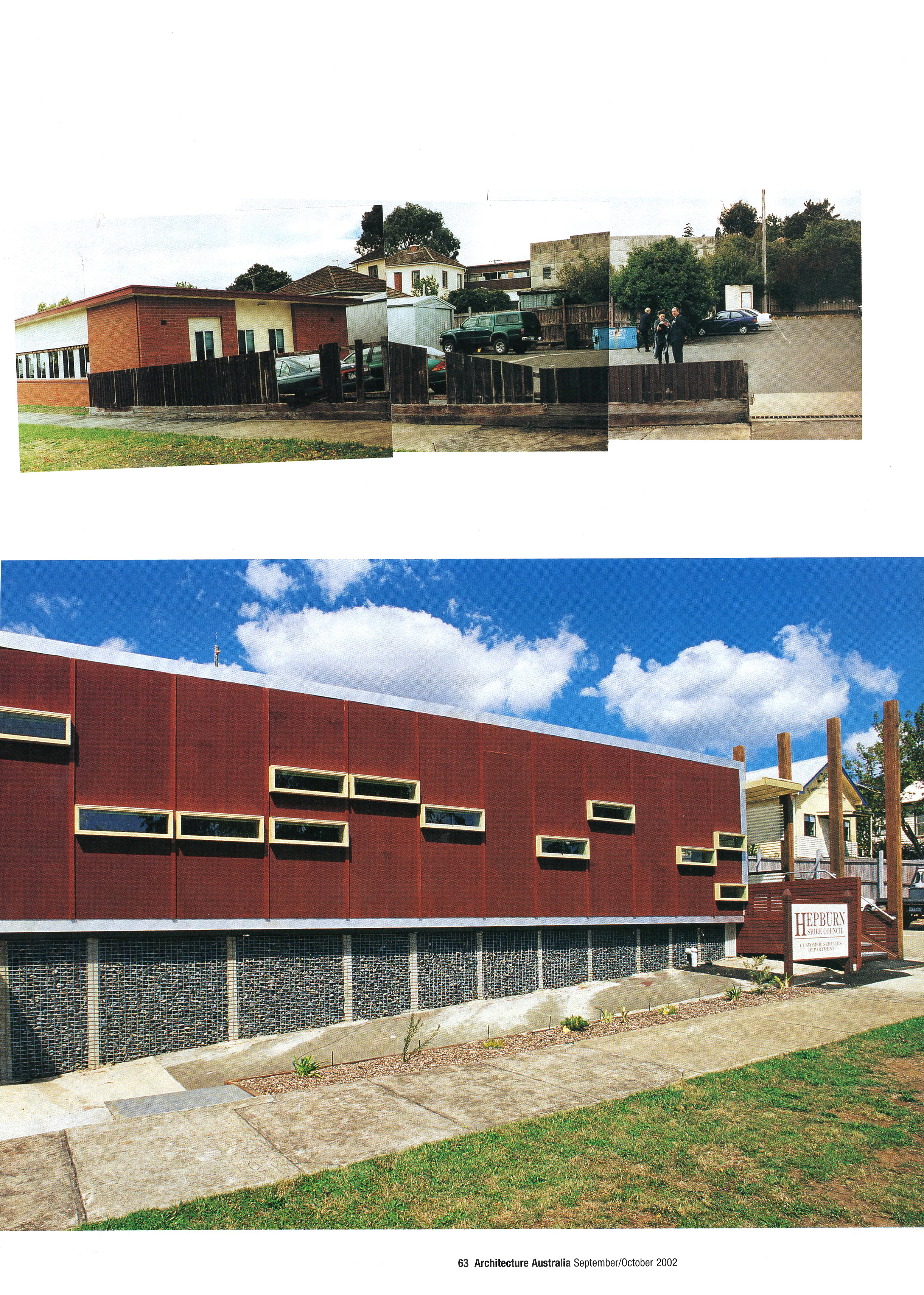



Heburn Springs Shire offices Daylesford - completed 2001
2002 AIA award
The project began with the Shire's proposal to use relocatable "Ifco"-type huts as a solution to the need for additional office space and a customer service centre and shifted to a more holistic integration of building, functional resolution and streetscape design.
The building itself is modest, both in its theoretical ambition and in its formal invention, yet executed with wit and sensitivity. The addition is a simple box attached to the rear of the original shire office, clad in stained plywood and raised on a stone infill gabion base.
project design team
tim o’sullivan architect
sioux clark interior designer
Kim Roberts
Kalliopi Vakras
structural engineer
TD&C
photographer
shania shegedyn
publication images
architecture australia