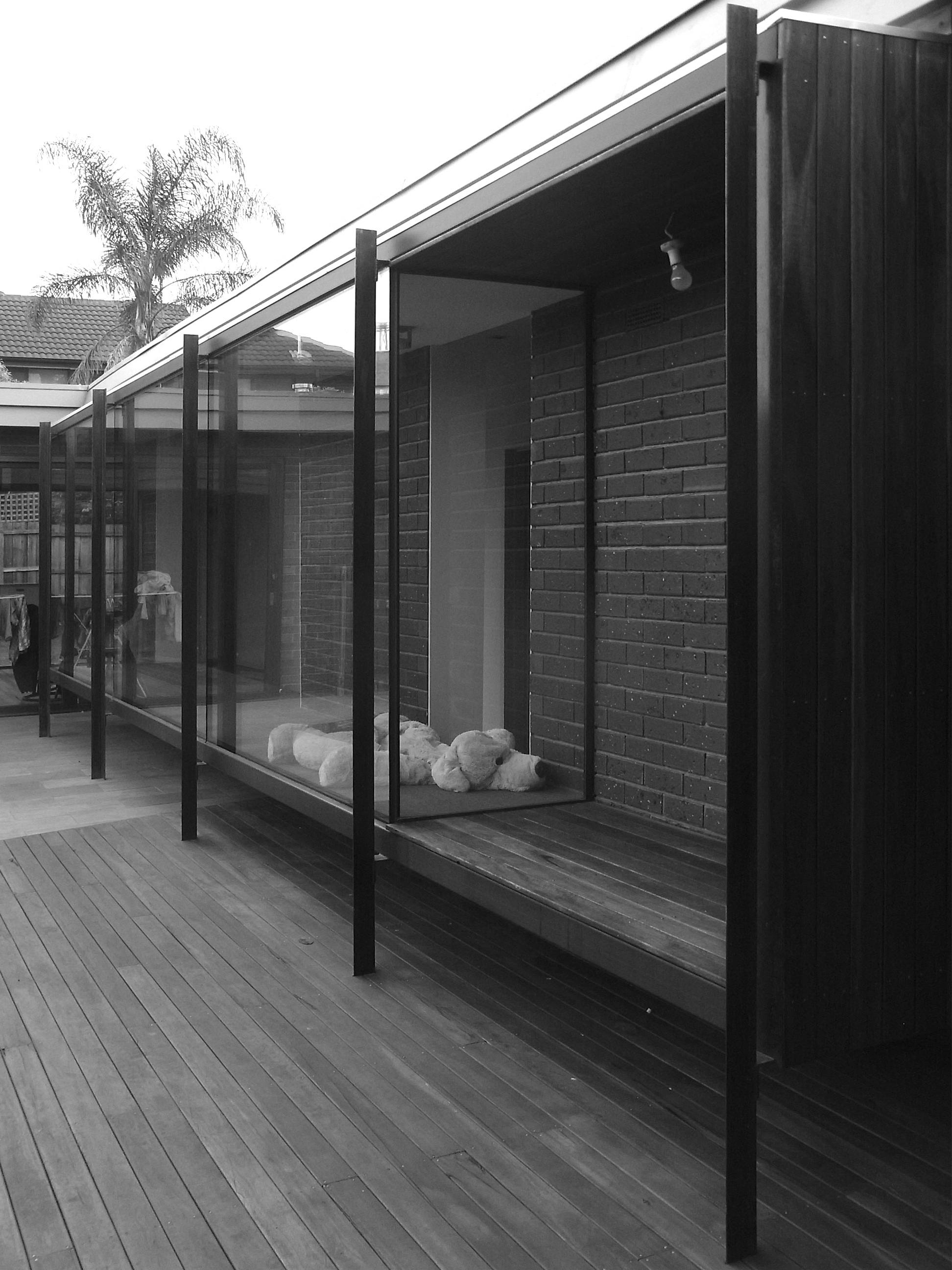
the fabulous flying finks
renovations and additions to residence
completed 2011
the clients for this project had recently purchased a large early 1970’s single storey concrete slab and brick construction, flat pitched metal deck roofed residence, that wrapped its plan around a central courtyard albeit oriented the completely wrong way, the centrepiece of which was a fluid blue tiled swimming pool… and sioux hates blue
although tired, the building had once boasted a expansive array of primary coloured carpets, wall tiles covering most design periods and bold wallpaper ranging from geometric to floral, every room of a different palette
sunglasses were a prerequisite
unfortunately this eclectic mix was not in a good state and not wholly salvageable or, should l say fortunately for the client/s whom did not share our complete fascination with the 70’s
the aim of the project was to re-interpret the era, reworking the spacious floorplan to re-invigorate an otherwise modest dwelling
the previous arrangement afforded 5 bedrooms, 2 bathrooms, 2 large living areas, kitchen, rumpus, laundry and covered parking for 2 cars… so you can see there was adequate accommodation per se
however there was little interaction or flow between the spaces, often resulting in long darkened corridors
furthermore the pivotal connection to the central courtyard was poor

one of the main drivers for the redesign, was unashamably the cost and although there was a reasonable budget set aside for the works by the clients, the sheer volume and pre existing wall and floor areas needing attention was somewhat larger
we utilised the schematic design process to look at the options available to us, as well as to assess their associated costs
and examined the chosen design direction to further narrow down what we believed we could achieve within our budget
subsequent to tendering and then negotiations with chosen builders, terry and bryan from bt&m, where the ‘m’ apparently stands for mum, we were able to get the built cost to the desired level
ultimately the approach taken was to concentrate our efforts on specific areas of interest and otherwise to often accept the nature of the existing layout and to simply tweak and refurbish rather than completely re-modelling
the areas of focused were:
> the upgrading of the street elevation
the existing street was lined with modest yet good examples of late 1960’s to mid 1970’s suburban architecture… all flares and valiants
a recent spate of development on the street had seen part of this stock removed and replaced by mock modernist buildings as such we were really interested in working with the original façade, attempting to show what could be achieved by working with the original building form rather than taking the clear field mentality

> the opening up of the living areas one to the other
the intention here was to create a focus to the living areas of the house and then within these spaces to create an island bench that would serve as the meeting point or anchor for the family

> how the house addressed the central courtyard
one of the few assets of the house, other than it’s sheer size was the fact that it circumnavigated a courtyard with pool, and as a family home it was important to us that the interior was somehow reconfigured and opened so as to maximise this space
the building phase was fraught as the house through up problems due to inherent poor construction.
bryan, terry and we assume mum worked diligently through the process, regularly confounded by the decisions we made
by the end their multiplicity education was complete… they had learnt to assess the problem and come up with a solution and then as bryan would say ‘think outside of the square’ that is think opposite to standard methodology and you get closer to how we approach things
it was a long haul, but the clients are almost settled, the four of them floating to some degree in the sheer amount of space, but come friday evening when their family&friends gathered for celebration, the house comes into its own
tim o’sullivan architect
sioux clark interior designer
cimone mcintosh
builder
BT&M builder
engineer
ray o'byrne
building surveyor
ASA
photographs
multiplicity