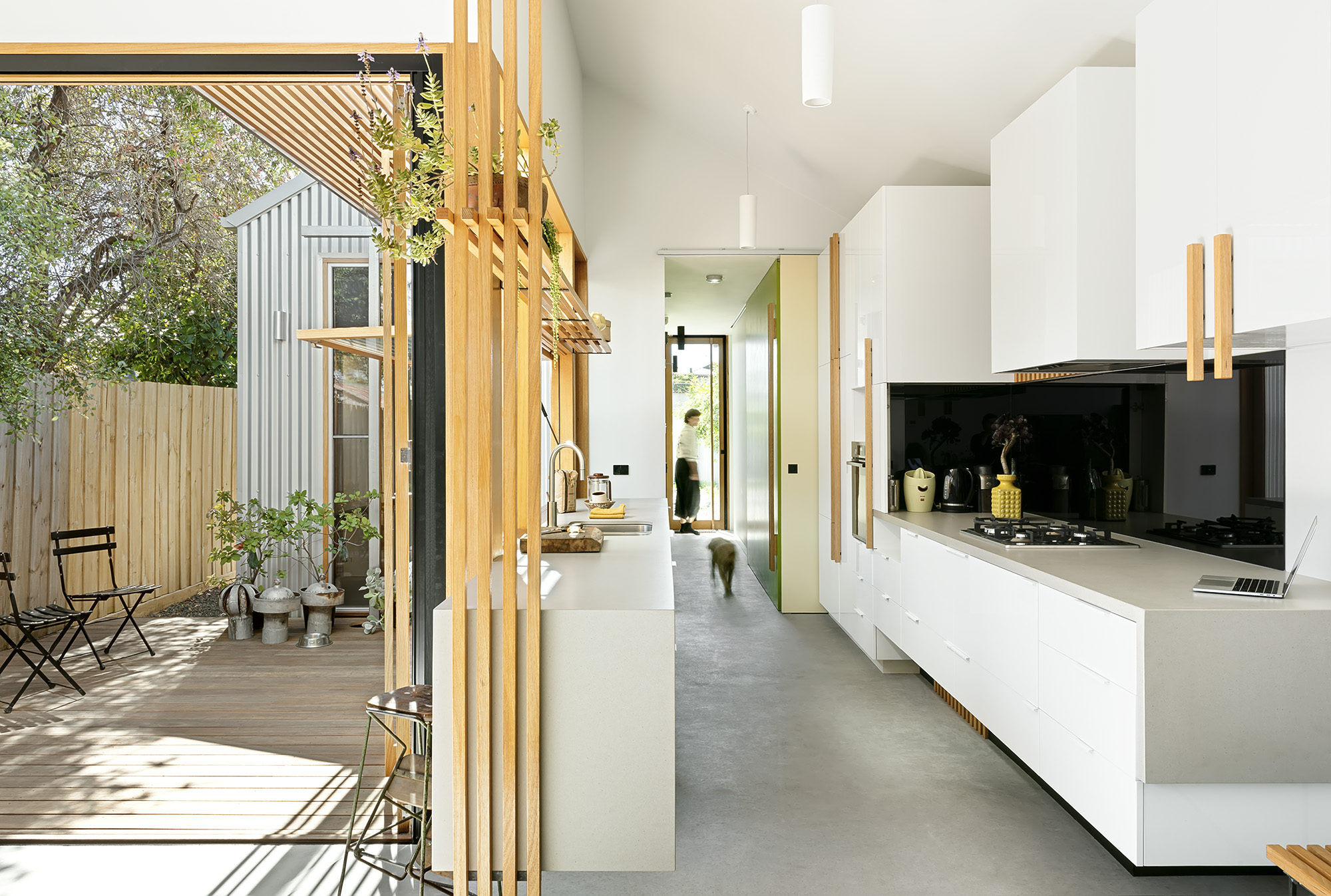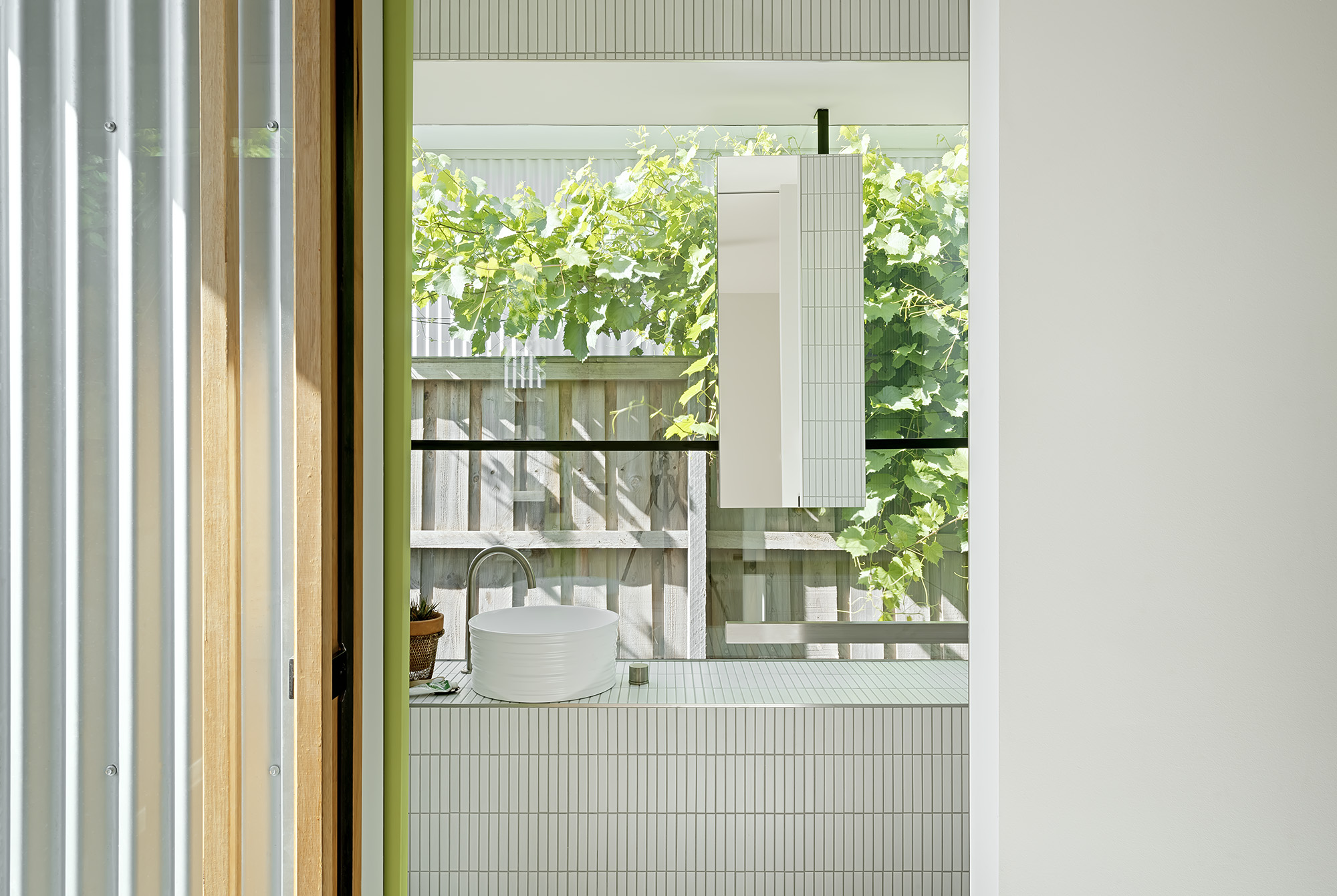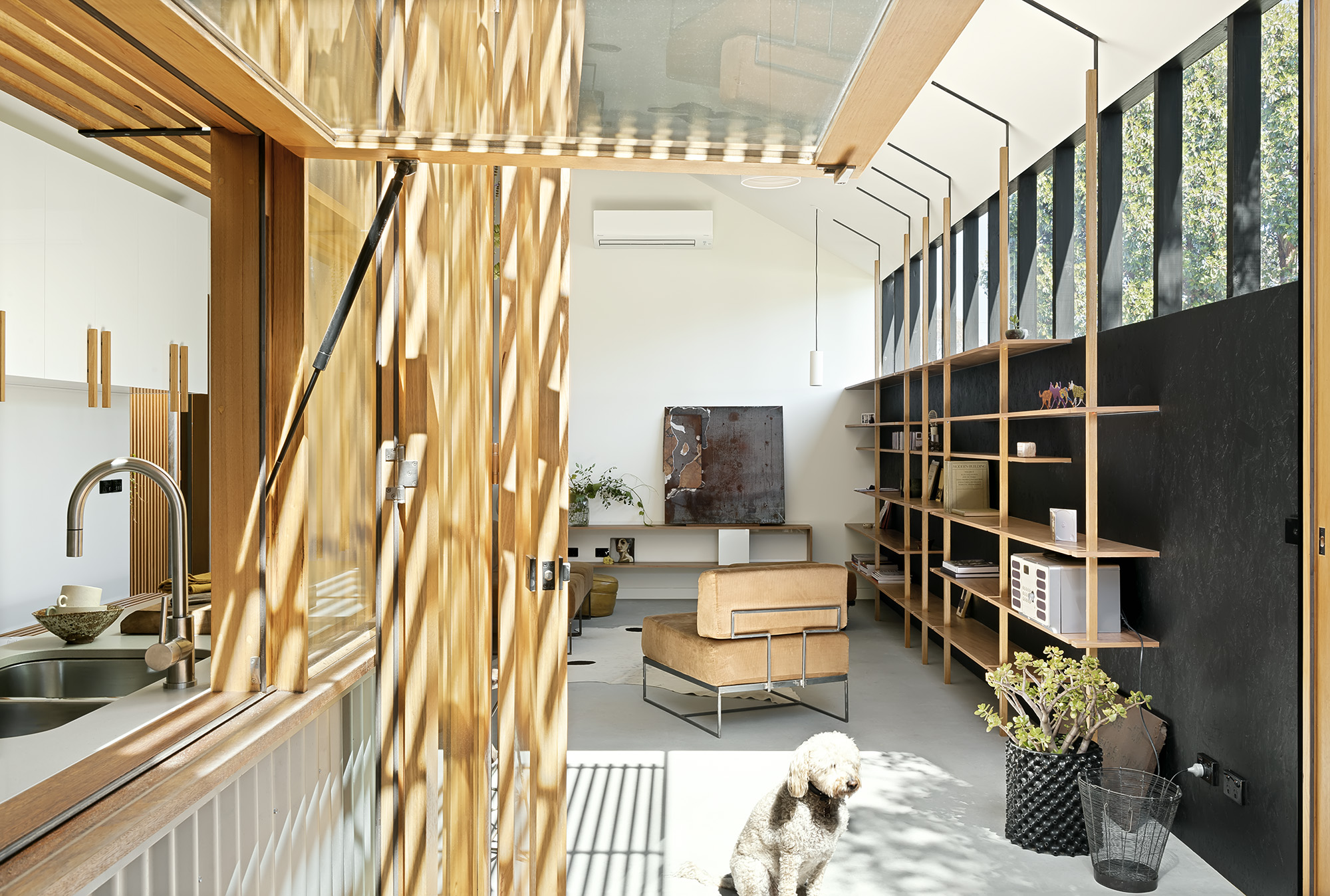
build me up buttercup
[unexpected] new build
completed december 2020
bronwyn’s project started as a renovation
and ended up as a completely new build
buildings sometimes take time to reveal their secrets
and sometimes those secrets can throw the best laid plans out the window...
so when we discovered that the previous owner had had a rush of blood to the head and at some point decided to remove ALL the existing floor structure and replace it with… well i almost can’t believe i’m writing this…. chipboard laid directly onto the ground and then poured a paving slab reinforced with chicken wire, topped-off with a timber ‘floating' floor...

you can appreciate the concept of renovating the existing house turned somewhat south… and started steaming at full speed towards the antarctic
bronwyn had bought a single fronted victorian
a simple pitched roofed little dwelling a suburb like brunswick is littered with
that was what she wanted
a simple unassuming home
her brief was to add another bedroom and ensuite, improve the bathroom/kitchen situation, add loads of storage
to smarten the old girl up
and finally bring light into the interior
she had been through a project of ours, 'shelter shed' and suggested that it was the play of light that had captivated her and led her to us
we discussed with her the predicament we now found ourselves in
suggesting we felt confident we could give her a new, structurally sound version of what she had bought… a modest home that sat quietly adjacent to its neighbours, and at a cost close to what the original budget had been
we then committed to the task of making that happen
creating architectural spaces that were builderly in nature
a simple roof form

lots of carpentry

no overt layering of materiality that is otherwise our signature
no big architectural gestures or even a cantilever…
the things we get typically get excited about
and no gold swan taps, even though a pair had come up at leonard joel that had caught our eye

more so, it required simple detailing that despite its inherent nature allowed for some expression of texture and showed that the junctures had been considered

and to do that with our recently graduated mob member olivia potter, primed with ideas herself of what architecture involved, while only just beginning to understand how that translated from the pages of dezeen and budgets outside client capacity...
but she did it and we did it and while we were doing it we thought long and hard on how we were going to get this built

we next needed a builder that understood our intent
and that’s always journey in of itself
there is a raft of builders out there, whereby if anything alters from what they know and are used to doing, the price then jumps… considerably
this we find endlessly tedious, often knowing that our chosen materials and/or methodology are ultimately more cost effective
but of course, because the builder and their associated trades haven’t done it before, they apply the ‘i’ll cover my arse just in case’ allowance
you can usually build a house with that allowance
then there is a range of builders that are ‘we build architectural homes and we price accordingly’
so even if it’s a simply detailed project, using standard products but there’s an architect involved, it will come at a premium
you or at least we, need a builder that is open to trying something different and is prepared to go out on a limb and be comfortable that if complications arrive, you as the architect will be there to help in the resolution in a considered and practical manner
we find that comes with experience
so that tends to mean builders who we have worked with previously
tim from alphington builders has worked with us for many years and knows how we approach the building process

tim has become less grumpy over the years
which we of course attribute directly to working with us!
although having tom, scott, bonny and other wonderful folk as part of his team could play into that
this project started with the beginning of the lockdown period in melbourne
and finished ahead of schedule, all but beating melbourne re-opening
hats off to you tim… alphinton builders tim that is… not me tim

but hats off to myself as well
as i am very happy with the battened timber and steel bench we purpose designed for the project

so space furniture, please feel free to talk to us and we can work out some deal to get it onto your show room
promote locale architecture, product, and furniture design we say
design architects
olivia potter
tim o’sullivan
project team
natasha wheatland
tim o’sullivan
sioux clark
builders
tim butler from alphington builders
engineers
y.w. yong structural engineers
landscaping
mcnuttendorf landscapes
photographer
emma cross
olivia potter
tim o’sullivan
project team
natasha wheatland
tim o’sullivan
sioux clark
builders
tim butler from alphington builders
engineers
y.w. yong structural engineers
landscaping
mcnuttendorf landscapes
photographer
emma cross