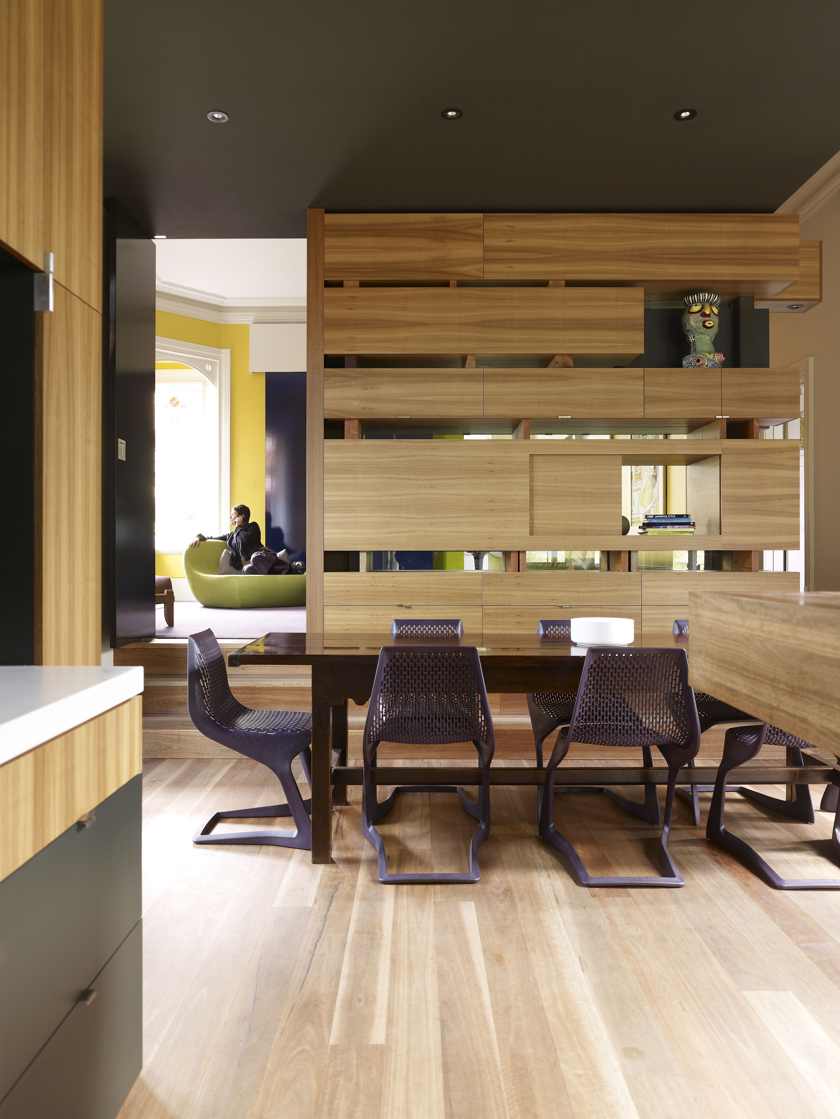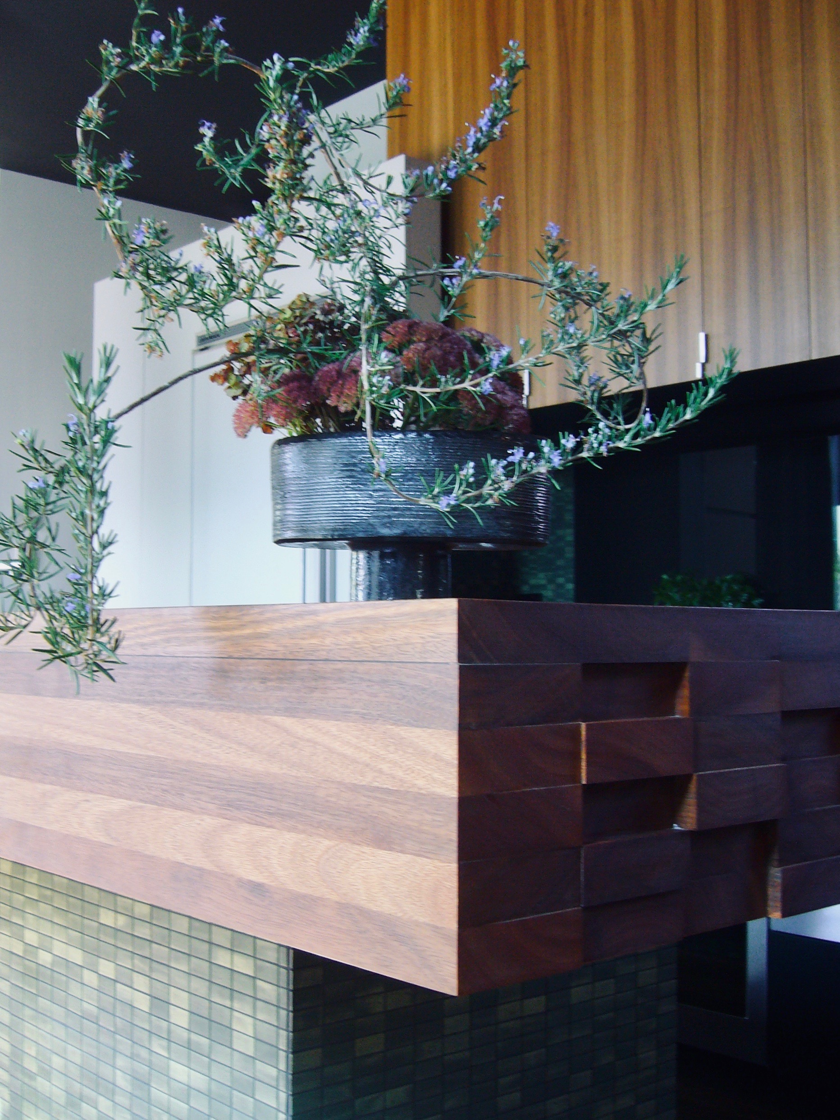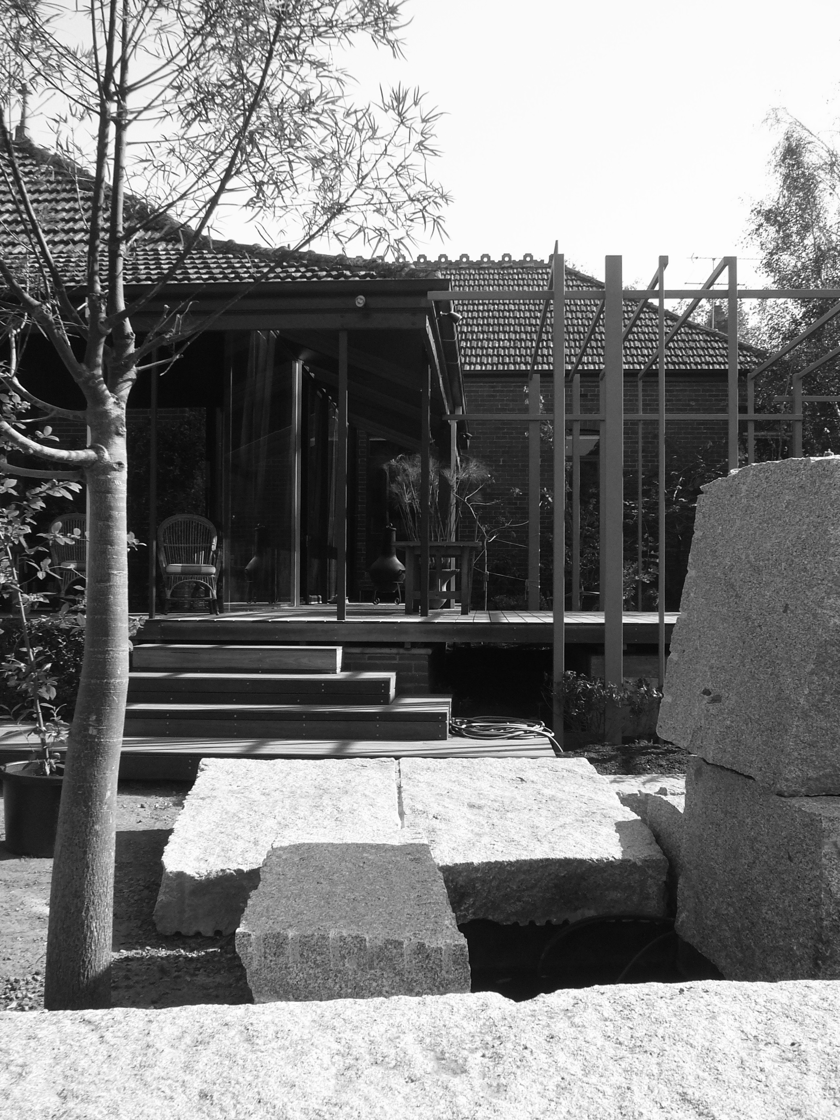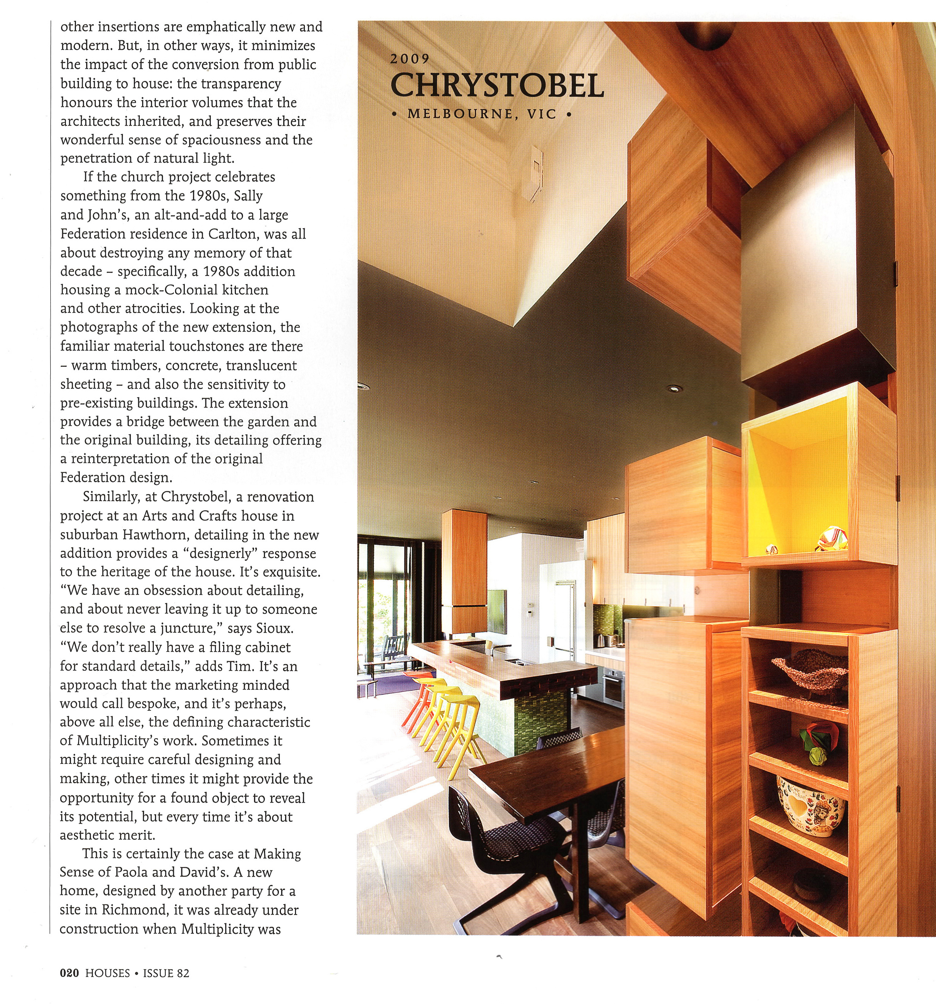
chrystobel crescent
renovations and additions to a residence
completed 2009
2009 AIA award
residential alterations & extensions
most of our projects to date are in fact renovations&additions to buildings of varying periods
this project is not unusual to that degree but we are presenting it here as it is indicative of our endeavour as a practice to try and maintain as much of the embodied energy used to achieve said building envelope
especially in this instance, given that this badly conceived and significant addition was in fact under 10 years old and wholesale demolition would seem somewhat irresponsible
the client/s had approached us to make an assessment of what could be done to improve the interconnection between the formal and informal areas of their home, as well as to open the house to its garden setting
what we found was a south facing addition, stepped down and separated from both the front of house and outdoors
a seemingly tokenistic and inappropriate decision had been made by the prior architect to match and repeat the form of the existing terracotta roof over the then new addition and wrapped both the south and east elevations in a reproduction style verandah
the combination of these two decisions shrouded and enclosed the interior
the fact that the addition had been set below the main floor area, and ceiling heights dropped well beneath the structural truss elements of the roof itself was unfathomable, as was the way in which the convoluted floor plan completely ignored the front of house

had we come fresh to the project, prior to that addition having been built, the outcome would have been very different
however given that considerable effort, expense and materials have been expended in the construction of that building envelope we decided to keep the roof, remove dropped ceilings and despite a covenant relating to building in brick, we were able to argue the removal of large areas of existing brickwork, supporting the roof on a series of slender columns set inside perimeter glazing


while sioux talked to the reps about timber l wandered around the various sheds dodging forklifts taking photos of stacks of timber... as you do
this visit then informed how we approached the interior
the placing of the steel columns to the buildings edge was random to give the impression of walking from a forest like space through the last stand of trees into a light space
you view the garden through this loose assortment of various sized steel columns
the kitchen bench and the divisional cupboard are really just reworkings of forms and textures we photographed at the timber yard

the main intention of our work was to re-orientate the space so that the garden became the main focus of the home
into which stepped our favourite landscape sculptor mighty mel ogden with her range of retroreflective screens and collection of 2 tonne boulders

(...)
chrystolbel crescent featured in houses magazine, issue 82

project design team
tim o’sullivan architect
sioux clark interior designer robin larsen [then] graduate architect
in conjunction with mel ogden landscape
builder
caedman constructions
engineering
ray o'brien
building surveyor
ASA building surveyors
photographers
emma cross
derek swalwell
tim o'sullivan
tim o’sullivan architect
sioux clark interior designer robin larsen [then] graduate architect
in conjunction with mel ogden landscape
builder
caedman constructions
engineering
ray o'brien
building surveyor
ASA building surveyors
photographers
emma cross
derek swalwell
tim o'sullivan