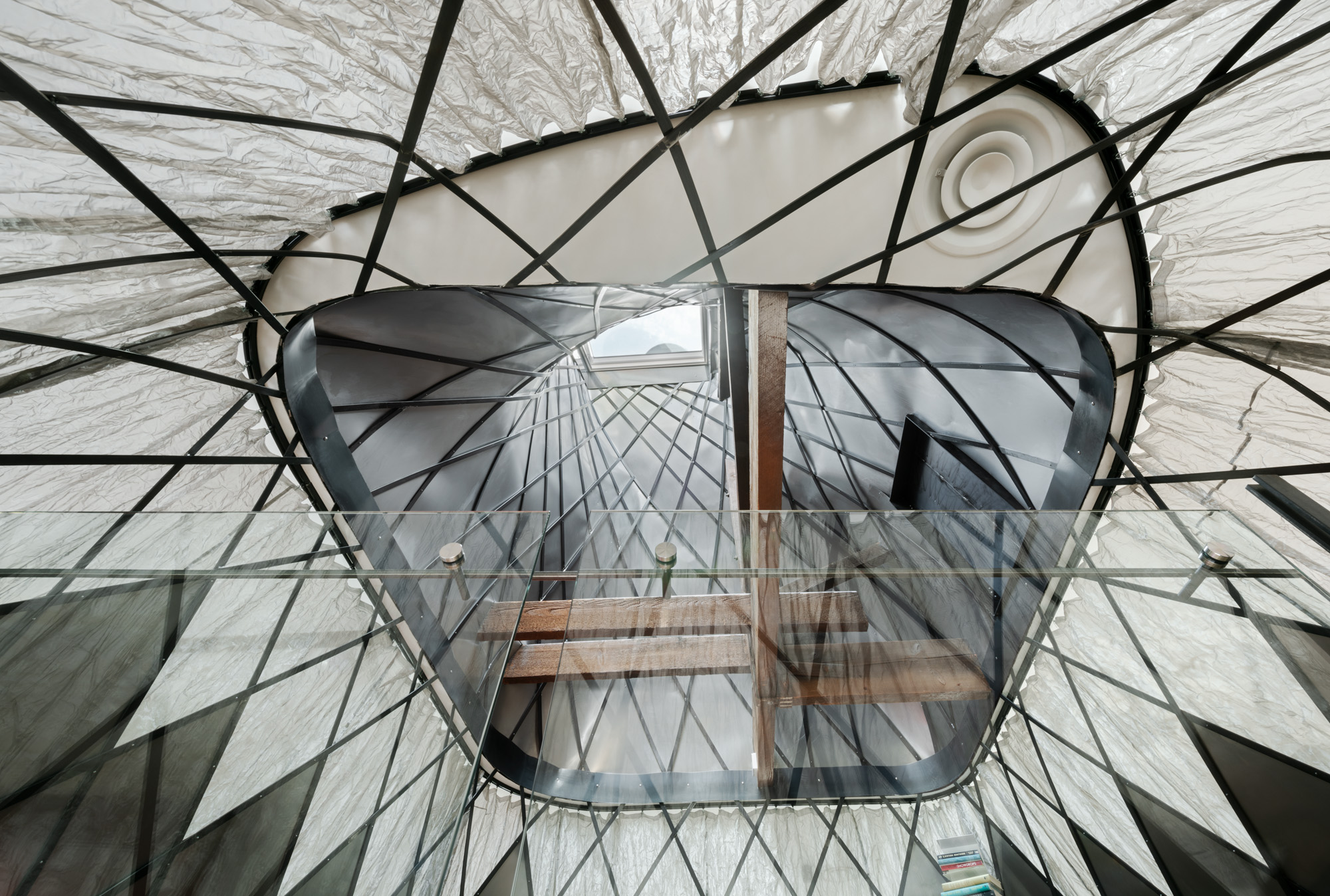
classical gas: original stereo version
adaptive [ab]use
completed march 2019
adaptive reuse of a heritage place is a very interesting process
we’ve done a few over the years
our latest is the conversion of a former gas regulating pump house into a residence for clients john&rosie
they’ve even made an episode of the project for the recent series of ‘restorations australia’
so you can watch it if you want
or not
it’s up to you
and its just made the news
well the mercury which l am told it’s a newspaper, but l have my doubts
(...)
the approach we take with projects of this ilk is to leave the core building virtually untouched
these spaces are invariably empty shells to start with
their beauty is in the history, texture, the height, sheer volume, the ornate or sometimes the austerity
and within these remnant spaces we create architecture we hope will start a new dialogue
completely separate to the original fabric in look as well as structurally…
so that you can easily read the old from the new
there is no guessing as to what was original as opposed to new
it’s kind of obvious
that’s the intent

all of our projects usually come with an extensive brief, or programme
in that we have a lot of things we’re required to pack into what visually reads as a large volume on account of the fact that it has high ceilings and there’s nothing in it…. but in reality the actual square meterage is less than you would guess
try removing all the walls in your house and the space will feel much bigger
do this on the weekend and let me know how you go!
our brief for this project was to upgrade the entry, provide two living spaces, a studio, a reading room, a main bedroom, as well as a space where visitors could crash comfortably, cooks kitchen, dining area and two separate and very different bathrooms, plus an extensive walk in robe and each space had to have a specific relationship with others according to the way our client/s wished to live
when you start trying to achieve this level of accommodation you soon find that what was once open and spacious is quickly eaten up with a series of rooms and circulation spaces
you have lost that which was initially so powerful… the sheer volume of the internal space
this is the ultimate reality of these sorts of projects
its a bit like admiring the beauty of an empty cardboard box in the supermarket carpark
all the while the groceries you’ve bought have spilled out everywhere and are busying themselves rolling under the back seat (!)
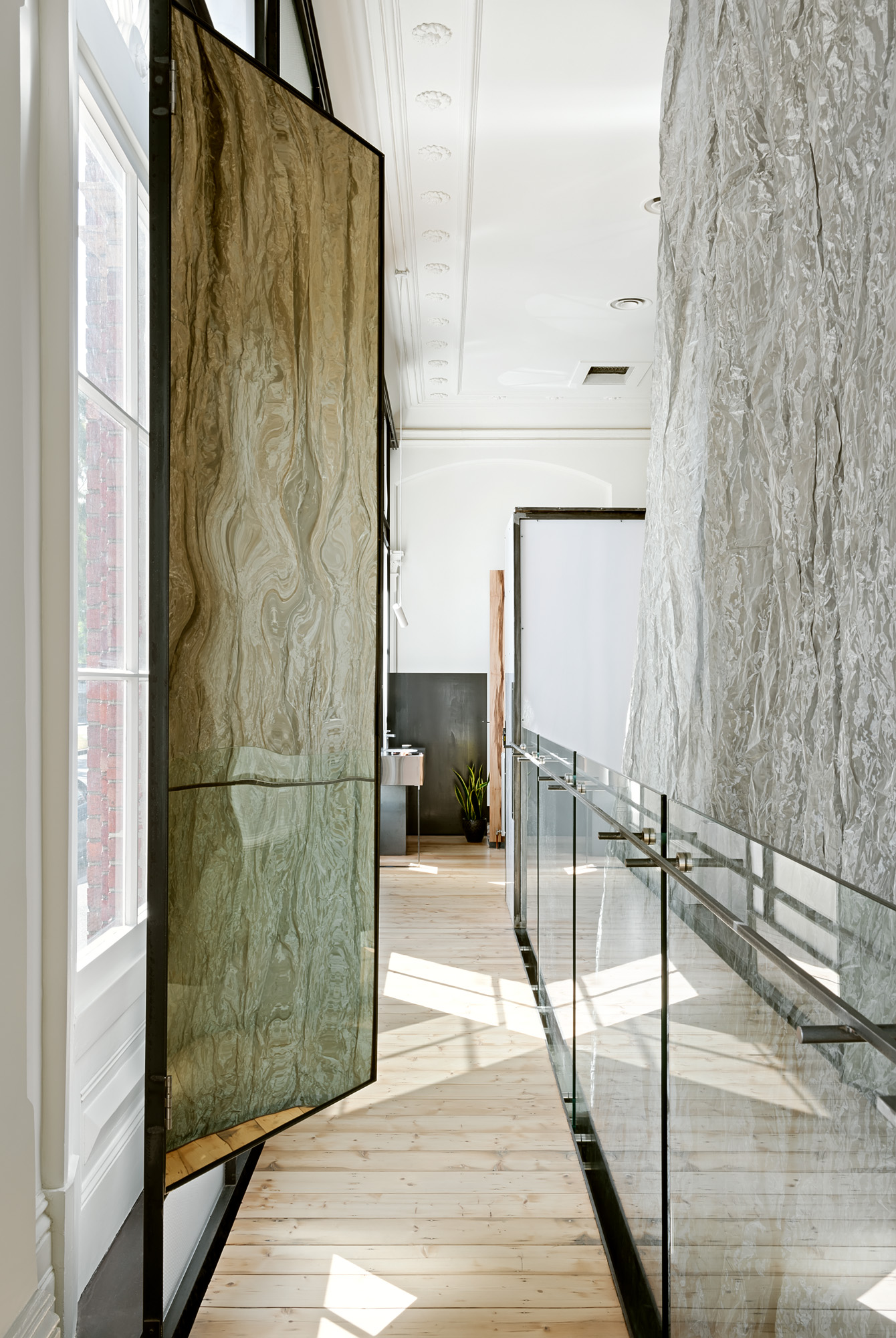
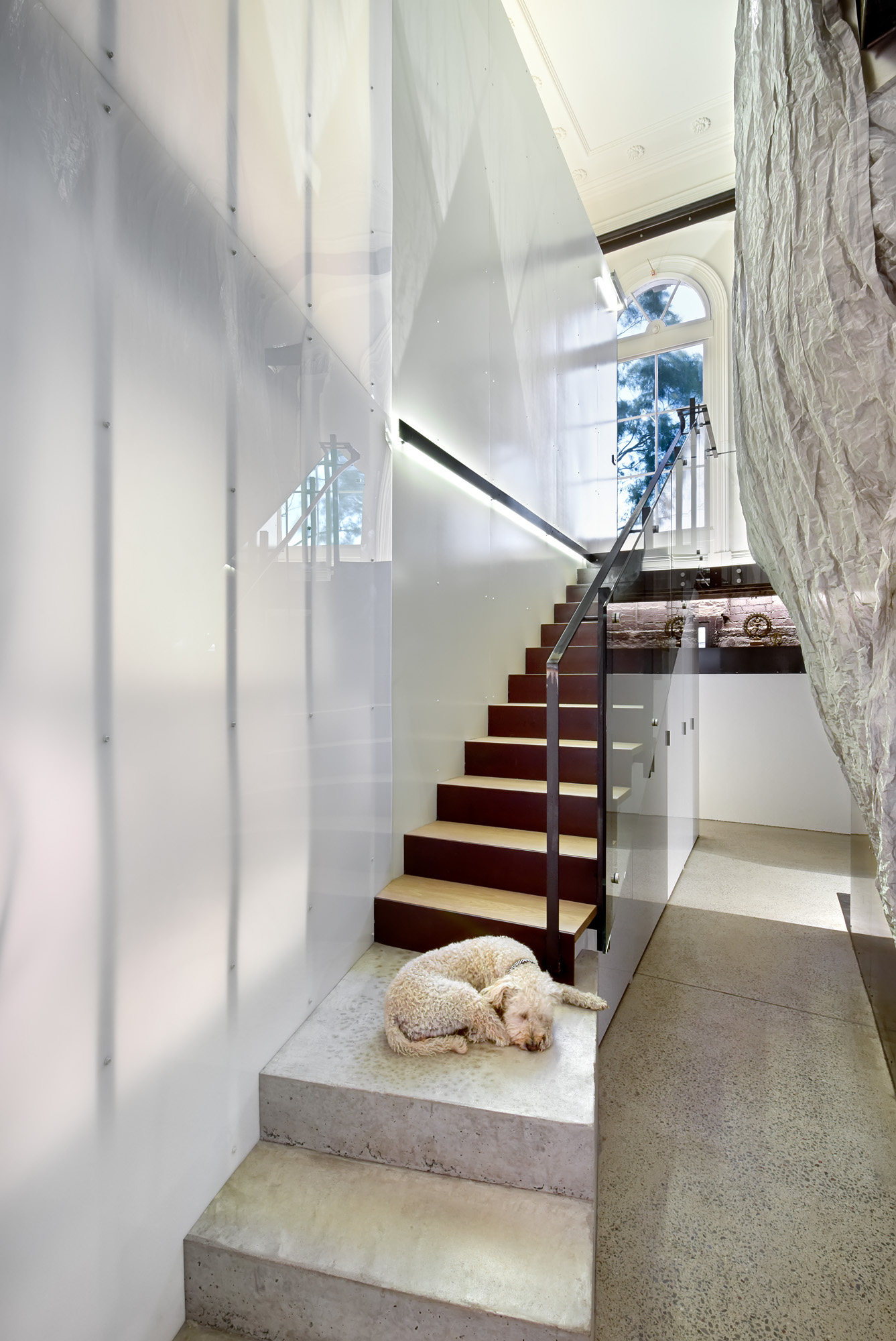
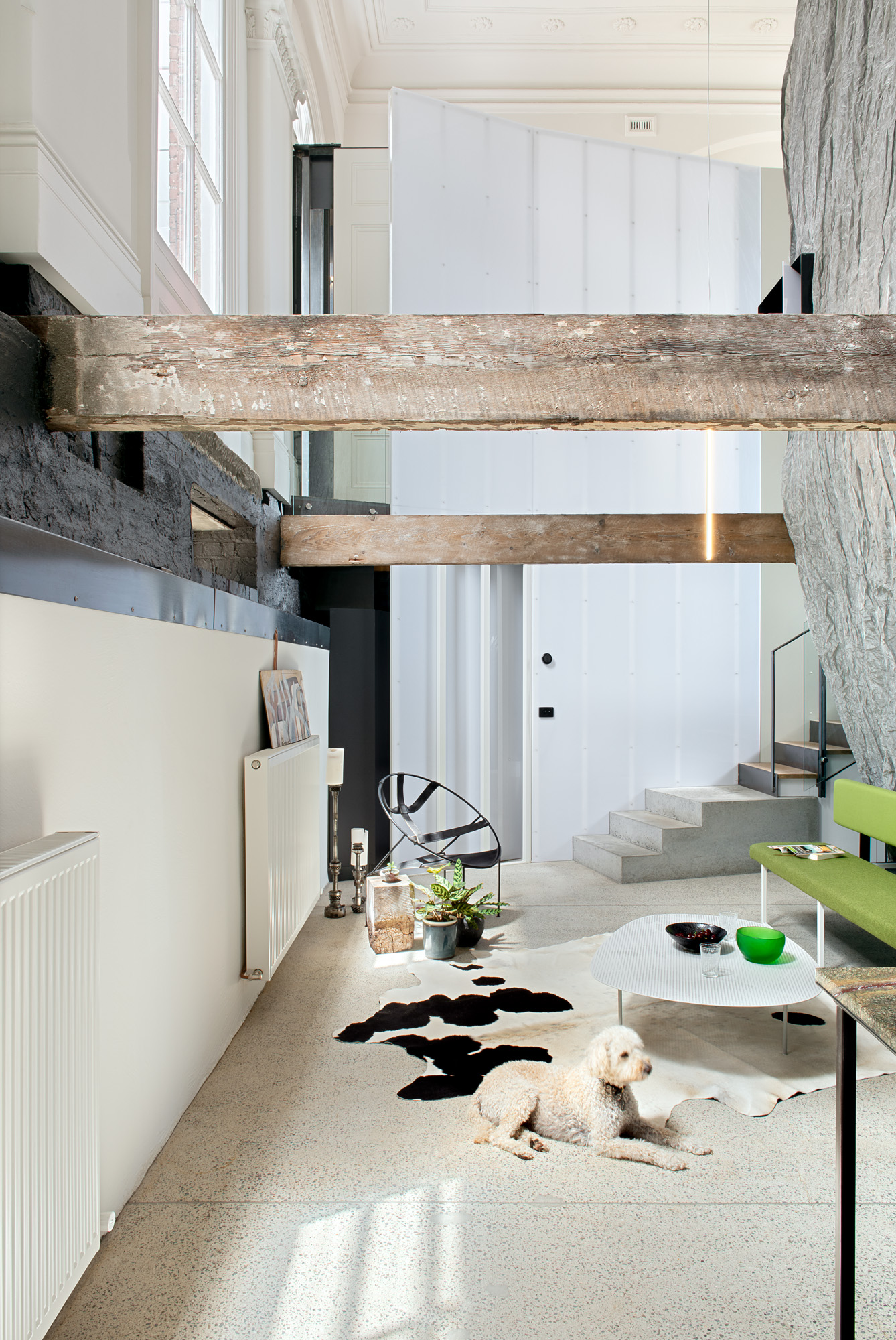
as to what was, as well as a bright spacious ground floor level, this project presented us with a basement
however the head height to the underside of our original beams was only just two meters… so it felt very confined
added to this that in their wisdom the original developers had built a 5 storey apartment block just meters away from our northern facade, meaning our skyward neighbours got a lovely direct view down into our place via a series of majestic, original arched windows across that north wall
we as always presented our client/s a series of design options
ranging from the relatively conservative… well that is of course the multiplicity version of conservative…
to the far more adventurous
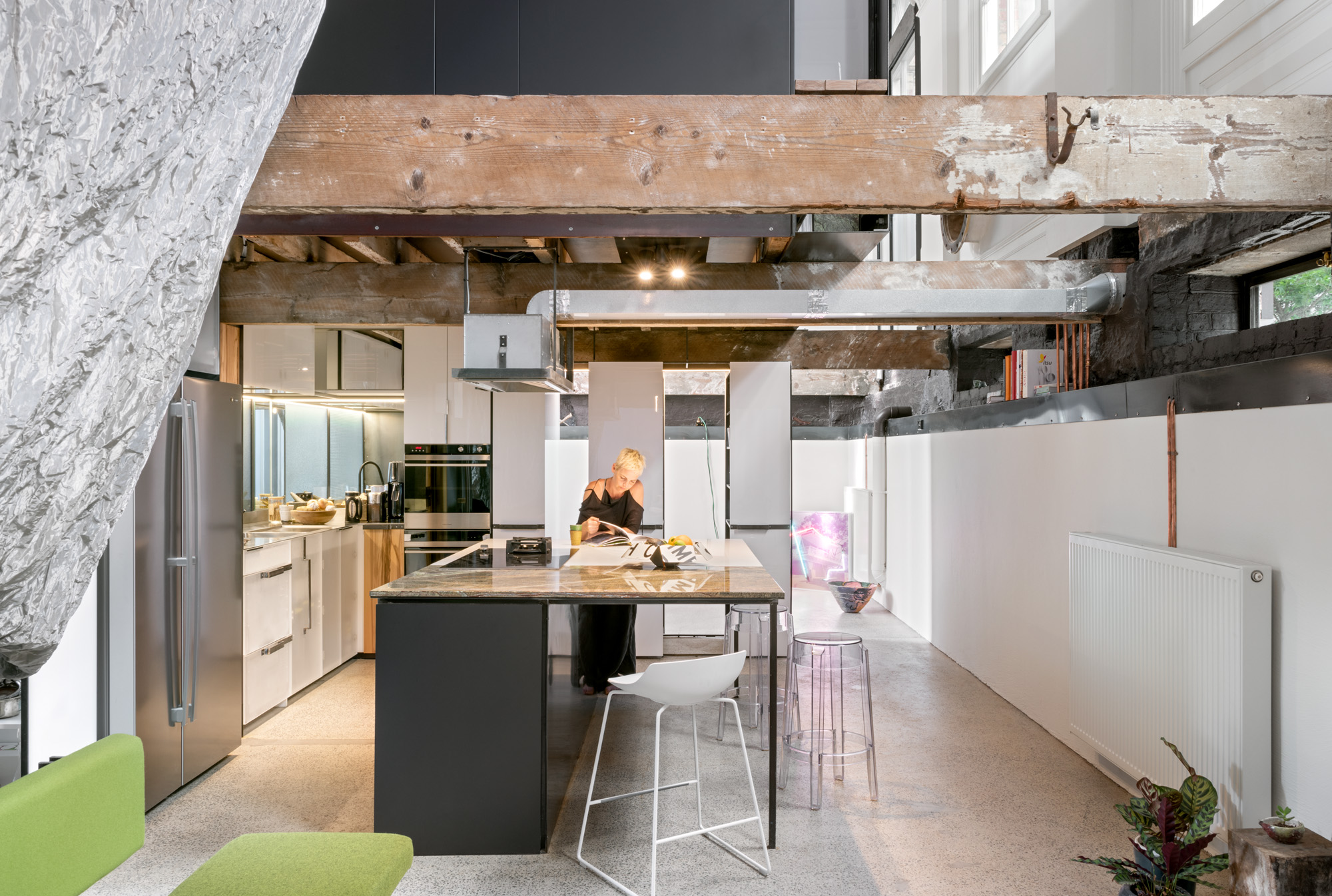

we use the process of schematic design to explore different ways of utilising space and in this instance to explore the volumes we had inherited
different ways of moving through and experiencing the building
creating circulation paths that open the space to different experiences
as well as different methodologies to place the varying and conflicting zones required for habitation
during this process we explored the idea of removing portions of the upper floor which had been pretty well bastardised over the years
the original floorplate was randomly punctured to allow for the sitting of large machinery and gas pipes to run from the basement to the upper floor and beyond
so we played with what remained of the original floor to see where we could take it, or importantly where it would take us
the result was twofold...
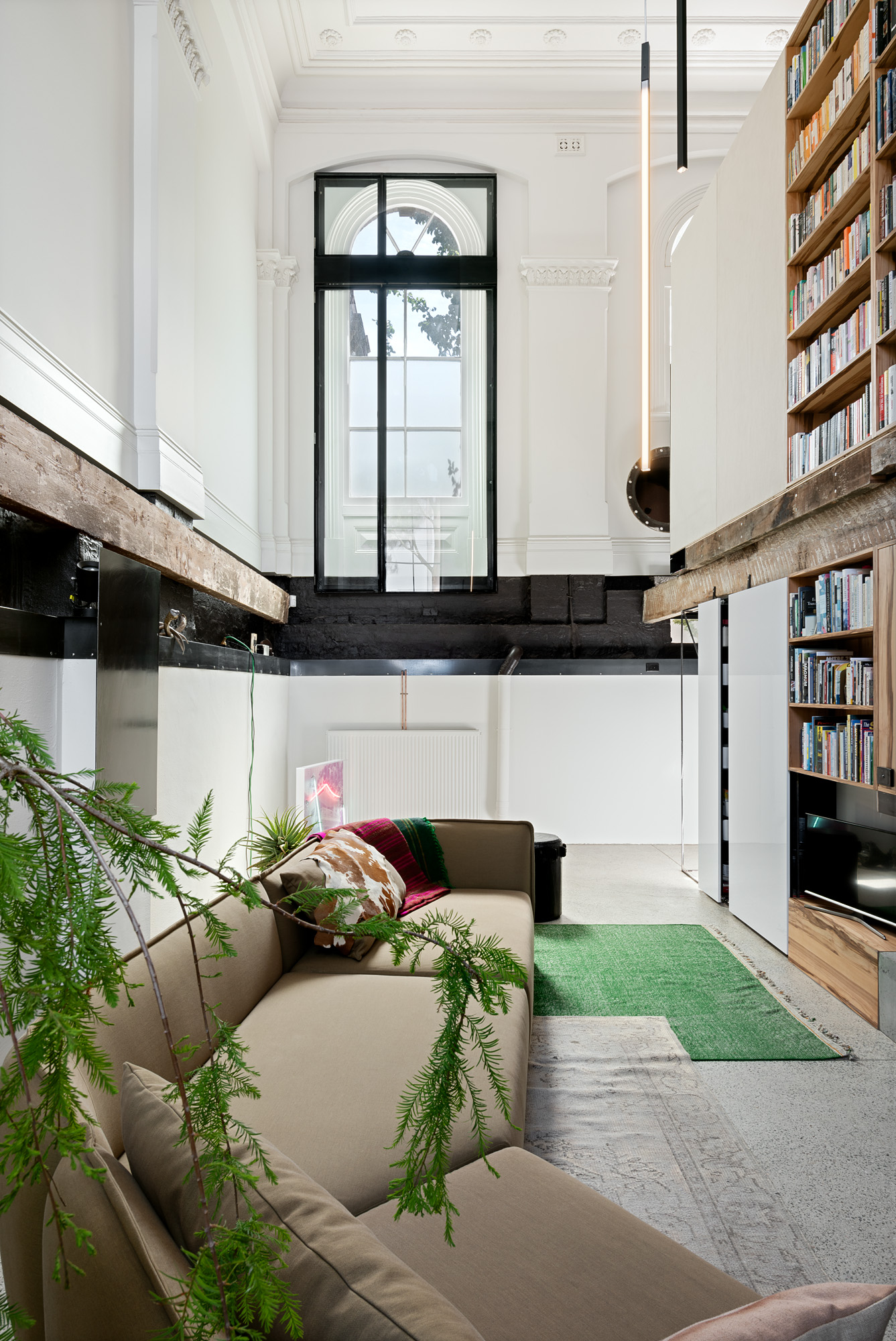
first up, what was a pretty amazing ceiling to ground floor level height became a complete knockout, as you could suddenly experience the volume from another 2.3 meters below
and secondly, as we considered putting the primary living spaces down into the now open and expansive basement area, the previous issue of overlooking from neighbouring apartment dwellers was dramatically changed
the viewing angle became so acute, that overlooking was no longer a factor
this meant we didn’t need to obscure these windows with curtains or blinds to provide privacy and we could benefit from what northern light now spilled down into the basement

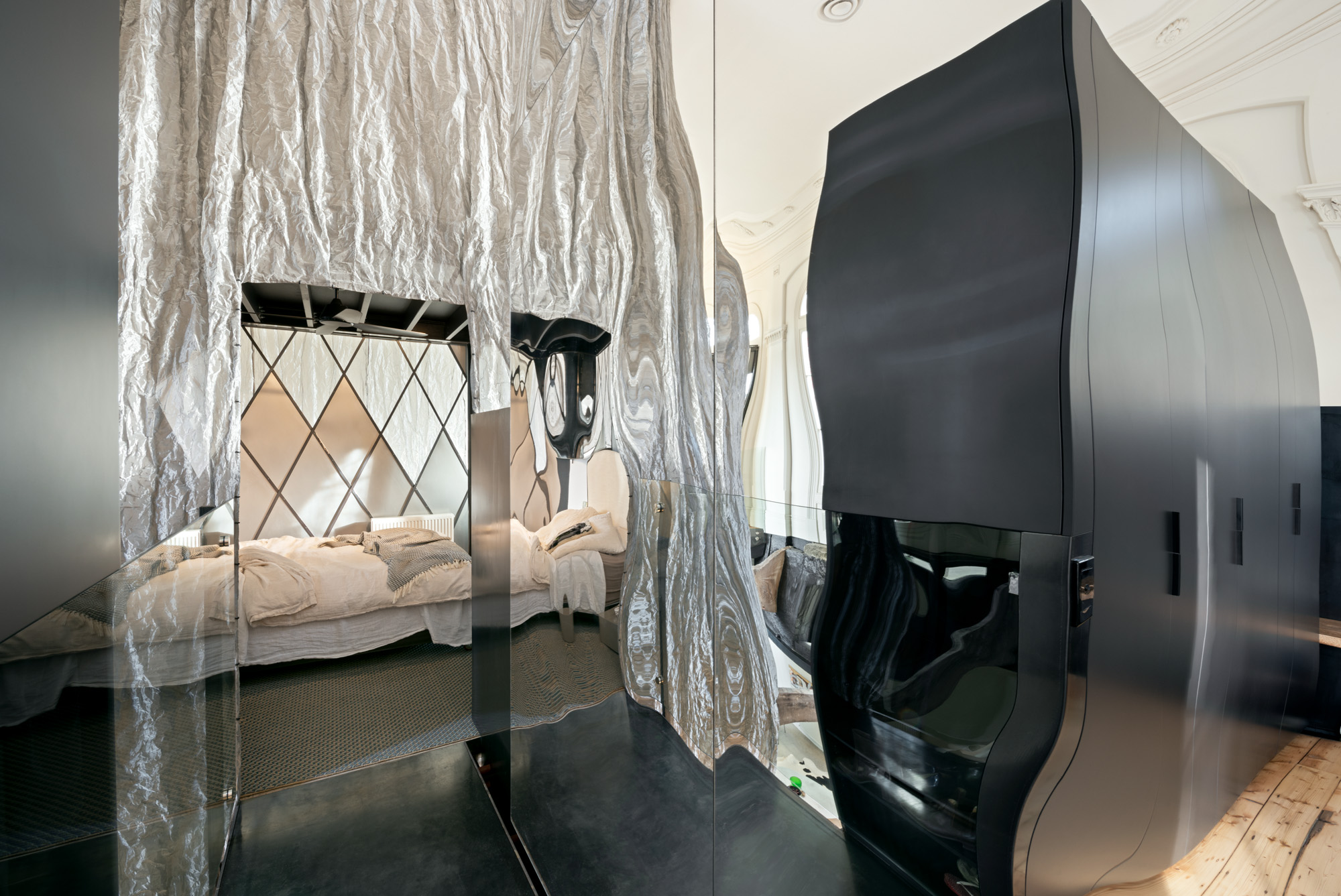
it is imperative to note that each and every design option presented to our client/s allowed the original building to stand as it had originally presented
the only physical change was that sections of non-original infill area of the ground floor were removed
so, in 40 years time if danielle binks makes enough money from throwing her well valued opinions around, she could buy the place and remove our insertions and interventions
which are all free standing
then she’d just need to add back a few recycled floorboards and the interior would be as per the day our clients first saw it
no walls have been removed, no windows altered, no cornice or detailing lost…. oh, she would need to patch a hole in the lathe and plaster ceiling but that would be a pretty easy task
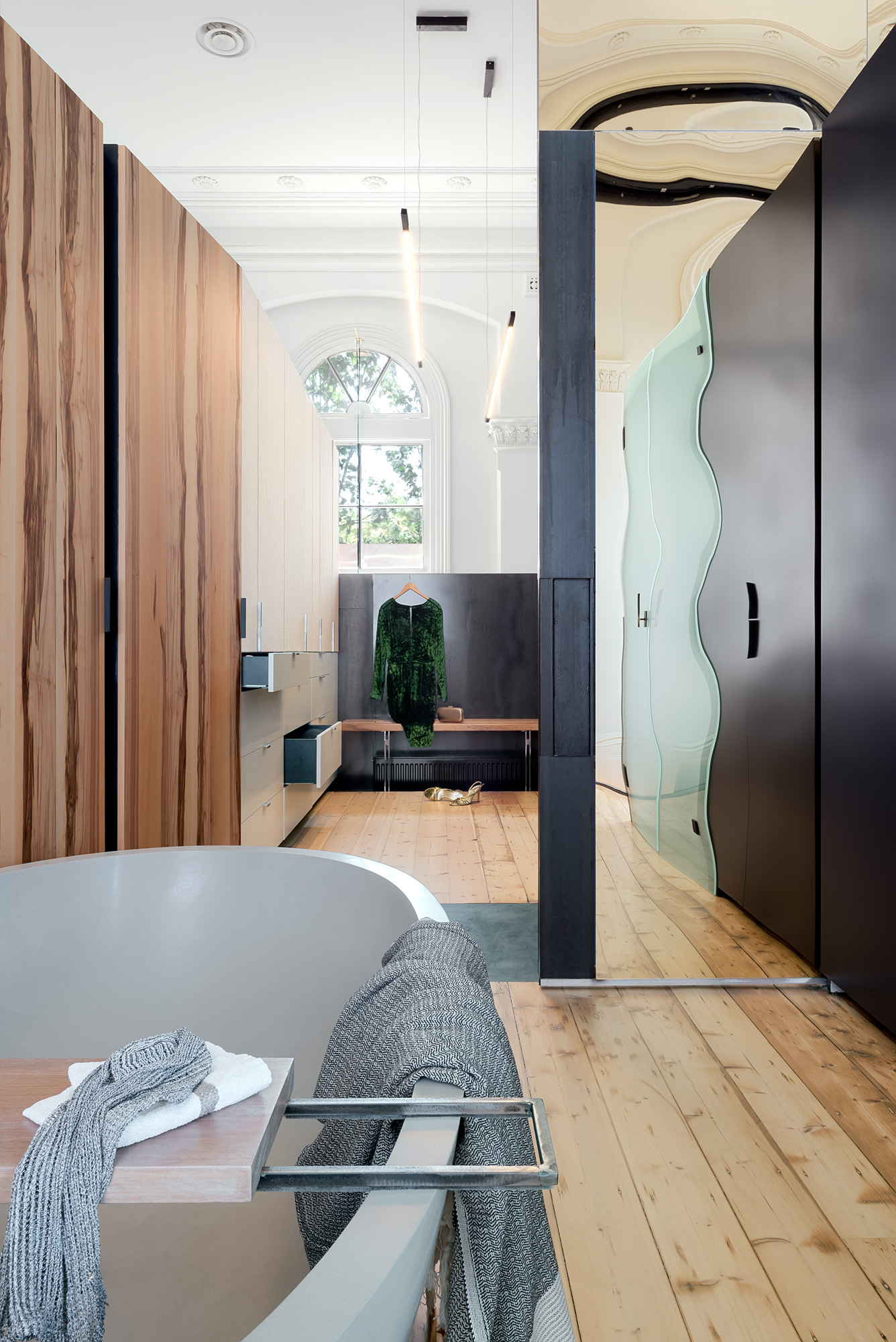
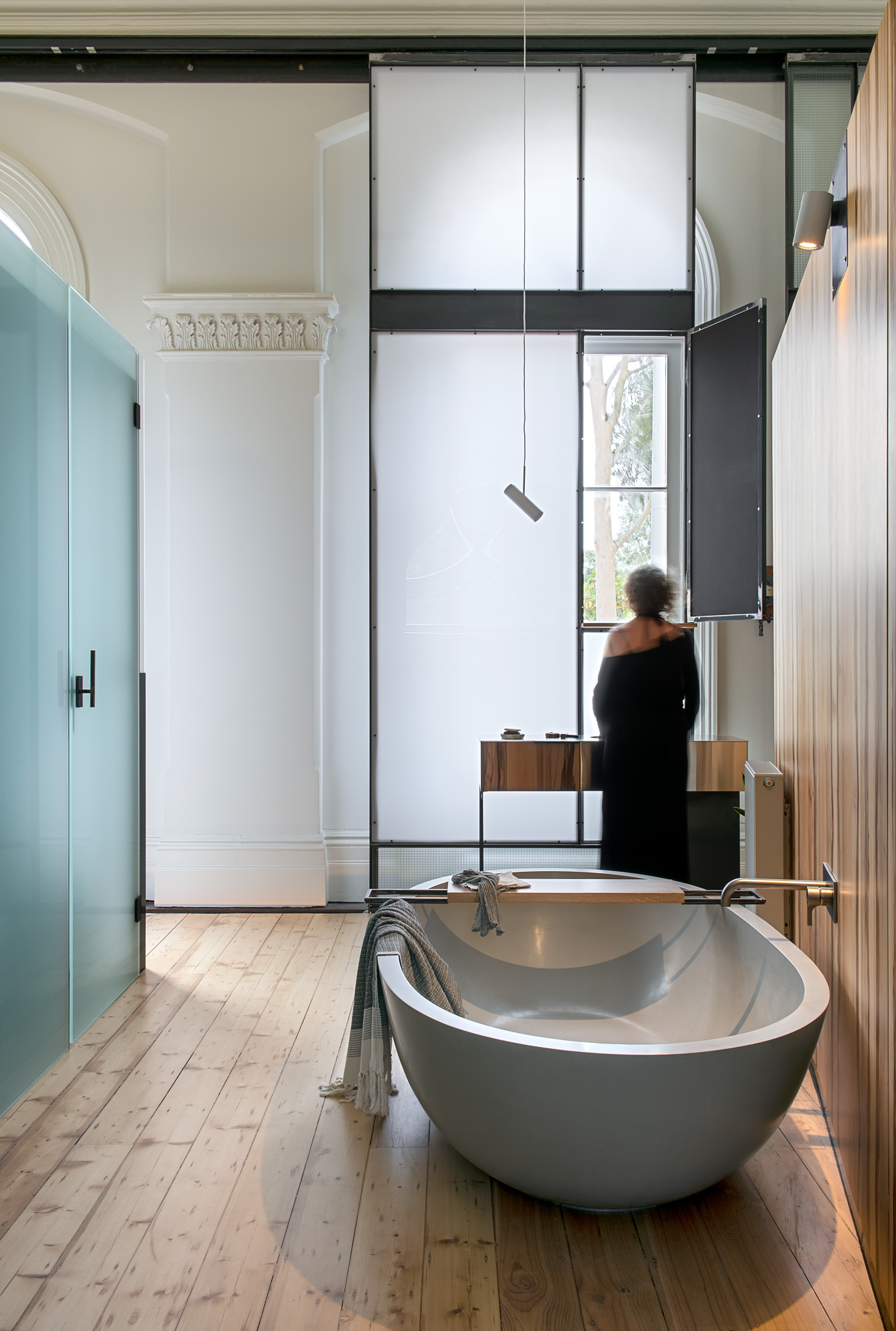
anyhow john&rosie chose an adventurous design
and good on them
l admire those who are prepared to take a risk as opposed to those who choose to sit in the outer and shout abuse
there are doers and then there are knockers
and john&rosie are doers
and they are also fully respectful of what they have in a heritage listed building and how one should deal with it
they made very considered decisions
anyhow at this point l want to recount a story of another project that springs to mind…
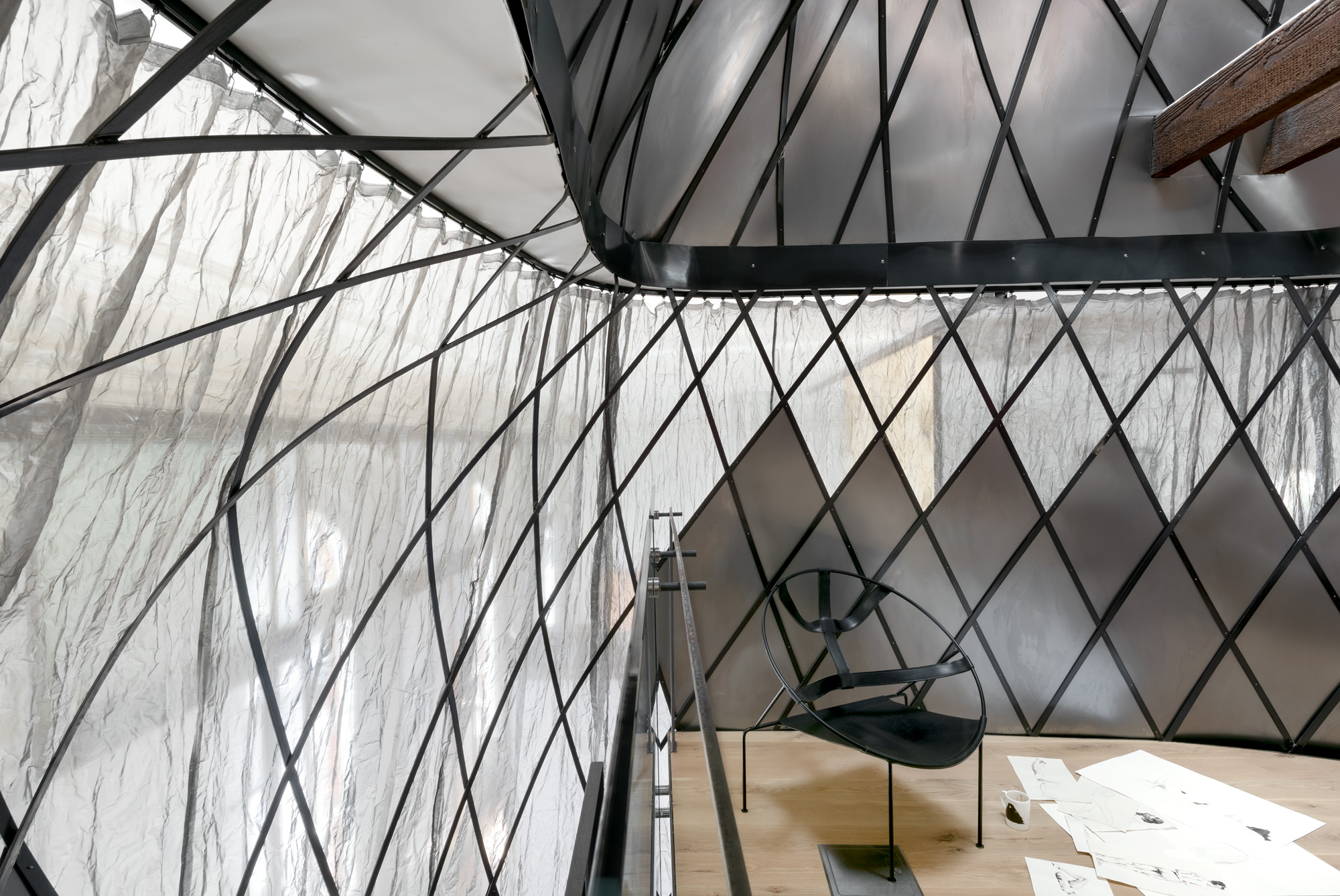
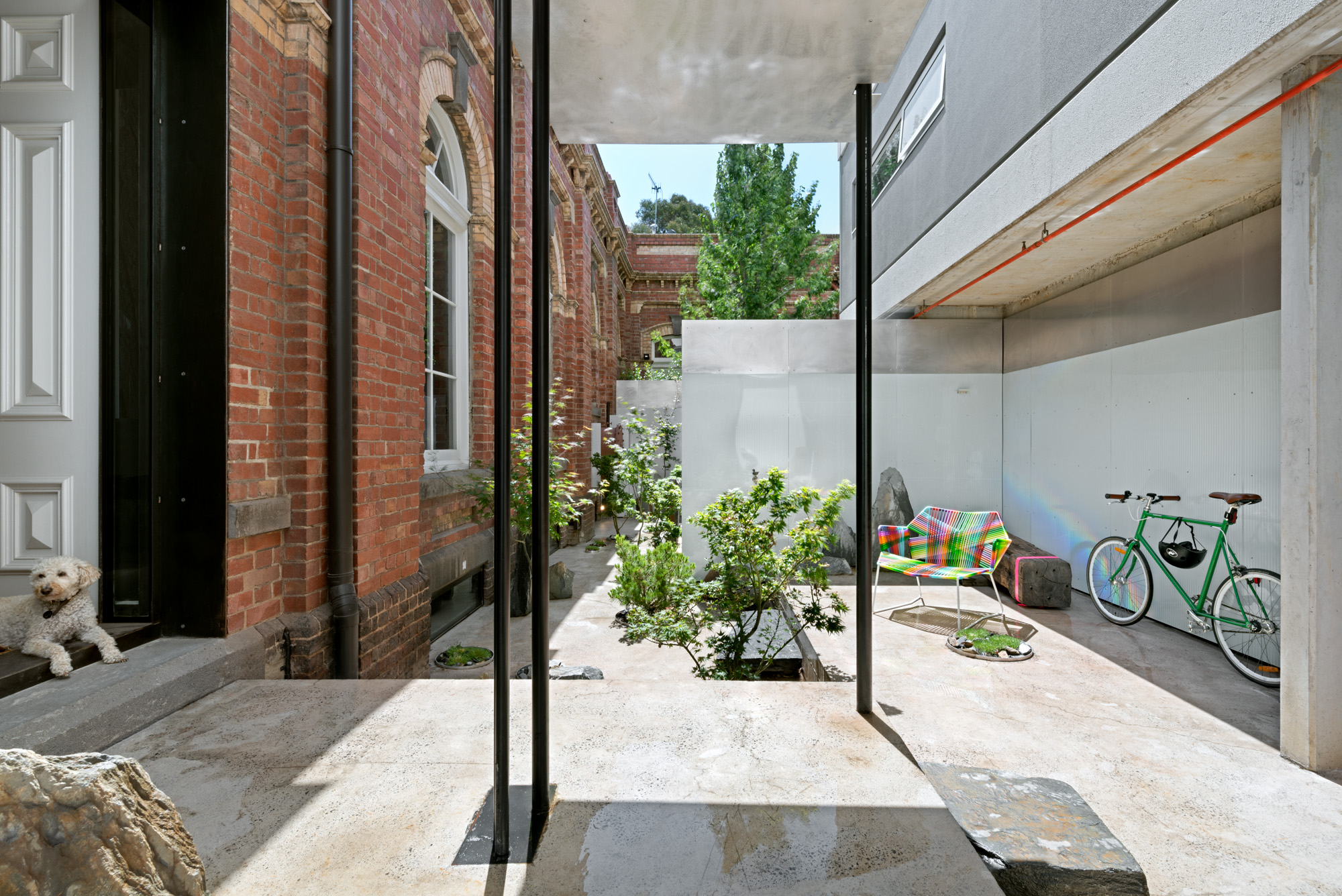
years ago we designed the shire of hepburn’s supposedly temporary customer service centre which amongst other thing housed the shire planning department
when it was built there was a hostile reaction from the local population
it didn’t have mock decoration
mind you it was an addition to a very minimal, skillion roofed 1960’s brick administration building, so to go to do a mock heritage addition would have been a tad odd…
now in daylesford / hepburn springs on new years eve they hold a festival which includes a procession
people make floats and drive them down the main street for everyones amusement
we had just completed our shire building
a former councillor, one jack cooper who was not shy on voicing his opinion… on anything… hated the building so much that he arranged a couple of cruddy glass shower screens with some potato box’s he had lying around the back paddock… jack was a farmer after all… on the back of his ute to, intended to resemble the new shire office
gotta say… having seen photos of his work, he did a pretty good job!
then he spray painted the side of his scale model the words ‘’bin laden’s bunker’’
that was a bit topical at the time
so, as he’s driving down the main street as part of the parade some bloke comes out of the local pub, a little worse for wear, see’s jack’s handiwork and pretty soon jack and this bloke find themselves in the lockup for the evening
our building, via jack’s new years eve float made the news
well the local paper, the advocate
and l’d personally give more credence to the advocate than the mercury
a few months after this episode we decide to enter our building into the victorian architecture awards
to do so you are required to produce a pin-up / display board which includes a plan and photos of the building, together with a description of the project
and we decided that jack would be the best person to write the description… who else?
so l rang jack
he hung up… the first time
but l can be persistent
after a couple of calls i assured him he could write what he wanted
that we knew it was not going to be complementary
what he eventually wrote was… ‘the worst building ever and a complete waste of taxpayer's money’
short but to the point, that’s jack!!
l then had to drive up to jack’s place in glenlyon, just out of daylesford as this was before the time of the internet
l was a bit tentative
but expected the visit to be as short as jack’s blurb
three hours later l jumped back in the car, with l think a jar of home made jam and a huge bunch of freshly cut glady’s… to sioux from jack
mind you they’d never met
jack gave me the complete tour of the house, the yard and every crazy inventive thing he’d ever made
l saw his wife’s entire collection of leather art and heard many funny stories of jack’s exploits and encounters
jack was a complete shit stirrer of the political kind
as we were parting l commented to jack that he was one of the most lateral minded, inventive, resourceful individuals l had met for a while
and l put it to him that if he had chosen a career in architecture, which l suggested he had all the right qualities for, then there’s no way he’d be designing run of the mill, conservative buildings
he’d be off trying every new possibility
respecting and understanding the past but being a progressive thinker and practitioner
in essence l was telling jack he was having a go at us for something… given a different path, he would have done himself
to which he just gave a very wry smile
l still have very fond memories of this visit
we added a few coffee stains to jack’s note for ‘effect’ and stuck it to our display board
we won our very first architectural award with this project
l know jack would have had a chuckle
and at this moment in time as ‘classical gas’ makes it onto the mercury website, as well as news.com.au… well it makes me think a little bit of jack and his new years eve float
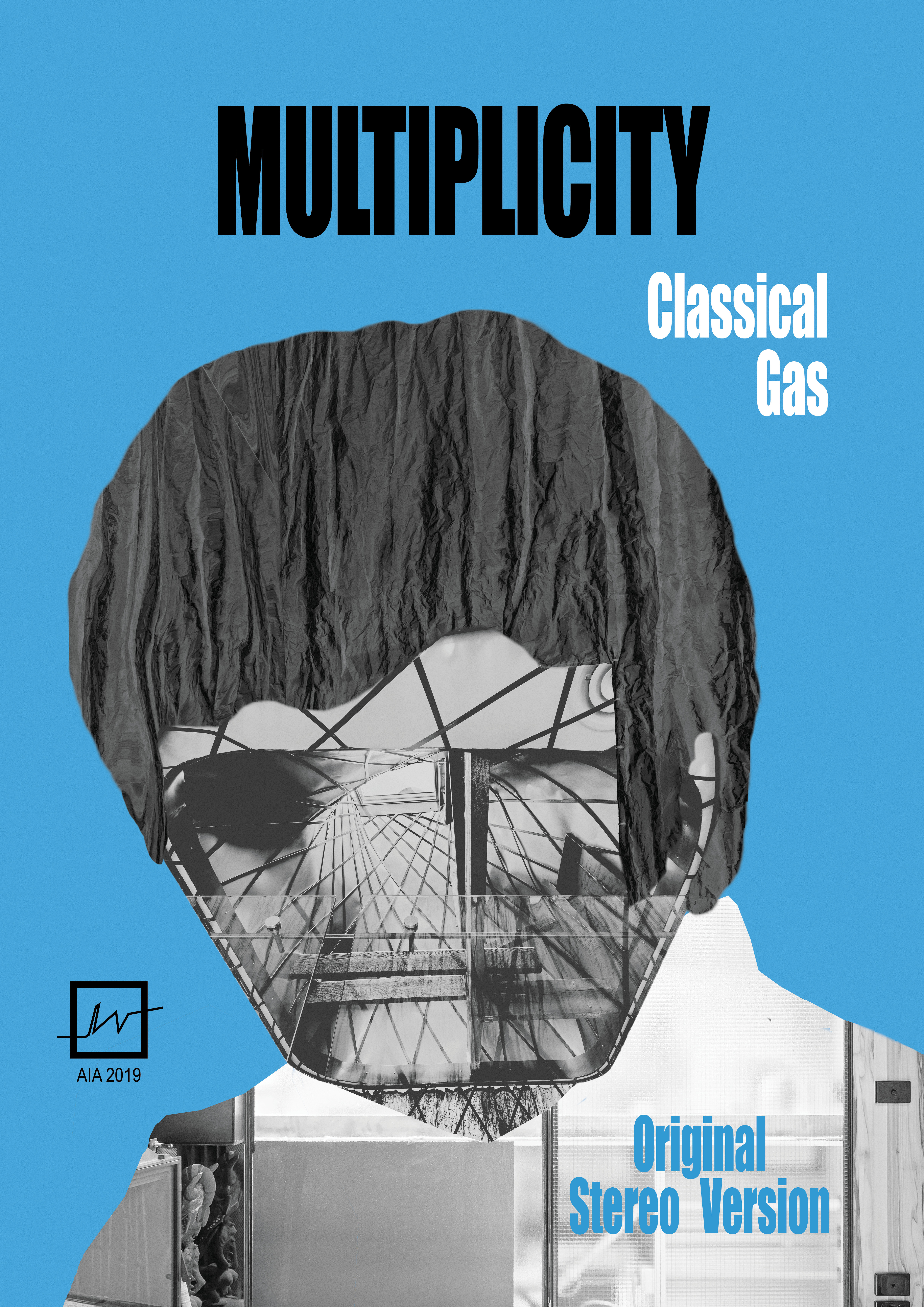


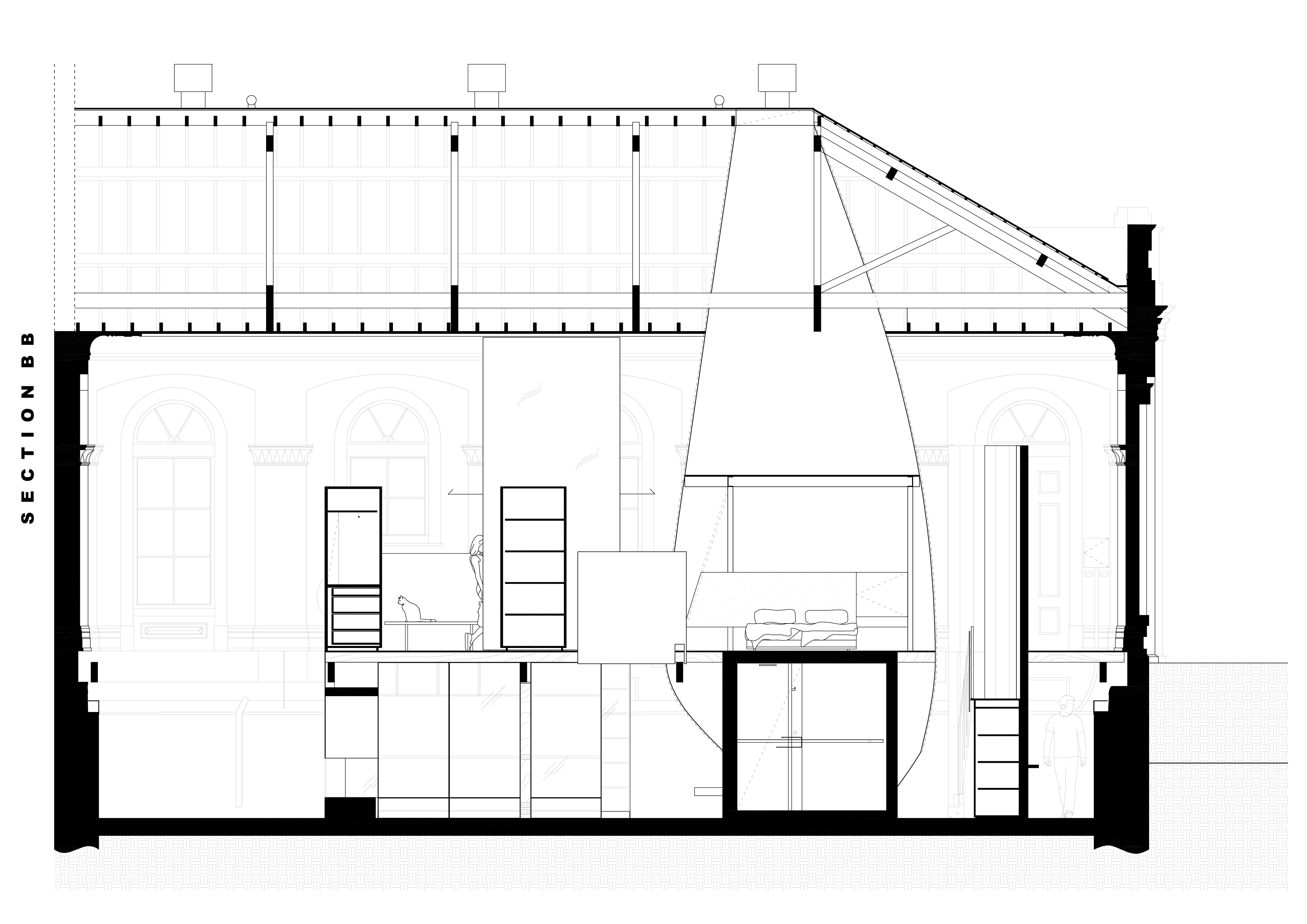
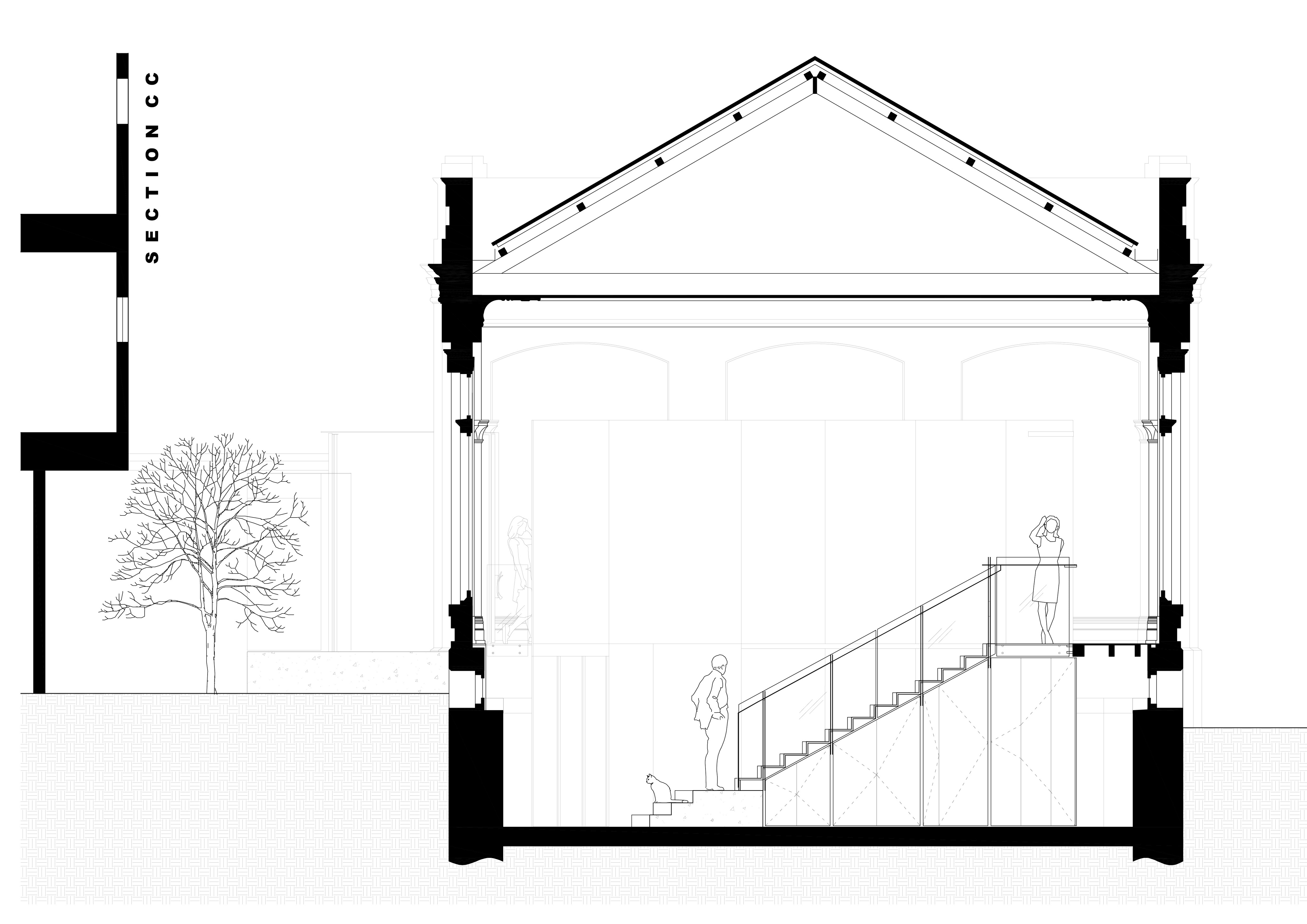
project design team
cimone mcintosh architect
sioux clark interior designer
tim o’sullivan architect
builder
nick from caedman constructions
structural engineer
tim hall from tj hall and associates
building surveyor
asa
photographer
emma cross