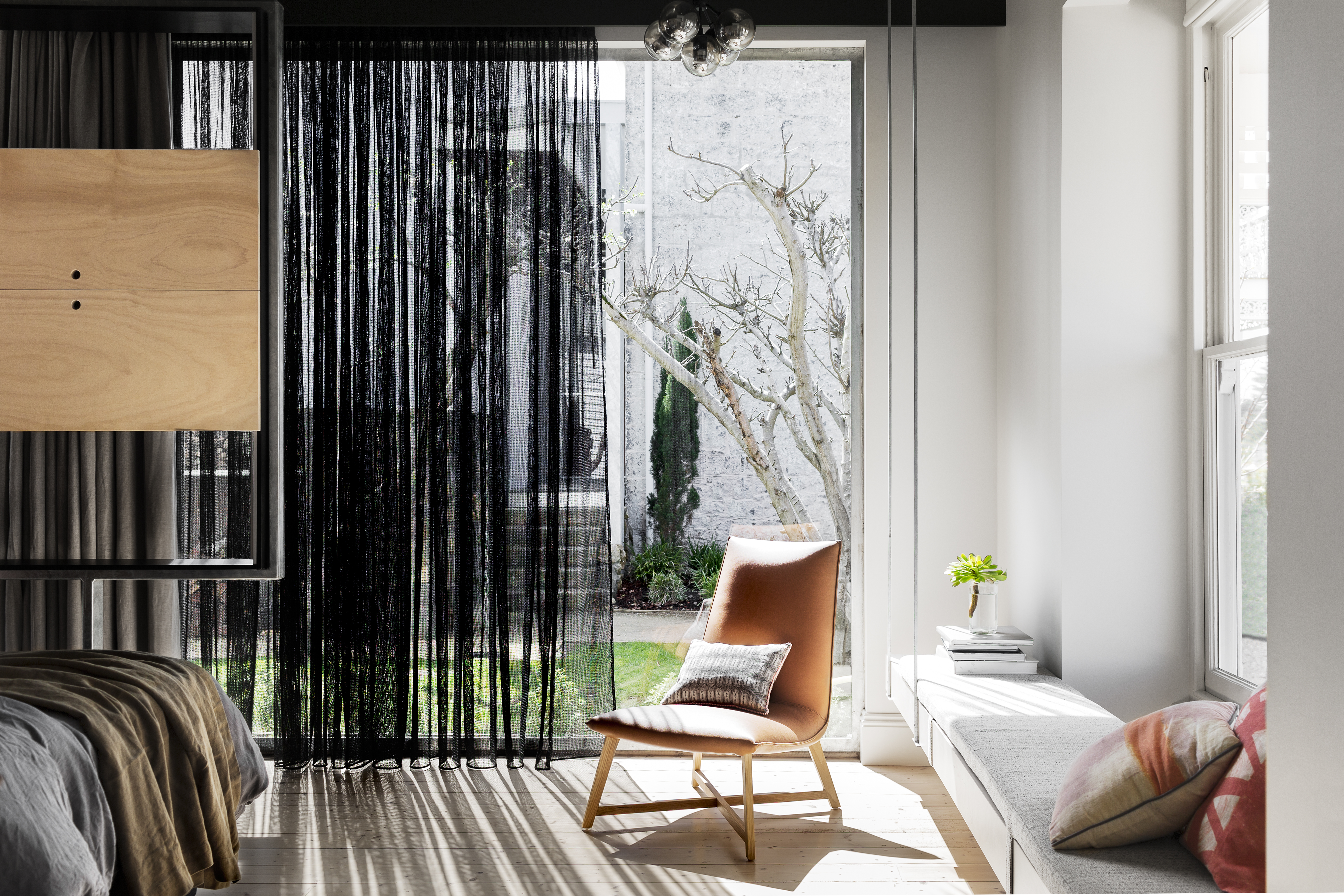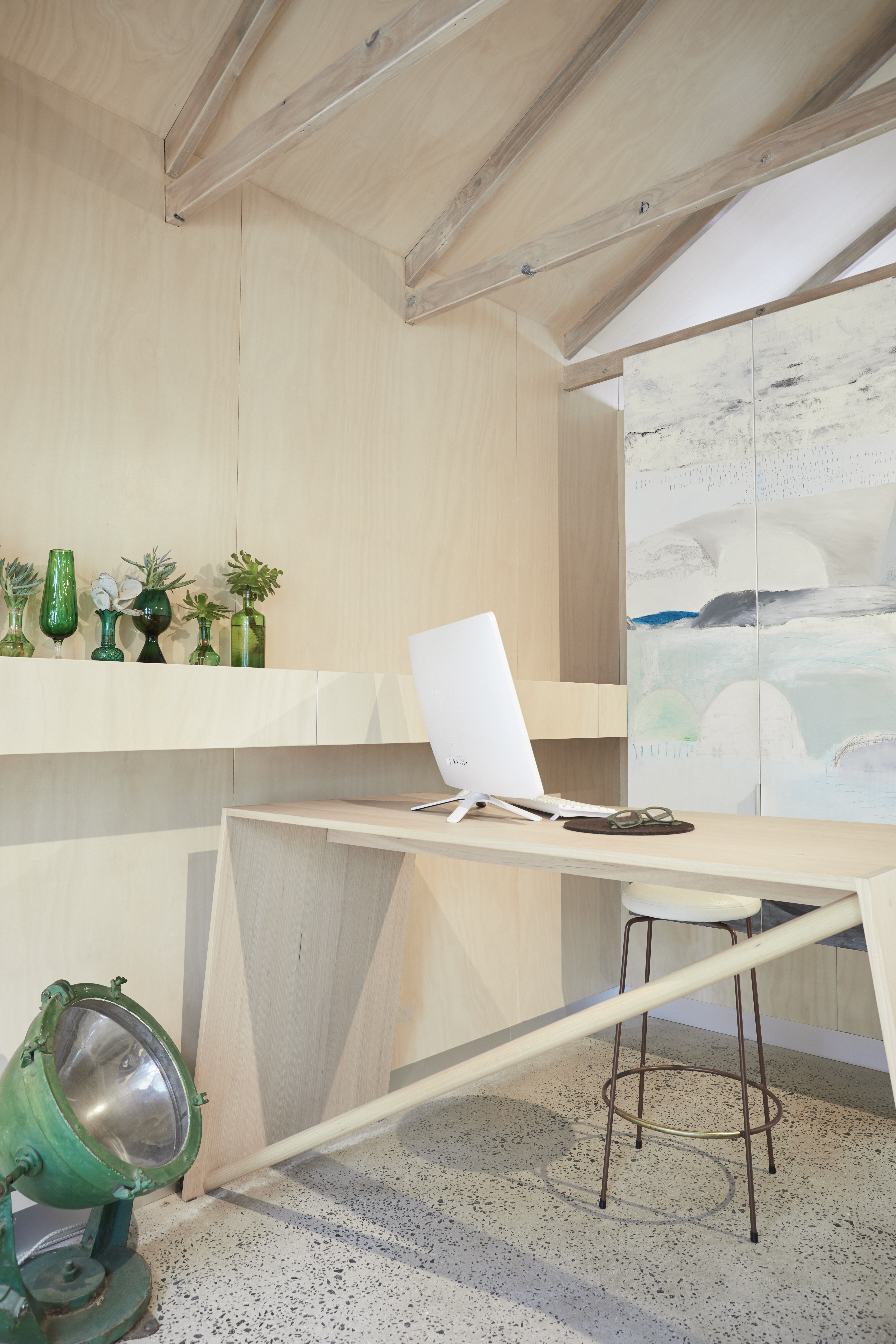
drifthouse
alterations and additions to existing residence - b&b conversion stage ii
completed 2018
so just to make things difficult, the ghost and mrs muir is actually better known around the traps as drifthouse. the ghost and mrs muir was our office name for the project and it just kinda forced its way onto the website
but for the sake of part two… let’s go with drifthouse
driffhouse one had done extremely well from the perspective of both the overseas and local market
it had cemented its place as a small boutique hotel worth travelling to for the experience. l mean it is in port fairy... it’s not just across town, you have to make an effort to get there, and people were
over the first few years of operating it was becoming apparent that european travellers in particular had an expectation of a space where one could meet fellow travellers… or not... over breakfast or an evening glass of sherry, so the idea of a salon was floated


another learning was of travellers arriving late at night and knocking on the door of the family home ….or worse … on the door of another apartment
thus a seperate standalone reception was required
so when our clients purchased their neighbour’s property, a pretty little timber cottage with a good sized rear garden, we received a call
this existing cottage was to become two new apartments bringing the total to six
we lopped off the 1980’s rear addition bringing the footprint back to what was the original house and carefully reconfigured what was a single residence into two apartments
we continued the theme of what stage one had started, with each apartment having their own design language, and thus each one unlike any of the other apartments, while in keeping with the level of detail and playfulness we are known for


we mixed the beautiful with the ordinary; we put bathrooms in the original corridor taking every opportunity to not hide the fact that it was a corridor
we converted the original front door with its two fixed [ i.e. stationary ] side lights, into one whole pivoting door
we made towel rails morph into toilet roll holders then stretch out to become grab rails...
we created our own version of beachside bling… which was really about using everyday materials like galvanised metal into items of luxury


the salon was sited as a glass pavilion sitting within the garden space
a perforated veiled screen referencing the louvers of stage one encompassed and shrouded it
it is a place to meet, eat and relax.... so of course it needed a sunken conversation pit with a firebox and a feeling of effortlessness


the old paling fence that once separated these properties was removed giving us the opportunity to create a hard landscape that tied all these spaces together as a whole
then there is my favourite, the reception
the reception is actually the old garage shed which you wouldn’t park your car in as it would be offended
pre fab from probably the 80’s with the treated pine finials and hollow core doors with a vinyl wood grain. this was great fun remodelling as a stylish yet simple reception space that provides the very first impression of what you are about to experience, and a precursor to the idea that within the ordinary, beauty can be uncovered…. it just takes a bit of time and patience to find the way

you should all take the time to find the way down to port fairy and stay a night or two
it is in fact a great way of experiencing staying in a multiplicity designed space without actually employing us
am l doing myself out of a job?