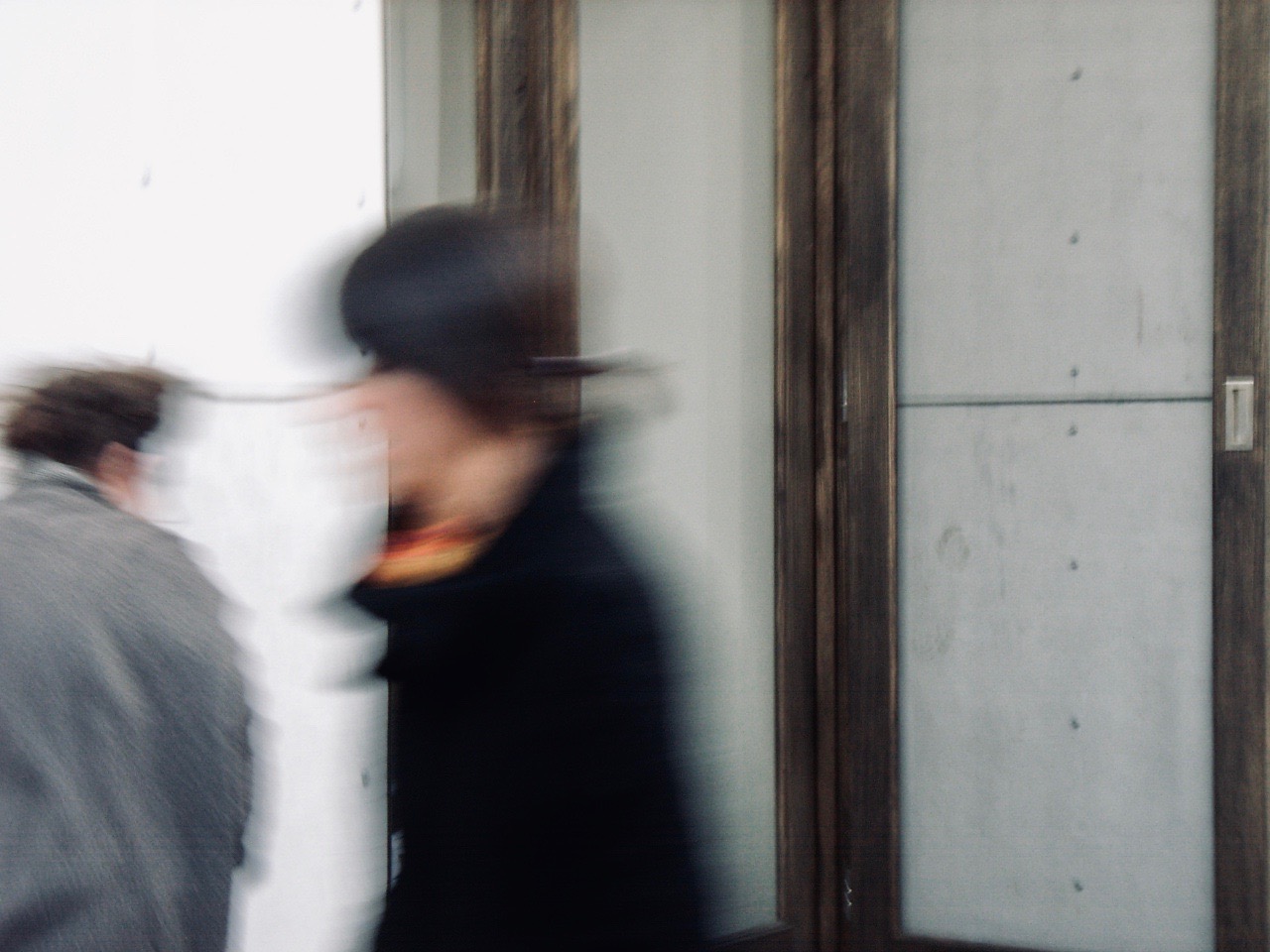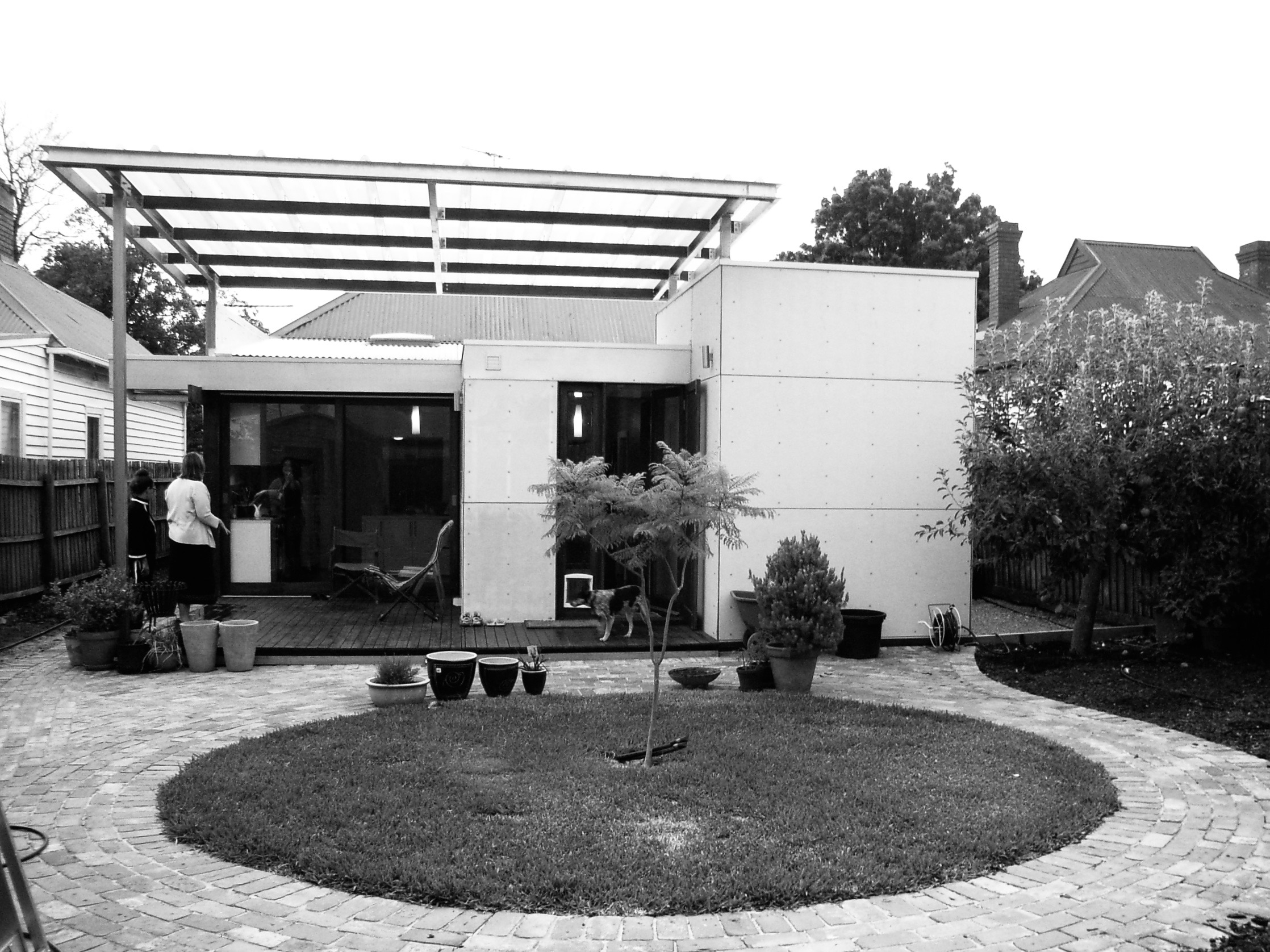
droop
renovations and additions to residence
completed 2006
generally it is our practice, within our practice, to name the project after a personal aspect of the job
designing an architectural residence for someone is… like it or not, for better or worse, a reasonably personal process
more often than not for the period of the project you become reasonably entwined within the lives and machinations of your clients
you do spend time wondering what makes them tick, why they make certain decisions as opposed to others, and I imagine they lay in bed at night and wonder about us as well…
what a frightening thought, I must purge from my head immediately
so although it may be a time honoured architectural tradition to name a project after the street on which it is located, to our way of thinking this undermines or depersonalises the process
however having said that, every now and then a street name emerges that one can simply not afford to ignore….
justine and marita were interesting clients as they were not a couple as such, but friends who had decided that in order to get into the market they would combine their resource’s, resolve finances, define responsibilities, decide upon their desired outcome and then purchase a property together to renovate, live within and eventually when their situations changed, to on-sell
so, although this was ultimately to be their shared home, there was a greater degree of pragmatism in their decision making process
this search led them to footscray and eventually to the wonderfully titled… droop street
justine also came with a dog she had found at the lost dogs home, mazie
mazie had a nervous disorder and spent a lot of her time with a bucket on her head or under the bed, not that this influenced the architectural solution, but it may well have so I felt it best to mention it herein
another interesting aspect of this project, you might well assume that in assessing the scenario… that is clients who are after a sensible, pragmatic renovation but not necessarily seeking great architecture and whom come with a modest / let’s say tight budget… in an area where at that point in time one needed to consider overcapitalising… you would be forgiven to think of the project as a no-brainer, produce a quick design to get fees in and get the job done… or architecture by rote
so its good to look back at this project and to realise that although it certainly is not one of our more glamorous jobs, we treated it equally as such and pushed our clients, two unsuspecting women whom had been referred to them by one of our neighbours, justine’s mum and dad, to allow us to produce a valid piece of suburban back yard architecture
this as it turned out was fortuitous as unbeknown to us justine was the childhood friend of another of our client/s whose project we were undertaking concurrently
both sets of client/s were discussing the strengths and possibly failings of ‘their’ architects… throughout the process, only to realise towards the very end, that they were using the same architects
this project involved a simple addition consisting of kitchen opening onto a rear deck with protective awning above, a laundry as wet entry and a new separate toilet and bathroom to the side boundary – all of which replaced dark and dank spaces, slumped on their footings
so the scope of work itself was tiny… but as I hope the images show, the rear awning was not!

tim o’sullivan architect
sioux clark interior designer
ellen kwek
structural engineer
T.D&C
photographs
multiplicity