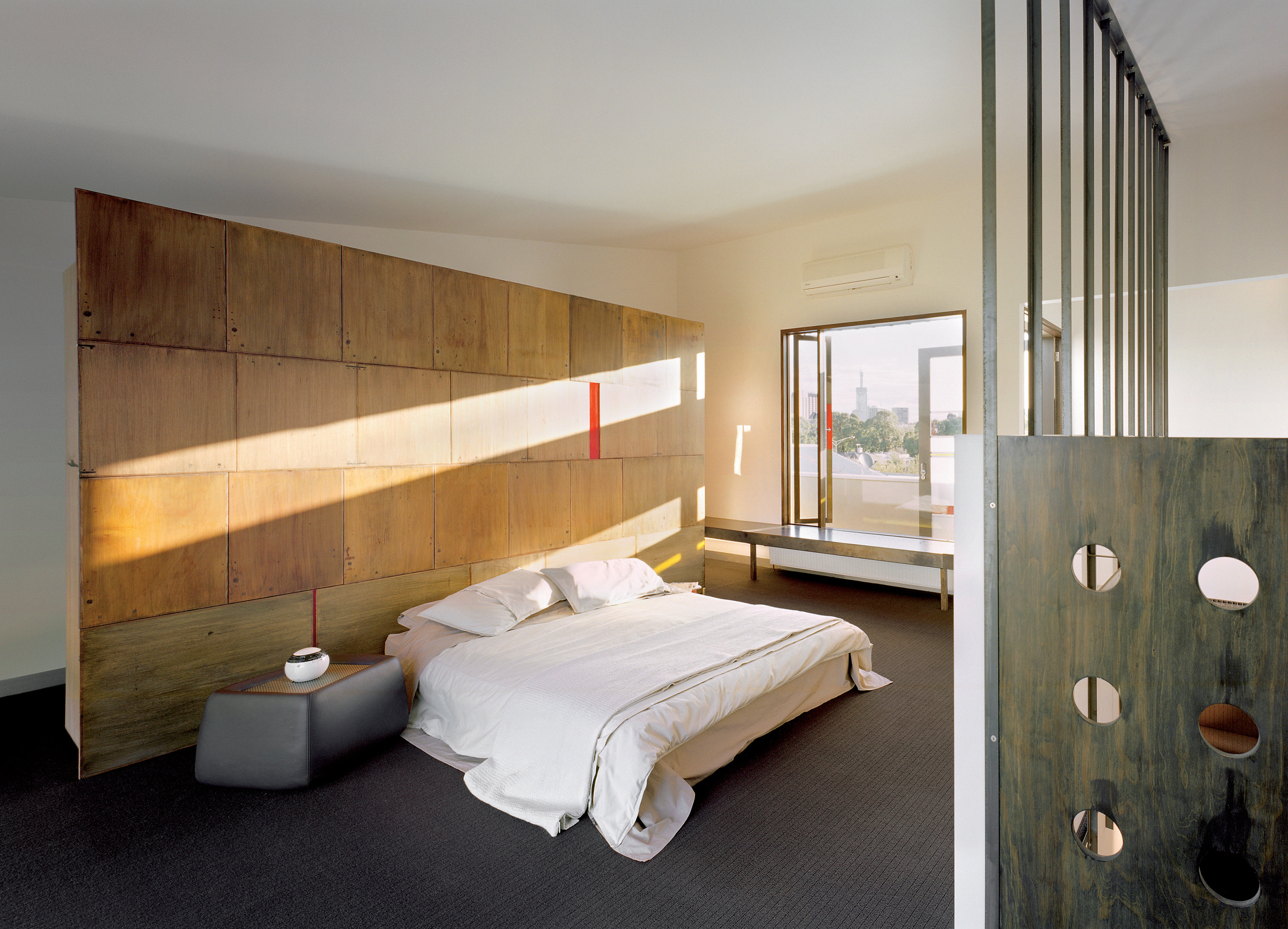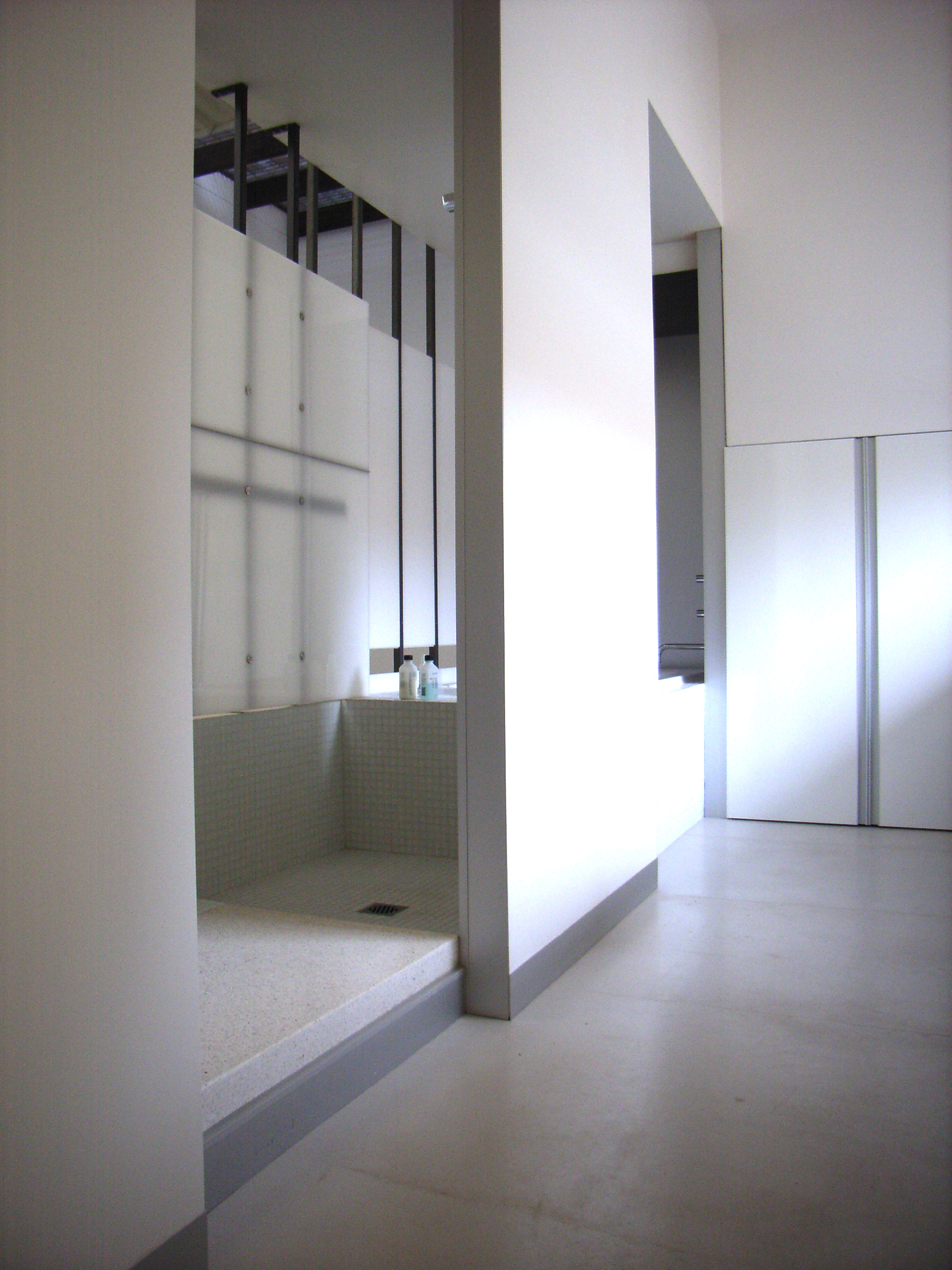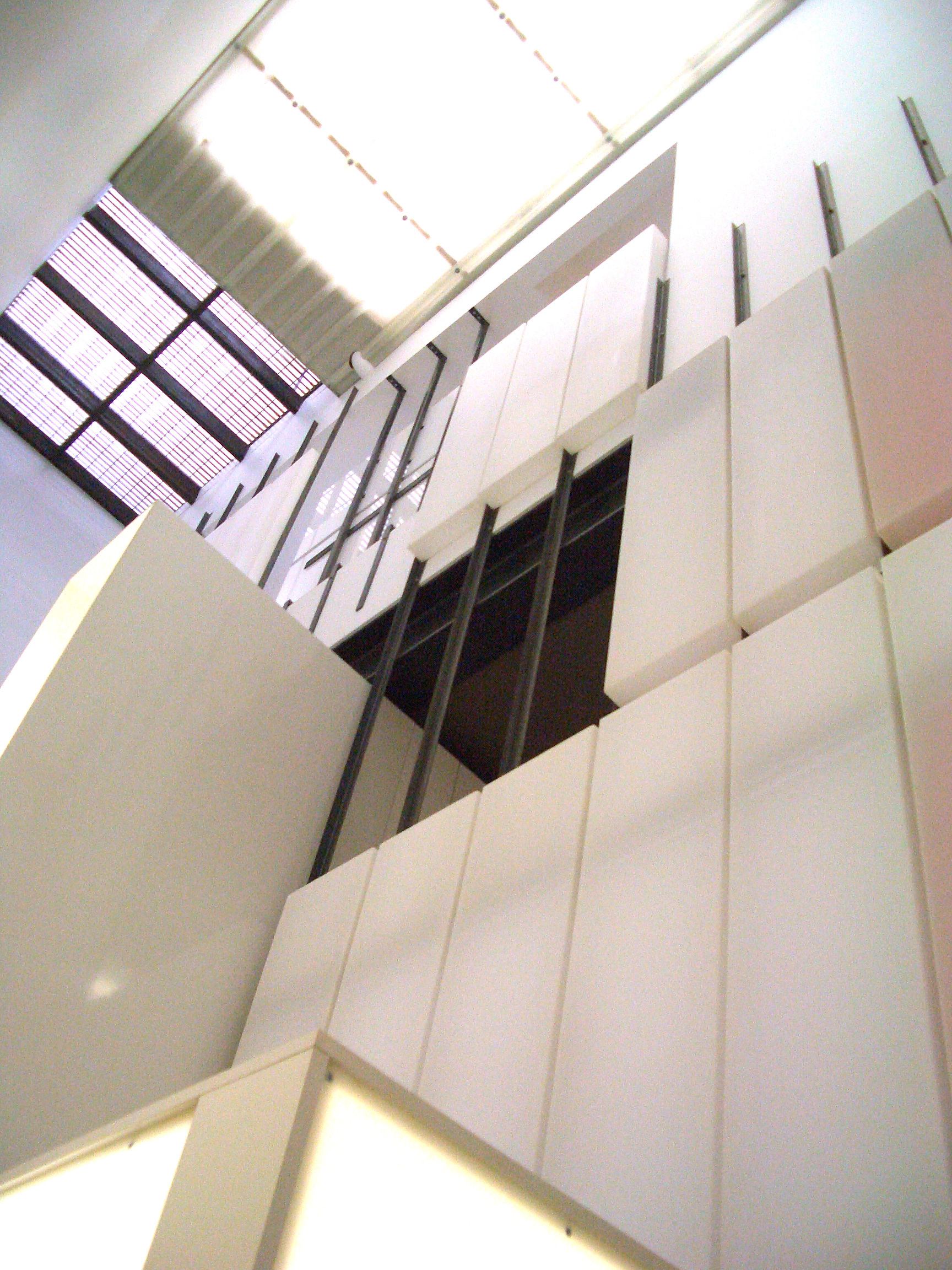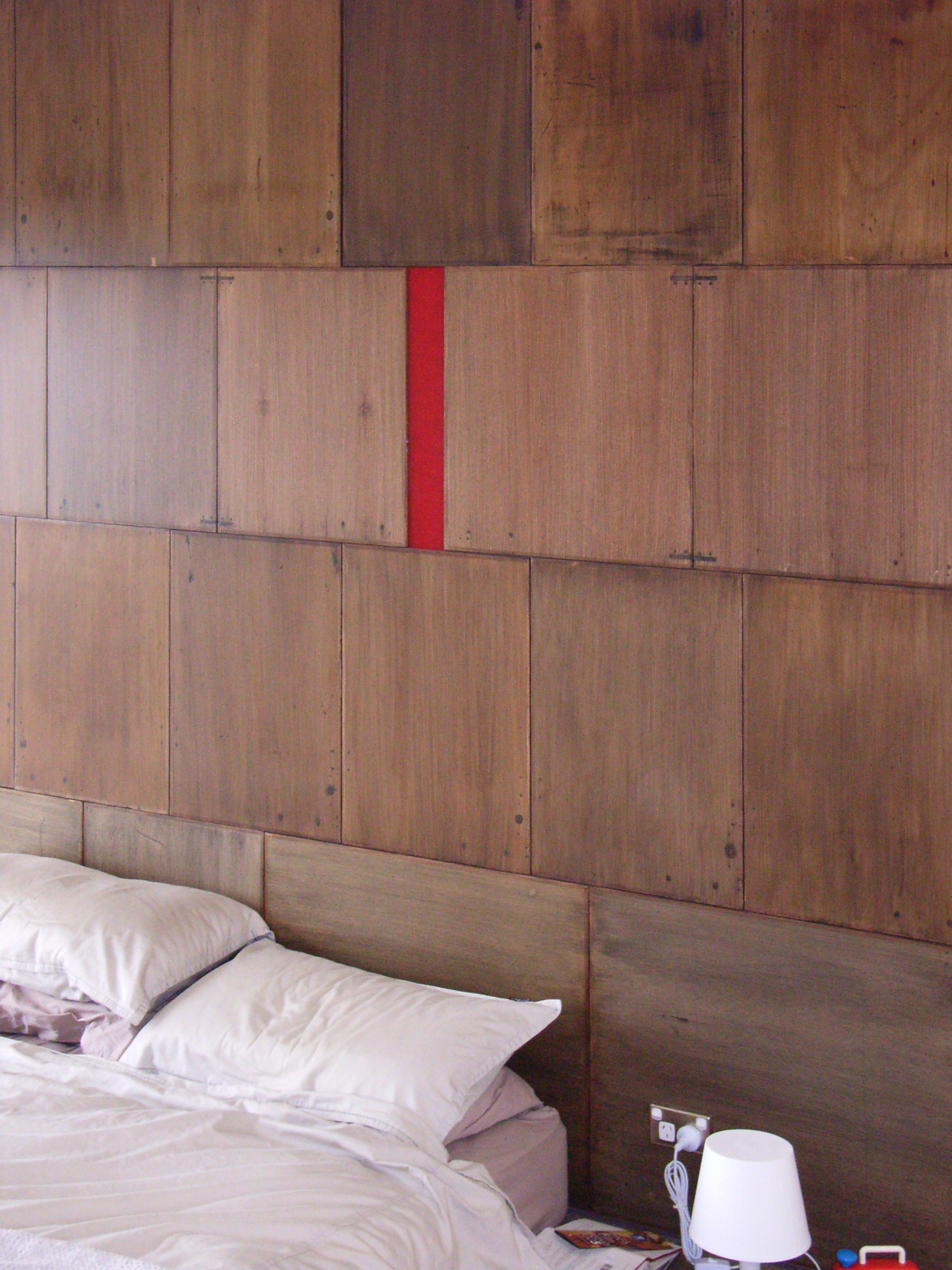
it’s marvelous what a difference milo makes
warehouse renovation, richmond
completed 2005
2005 aia award
residential alterations & extensions
“The addition remains responsive to the original shell - even if the facade is only 300mm deep. there was not much to work with here apart from the internal frame structure as a given. space characterisation is rich and varied, with a sense of specific occasion well developed in each of the areas.
the overall sense of intimacy and character is also well developed, seeming to derive from a highly episodic treatment of surfaces and encounters. circulation planning is tight but without losing ease of movement in entries and openings. intimacy of domestic scale is achieved, despite attenuated vertical section.
the design speculates on architecture at several levels: as strategy of intervention; as exploration of polish and tactility; of surface and permeation; and of strongly articulated episodes of space yet in an animated, spiralling continuity. the design learns lessons from modernism, but more than just the usual set of smooth finishes and reconciled detail. the project budget was moderate and the addition gives good value"
- jury citation



this work was one of a number of projects procured as a result of our former warehouse residence having been published
what they share in common is a desire to let the inherent built fabric and spatial volumes speak, making more of less. They also talk of our magpie tendencies, particularly not being able to let found objects of any aesthetic merit go unclaimed – inevitably filling up our peugeot 306 beyond capacity on any outing, as there is so much waste
again this peccadillo took hold to some extent when acting as owner/builders on our own projects



part of the charm of our former warehouse was derived from our own efforts to incorporate the embodied energy of things found – but to do so with a rigorous modern aesthetic.
another common thematic mode in that spate of projects was circulation, primarily in respect to how to make these spaces function and the way both horizontal and vertical space are animated by movement.

in conjunction with this is our love of translucent and sometimes reflective materials to enliven space by the play of shadows, evidencing the passing of time and forms beyond the veil


project design team
tim o’sullivan architect
sioux clark interior designer
kim roberts
builder
cameron mcalpine
photographs
emma cross
multiplicity