
laetitia&sebastian’s
renovations and additions to a residence
completed 2008
this large and meandering dwelling, the adjunct to an early twentieth century dairy had been somewhat brutally renovated in the 1980’s
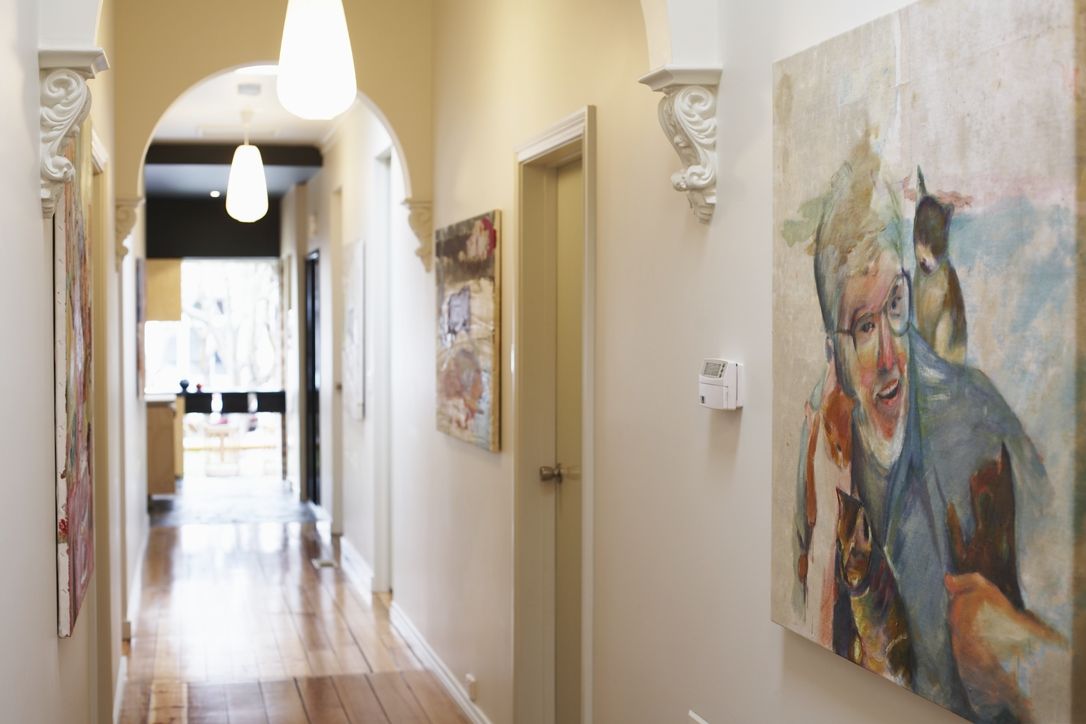
these client/s had approached us prior to the conception of their first child, with the aim of creating spaces that were contemporary, comfortable and functional as a family home
due to nature of the building, the solidity of abovementioned additions and budget constraints, we looked to work with what was there and the project, as with much of our work, quickly become mostly about reconfiguring the plan
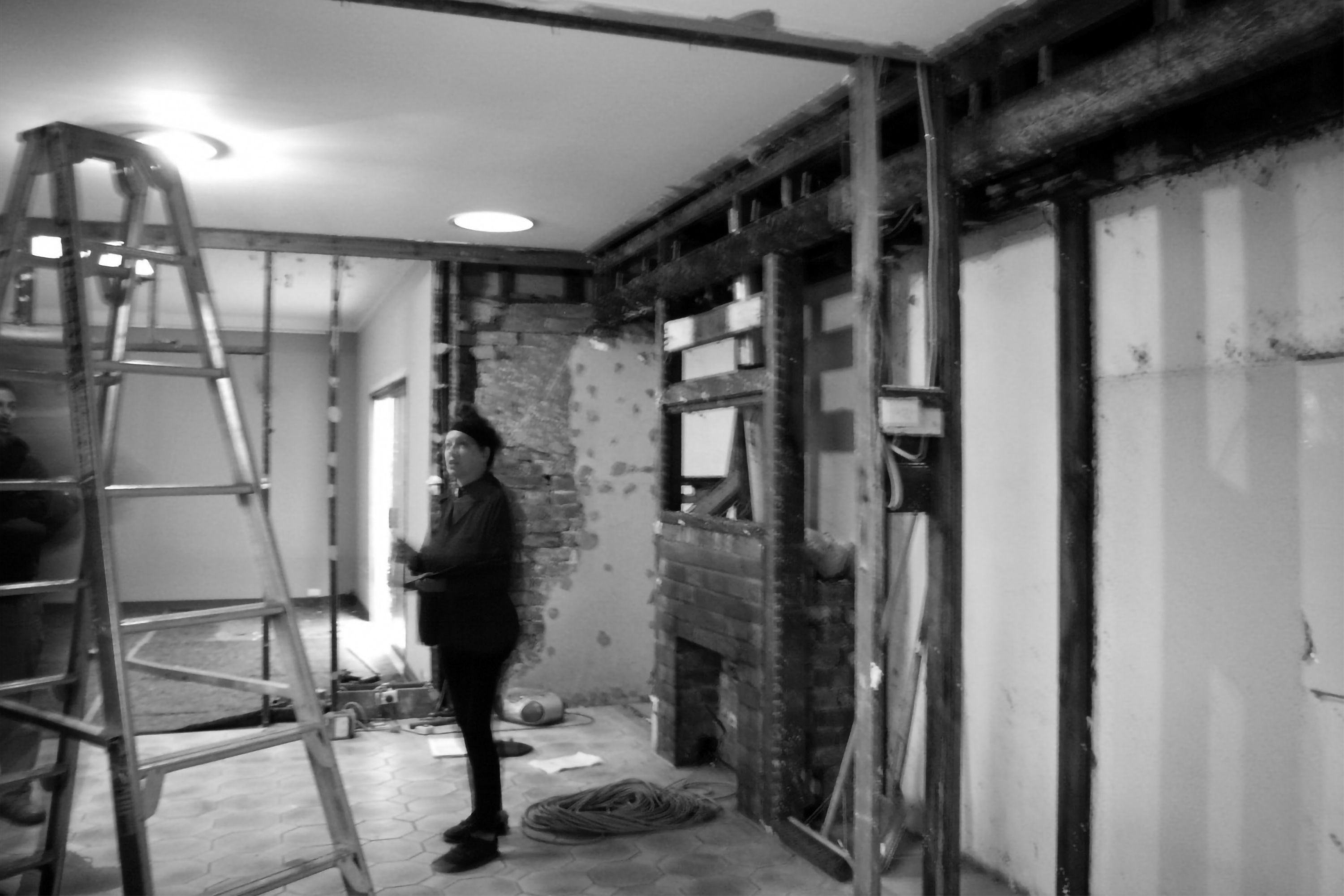
it was our intention to create a direct relationship with the one surprising asset of a house in this location, it’s generous rear garden and hence created views through and beyond the interior, to the outdoors
to this end the living spaces were opened one to another, to beg and borrow light and connectivity to the garden
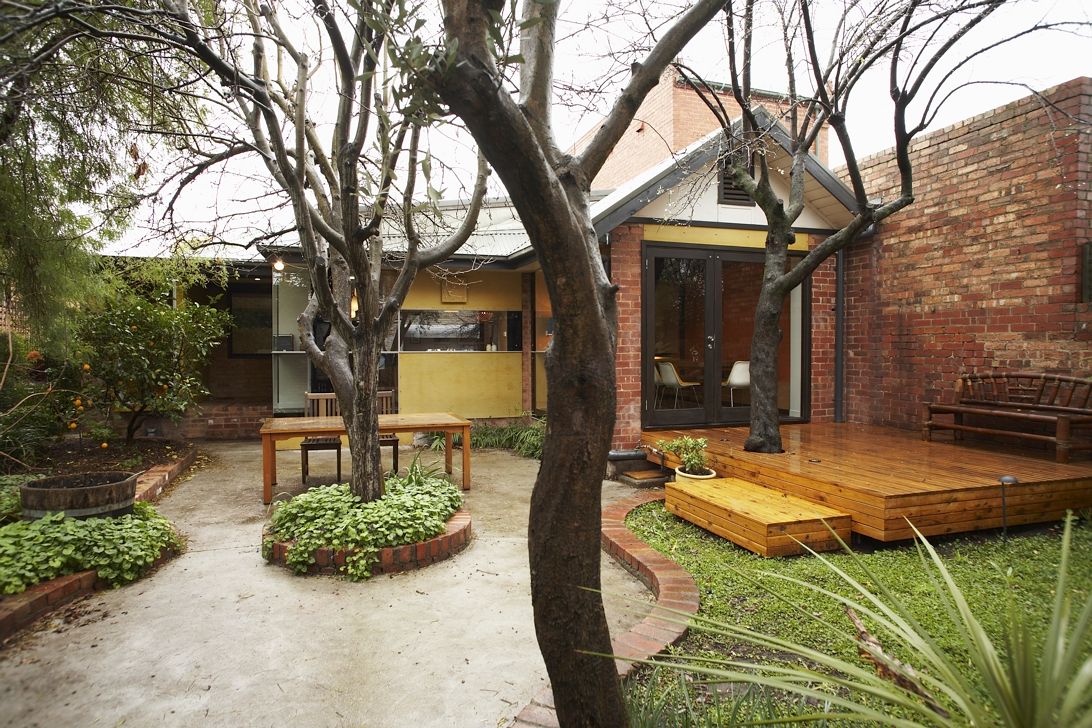
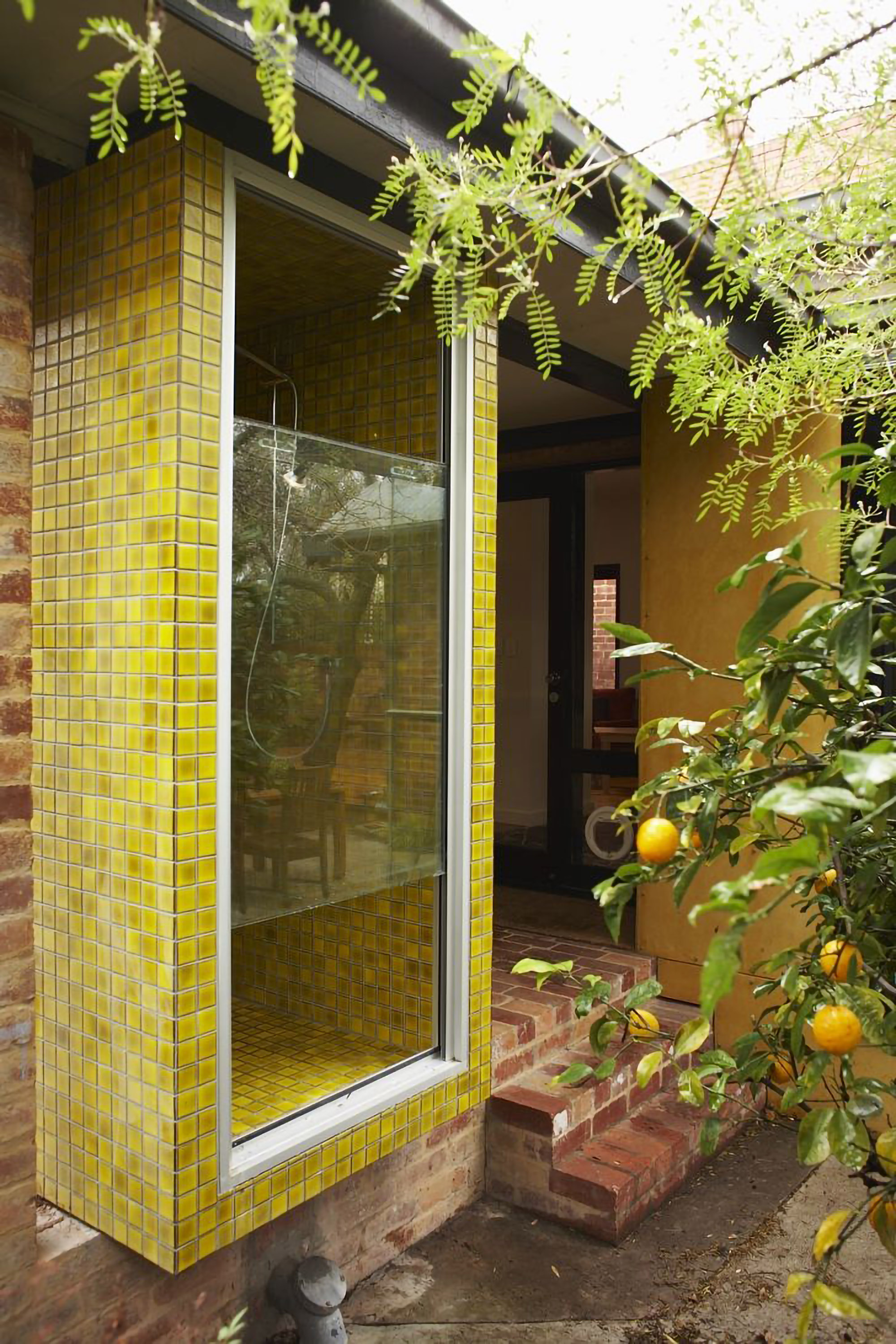
the project has been published several times, and in ‘what is interior design’ graeme brooker and sally stone generously wrote that
“… the long bespoke surfaces within the home also contribute to the sense of movement within the space. they seem to slide between one room and the next, which both accentuates the length of the interior and allows the spaces to be used in a flexible manner…”
a simple palette of materials helps to unify the interior spaces

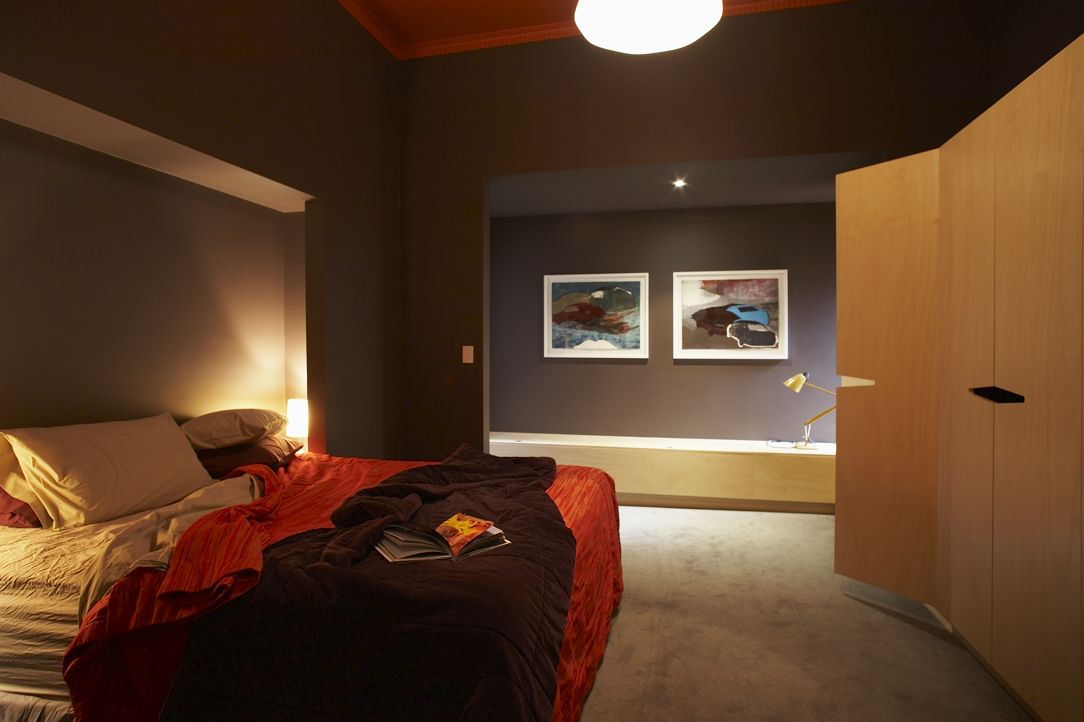
as decisions presented themselves, we were forced to creative pragmatism, to find resolutions that added to the mix in their own right while, while remaining within budget
the crazy paved flooring is a case in point
in removing the previous tiled flooring at the clients behest, it was found that the base slabs were completely out of alignment and could not be polished as planned without costly re-levelling works
black slate, more normally used externally was chosen to ameliorate the height difference across now interlinked rooms
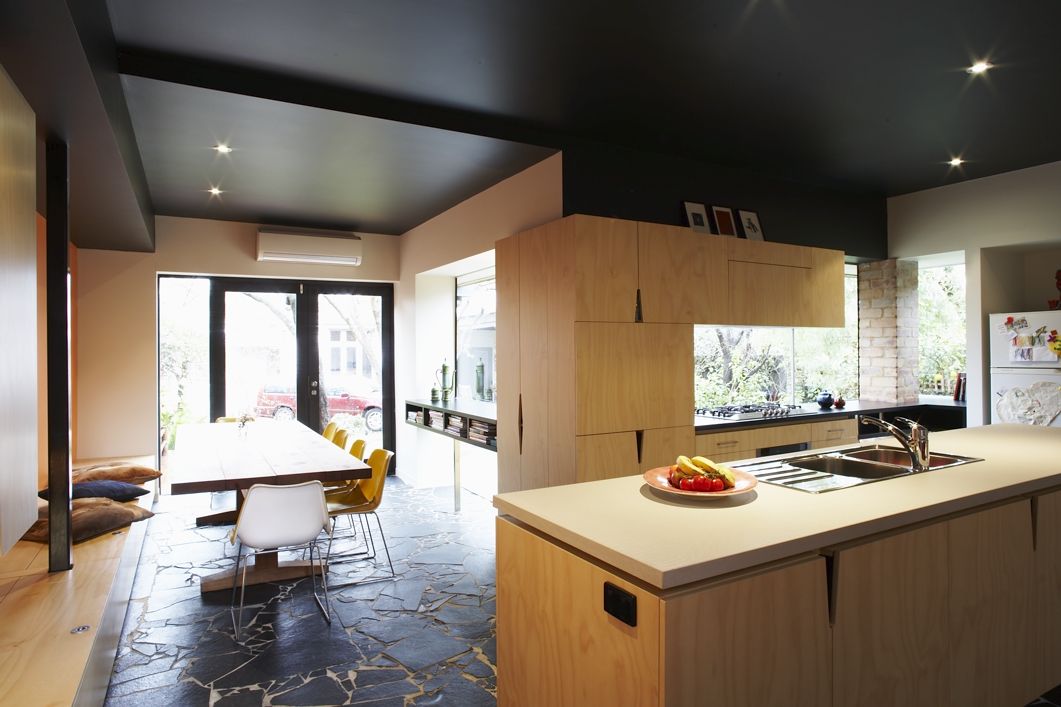
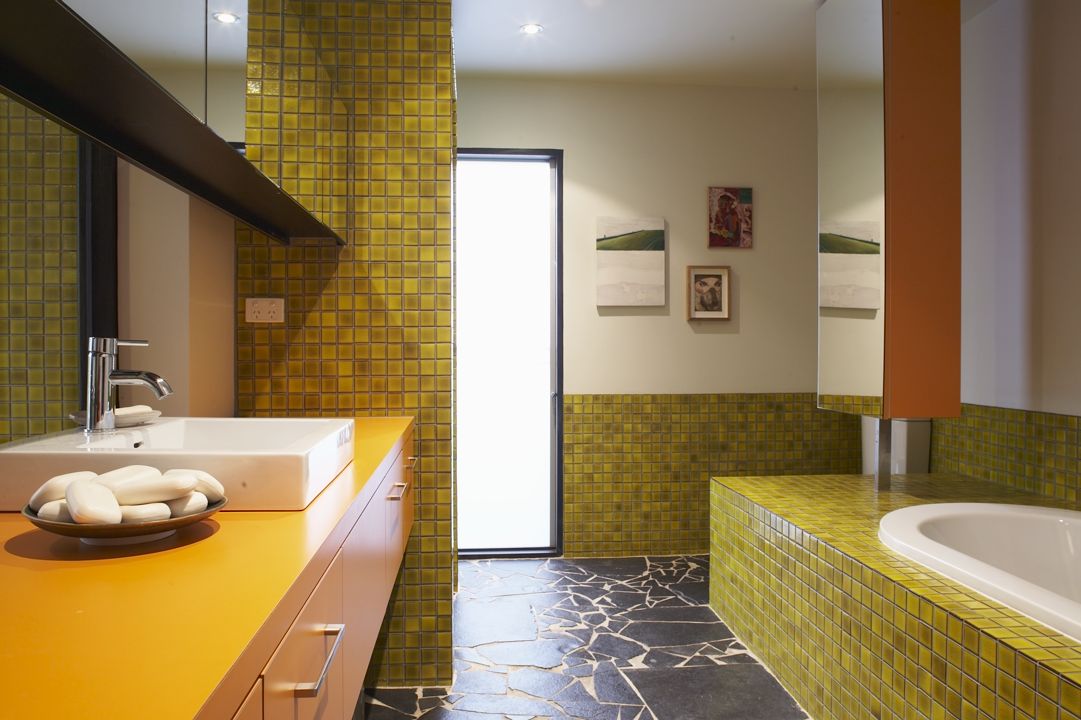
while at the same time cost effective, this solution was very forgiving of the spills and stains endemic of a young family, and simultaneously extended the eye into the landscape and brought a sense of the outdoors inside
this served as a counterpoint to hooped pine joinery throughout and the deep recesses of our cupboard pull design, as well as acting as the linchpin of the overall colour selection
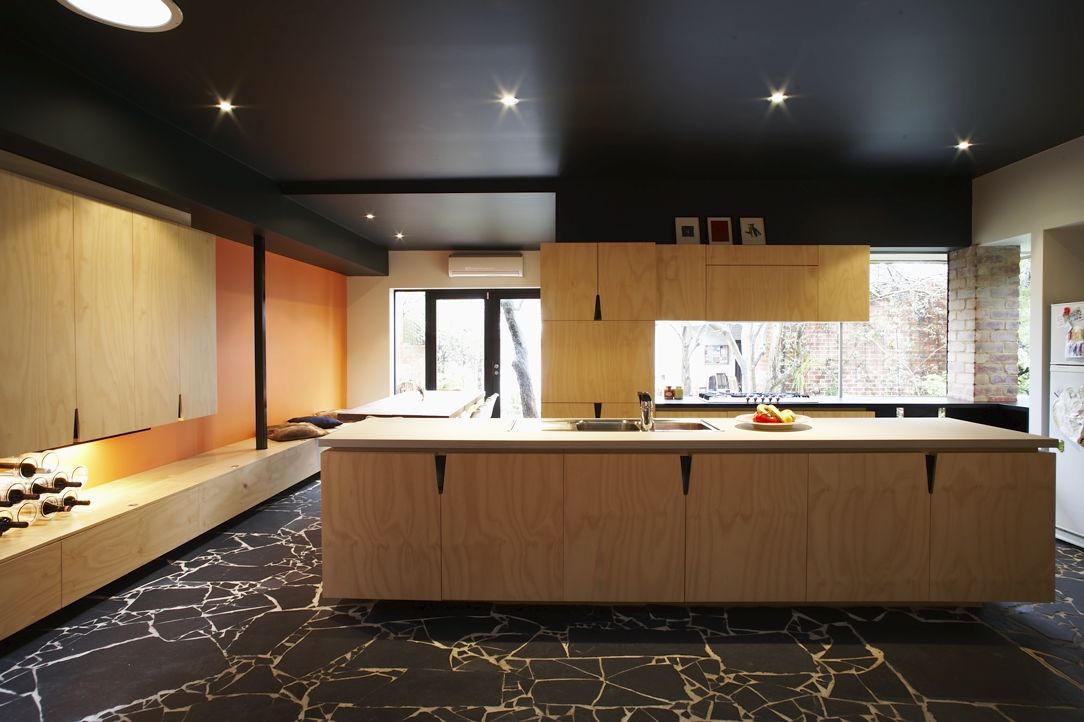
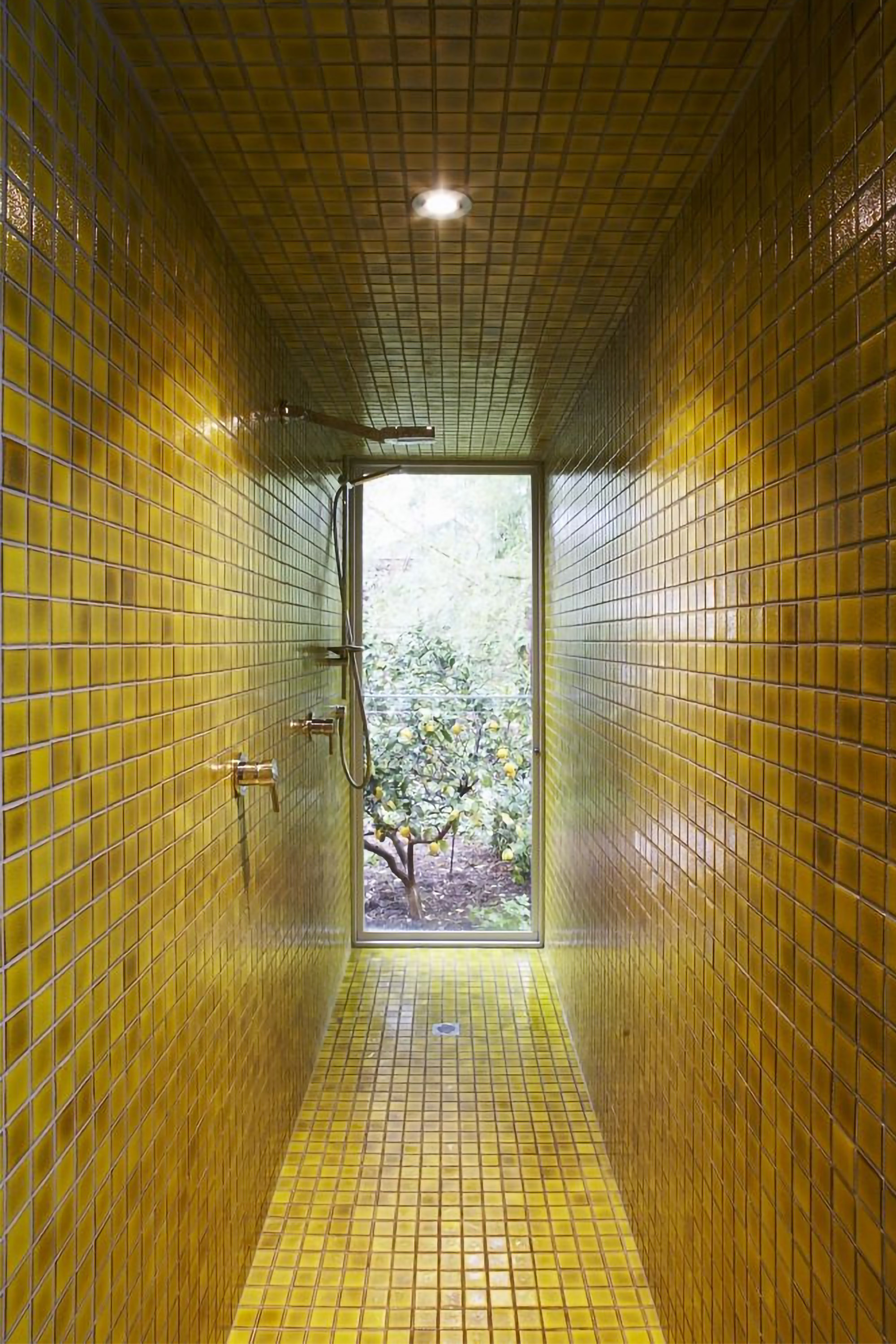
tim o’sullivan architect
sioux clark interior designer
ellen kwek [then] graduate architect
builder
tim butler of alphington builders
engineer
T.D&C
building surveyor
ASA
photographers
jon webb
tim o'sullivan