
paola&david’s
renovations and additions to a residence
completed 2007
we have this thing where at our first meeting with potential clients we make little mental notes about you lot based on what you provide in terms of nibbles
l’m sure if you are a potential client, scrawling through our website... you don’t want to hear this
it will put extra pressure on
but it’s true
isn’t it always best to know what you are up against?
when new clients contact us to discuss their project it’s usually via email or a phone call
so we talk them through their brief and try to see if they have a budget that in any way matches their brief
do they know anything about engaging an architect and actually what it is we do?
then we arrange to meet them face to face at their current abode
it doesn’t really matter if it is the house they are planning to renovate or the site they wish to build on or just a temporary rental....... and of course this mainly relates to our residential clients
but we kind of take a similar tact with the other categories of client types
so we ask them not to clean up … we want to see how they live…. warts and all
mind you there is a lot of folk who seem to go into melt down
there’s this … OMG !!!! THE ARCHITECTS ARE COMING OVER!!!!
HIRE SOME FURNITURE WASH THE KIDS AND STEAM CLEAN THE CARPET!!!!!
which kind of defeats the purpose
and besides we can tell
just letting you know
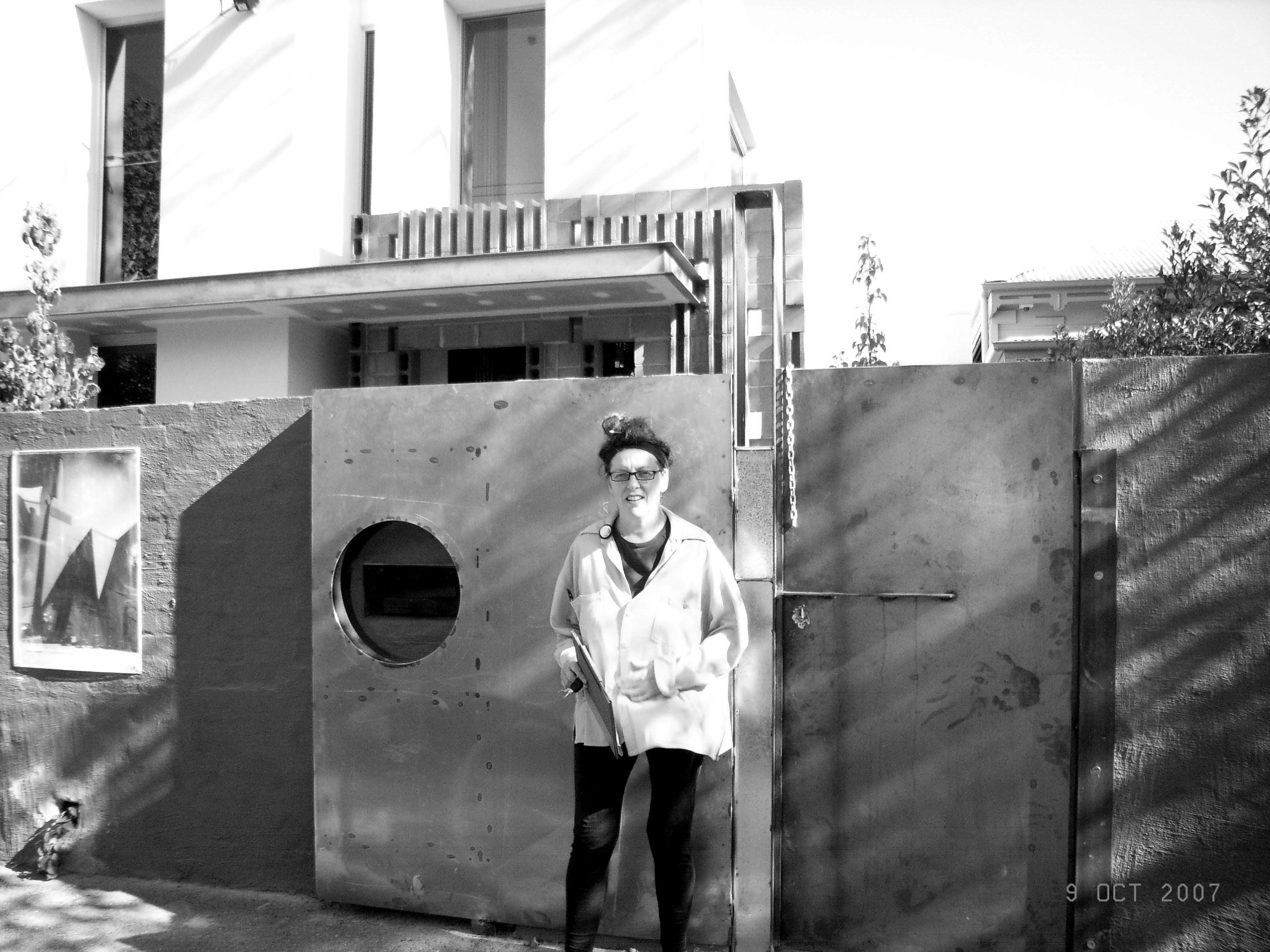
what it does is to give us a little insight into you
some times we walk away thinking…. wow, do they need a lot of storage
or that everything revolves around the book or art or record collection
or everything centres on the tv set
the stuff you have… well like it or not it says a lot about you
we don’t charge for this
and sometimes we may be there for a few hours
you can find yourself doing this quite a few times in any particular month
and l gotta be honest, it’s the ones that offer a cuppa or a glass of wine that you can’t help warming to
it’s the little things in life sometimes isn’t it?
and a purpose baked cake for the meeting…. well you are just on the way to making yourself a multiplicity favourite aren’t you
the thing is to make a tailored suit…. you have to have the inside leg measurement
there’s just no two ways about it
and to make a piece of architecture to fit you… your family… well we need the inside leg measurement
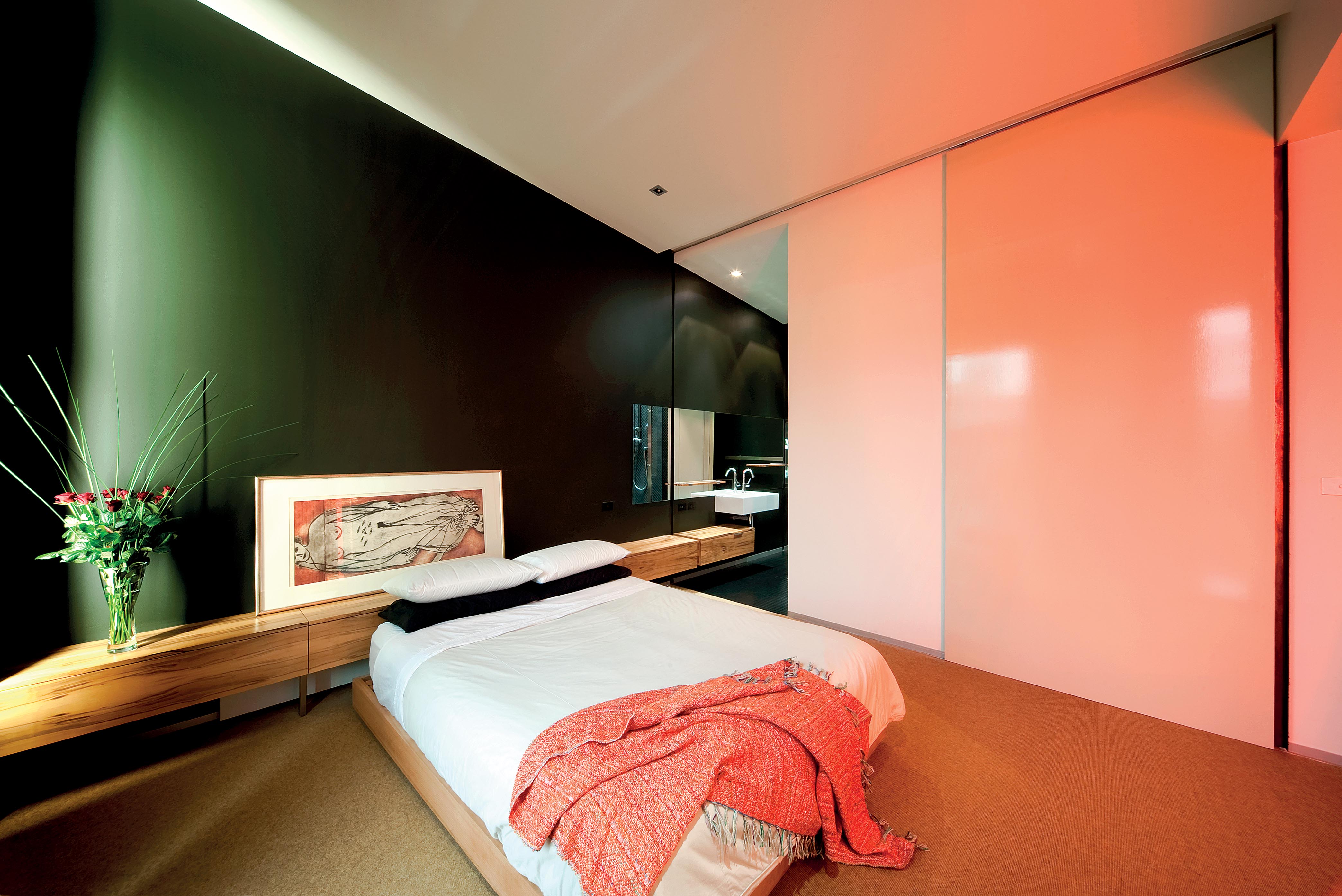
so i can’t actually remember why we said we couldn’t take on paulo and david’s project
we hadn’t actually met them
i think it was that they had already employed an architect friend of their’s to design the house and that the works had started and they were looking at us to replace him
and we felt a bit uncomfortable with this situation
maybe it was also about the fact that their neighbours had taken to secretly filming everything that happened on site
well obviously not that secretly
maybe we just had too much work on at the time to take on anything new
so we said we couldn’t
that’s when they played their best hand
they asked us over to dinner
osso buco stew as l remember
i don’t remember the wine except it was very good and there was a lot of it flowing
and the rest, is of course….. history
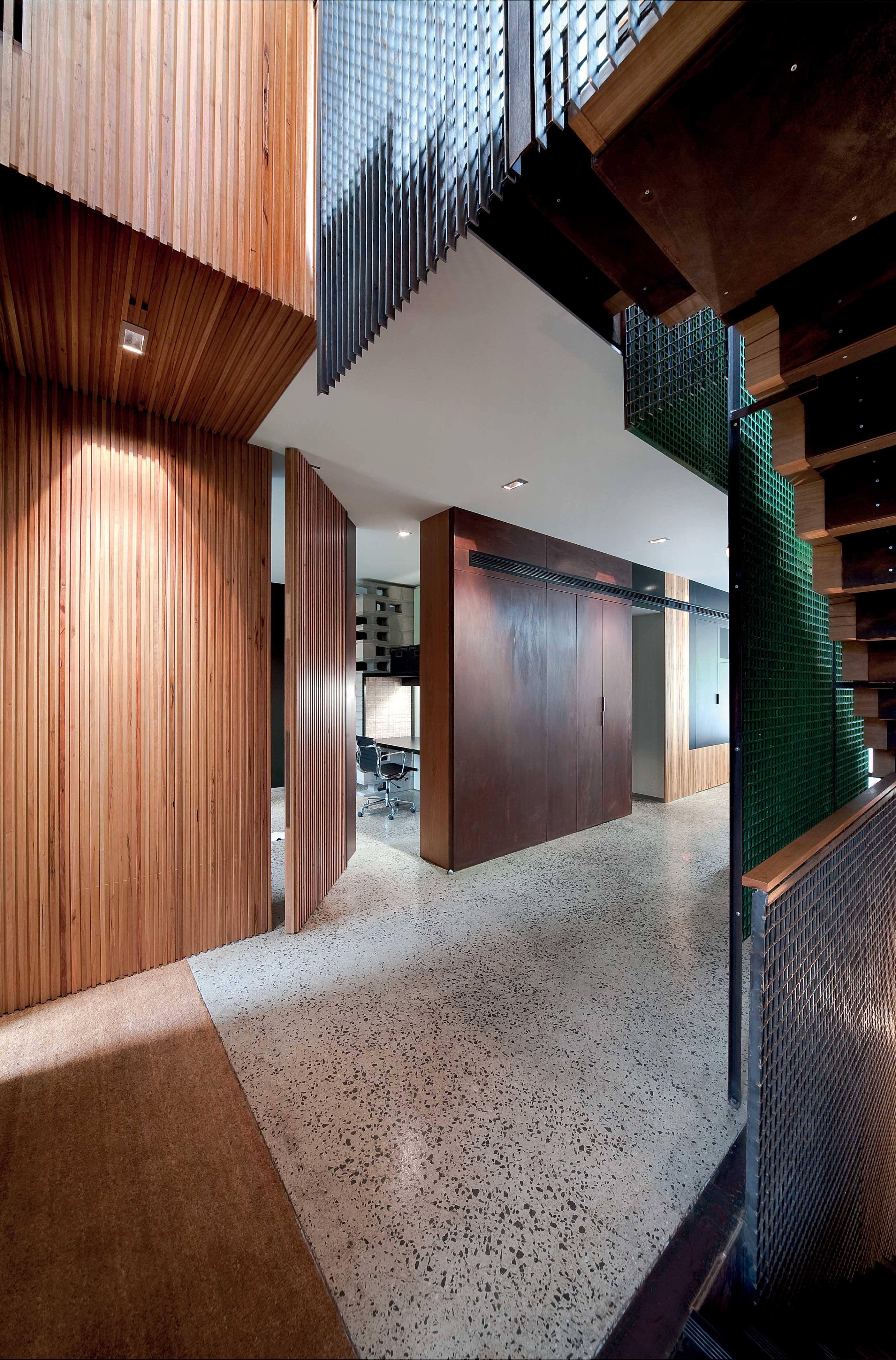
so we inherited a renovation of an unbuilt new build
and because the 3 & 1/2 year journey through planning had been a long and torturous path…. hence the neighbour with the video cam... the clients didn’t want us to go back to planning under any circumstances
unfortunately this denied us the opportunity to better the building’s response to its surrounding enviroment and in particular its adjoining neighbours
but we could rework the internal planning
and so that is what we did
we reorganised the plan so it had a multiplicity fluidity to it
the original architects drawings was generally silent on the interiors so we set about embellishing the interior
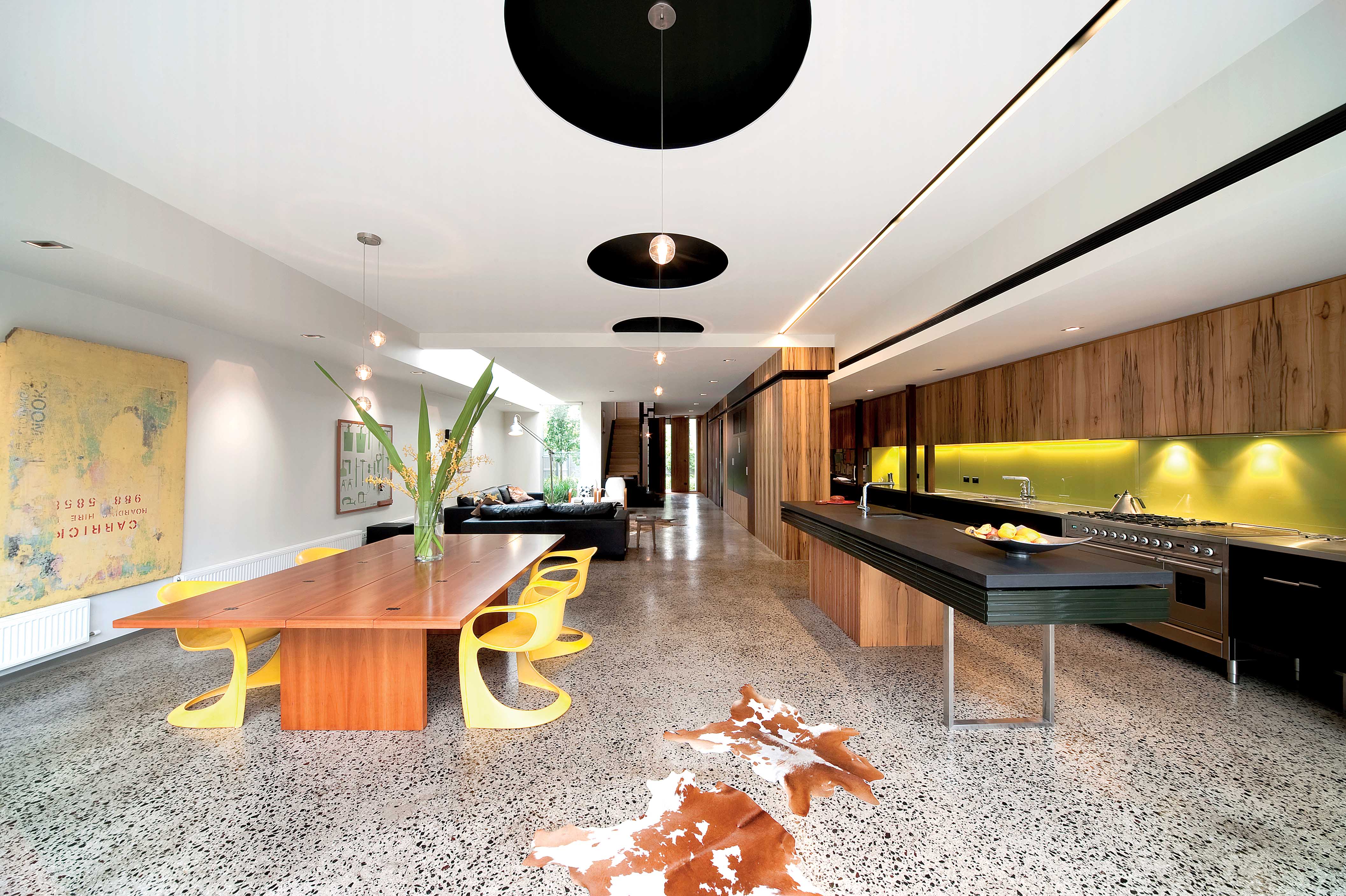
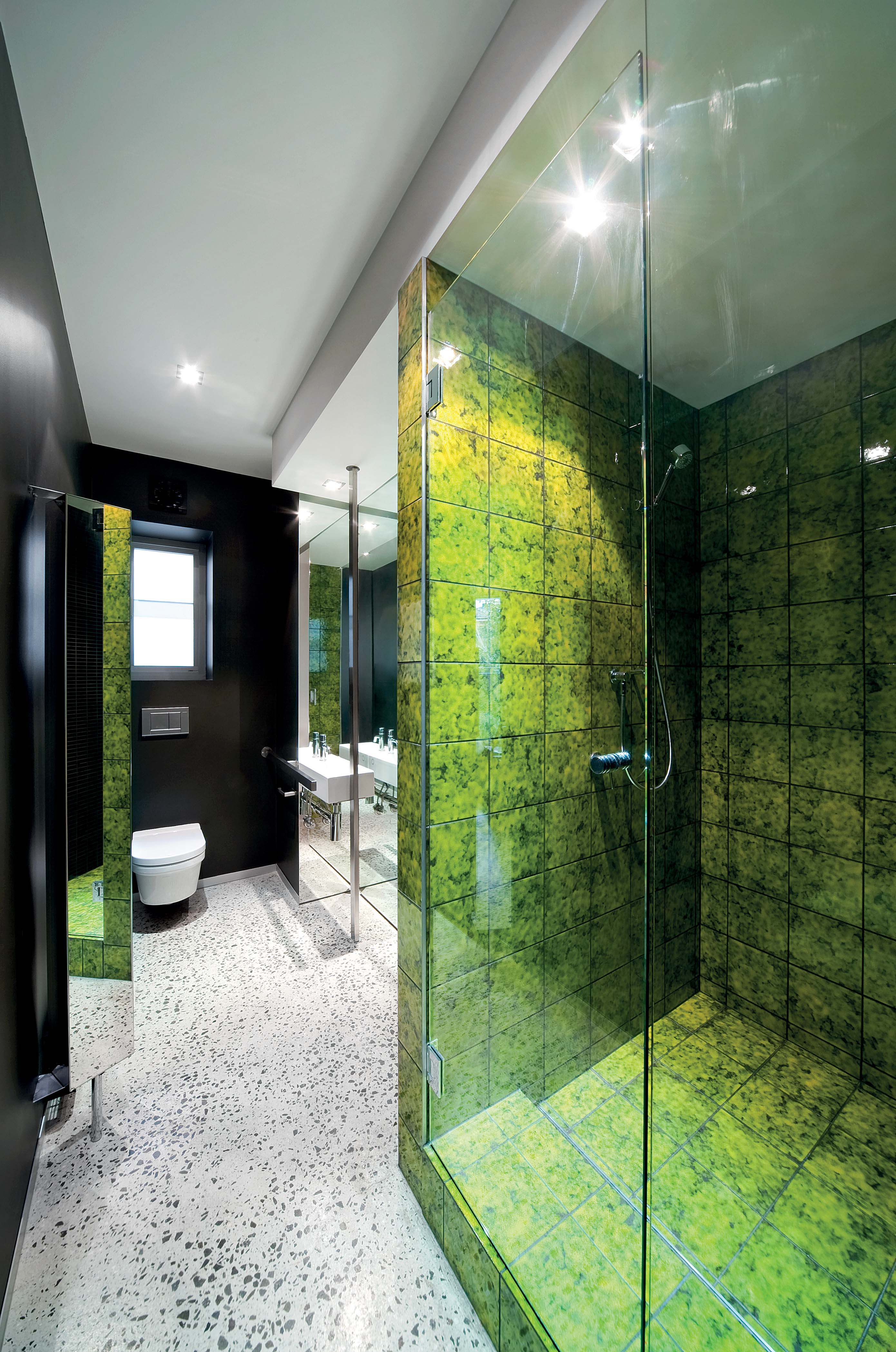
very little information had been provided in the form of detailed drawings or fully fleshed specification and so the builders quotation was in fact provisional on a number of factors
furthermore the contract as signed between the client and the builder had no provision for an administrating architect, so it was in fact a very difficult ask for the builder to have inherited these otherwise obsessive designers, used to following and being involved in the process to great detail
although his capacity to move forward was dependant on our ongoing involvement in the process
the client/s themselves were not fully understanding of the complexities involved and initially saw our role as specifically related to the interior
we were also constrained by the nature of the proposed structural engineering, making only modest amendments to same so as to not change the cost and extent of that scope of works as contracted
but we made it work
my favourite was probably the front door pull which was lovingly made by the builder’s carpenter... who was a real carpenter not a run-of-the-mill chippy
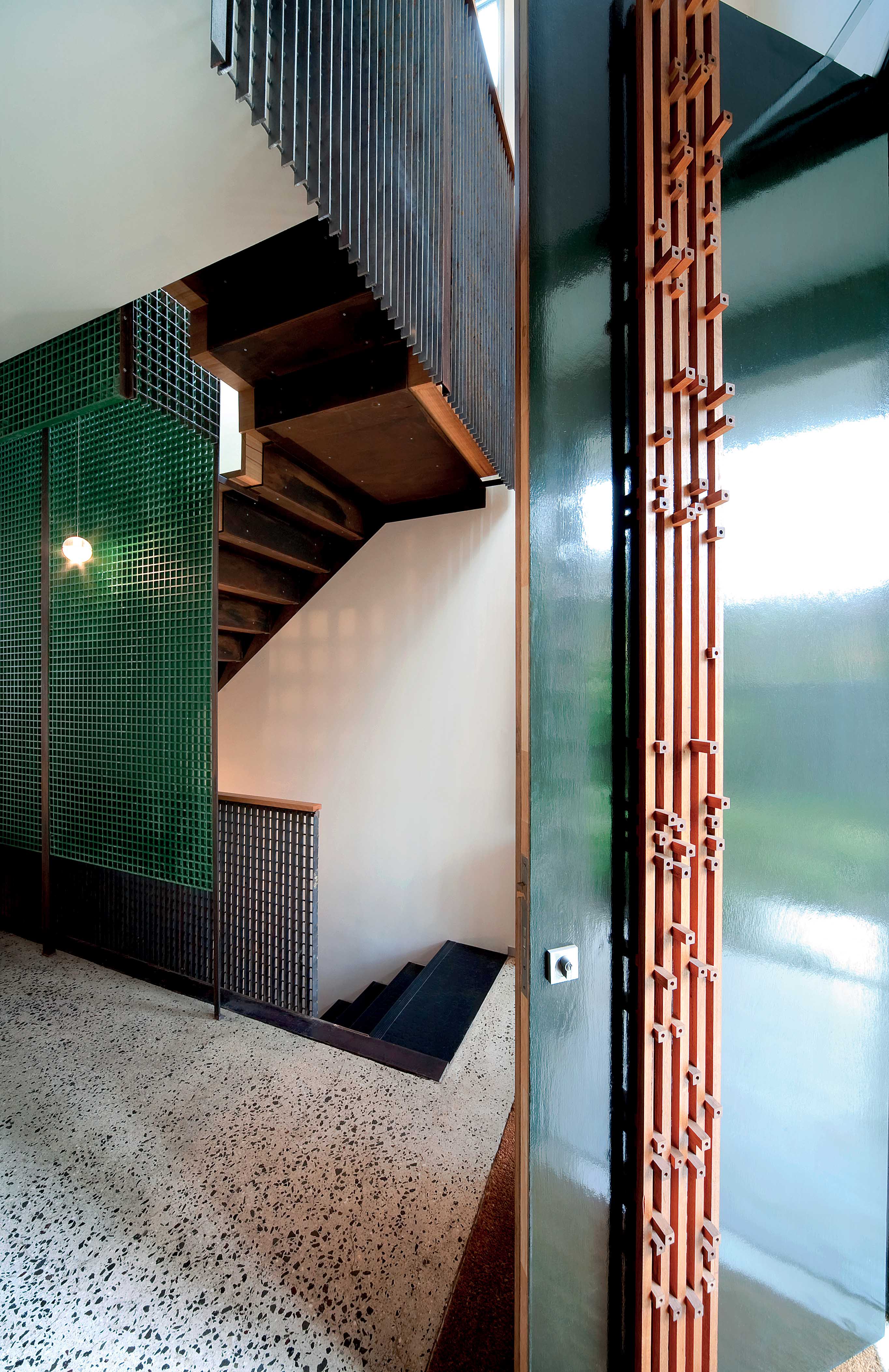
and in the end we did get to do minor changes to how the building read from the street
we got to design the front wall and gate
and a feature wall that had been nominated on the town planning as tilt up concrete couldn’t proceed due to the proximity of the overhead power lines
so we ended up being able to do a minor ode to my favourite australian architect iwan iwanoff
as a child growing up in perth l use to play on his building sites with my friends
if you don’t know of his work ….. you should…. he’s fab
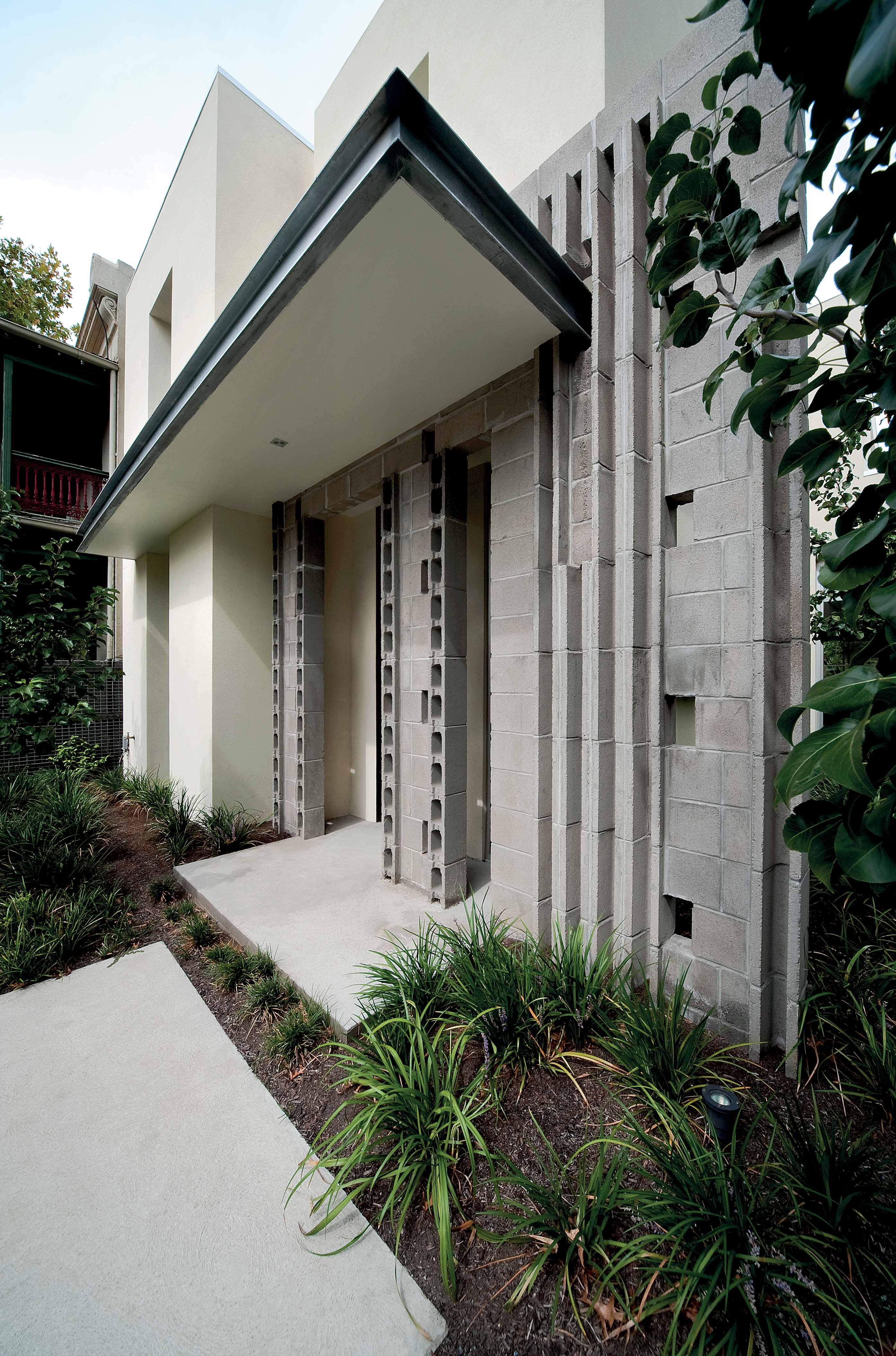
finally with this project we got to work for the first time with tcm builders
which has proved to be a long and lasting relationship
and as long as tony of tcm pays up the 6 boutique beers he owes me [dockers defeats magpies] there is no reason it shouldn’t continue on for years to come
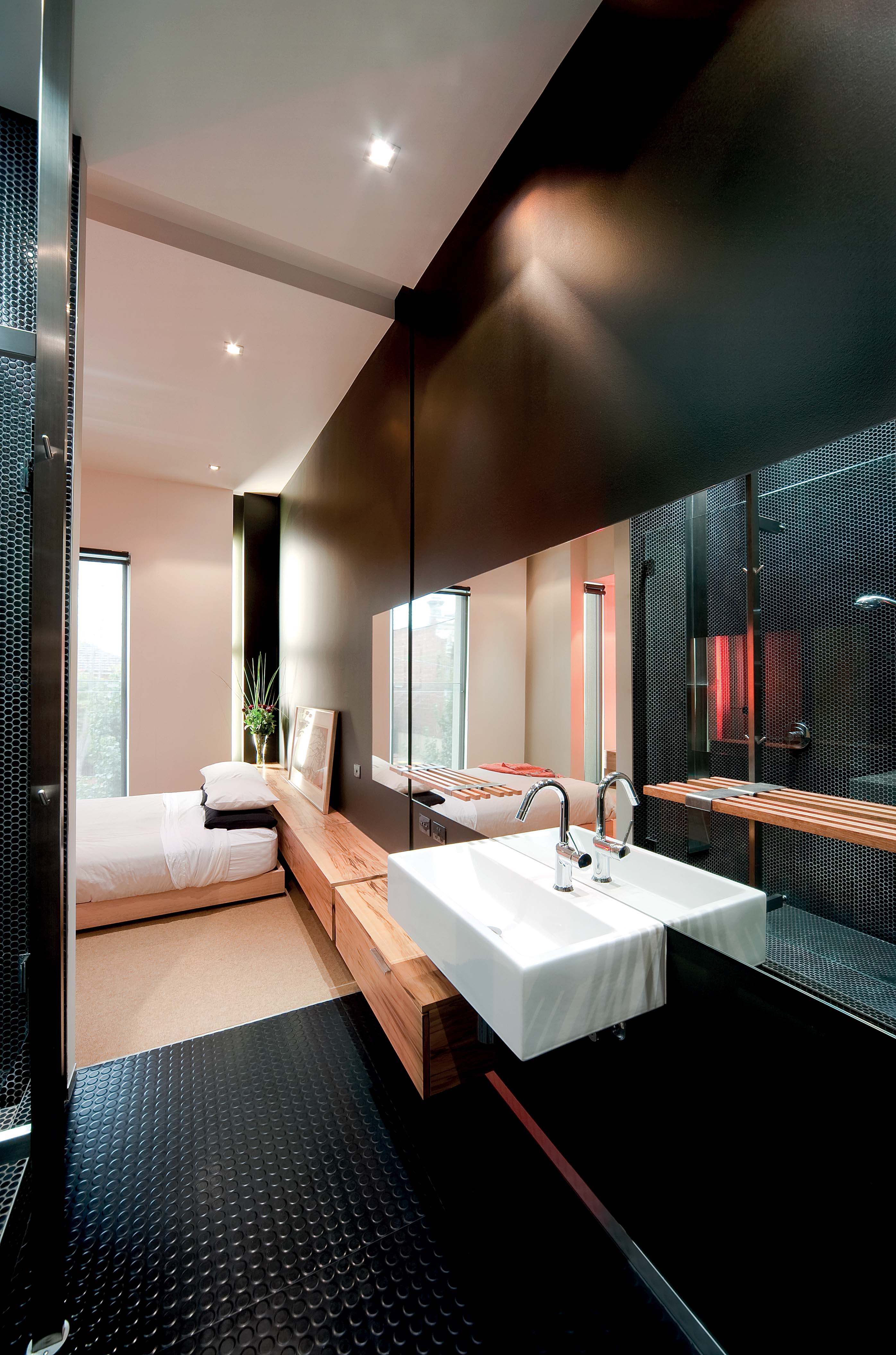
tim o’sullivan architect
sioux clark interior designer
shayne lacy
robin larsen [then] graduate architect
builder
TCM building group
photographers
emma cross
tim o'sullivan