
saving grace
renovations and alterations to 1989 house by robert grace
completed 2016
at multiplicity we often undertake renovations to buildings that are challenging to work on
such as churches or warehouses where there are often strong heritage constraints and where the initial built form was never intended to become a residence
to really make them work, to make them a home can be tricky
they are also often the most fun and rewarding of projects
... but not as tricky as working on another architect’s signature piece of work
robert grace left these fatal shores a while back and has been busily shaking his money maker to some acclaim in europe… where all the real culture happens
however, his most significant australian project turned up at our doorstep one day...
the new owners hadn’t really brought the house for its architectural prowess, but for its location and the fact that it had a tennis court
however having bought it they became aware that they had bought a piece of architecture and responded to its presence
but they wanted to be the master of the house rather than the house being the master of them
their brief amongst other things requested covered parking to the front, upgrading of all services, reworking the kitchen, the laundry, the bathrooms and the living (especially as it connected to the rear substantial garden (which included the much loved tennis court as well as a pool and spa)
currently the connection between indoors and out was failing
and storage
these clients had a lot of stuff
and the existing building was not coping
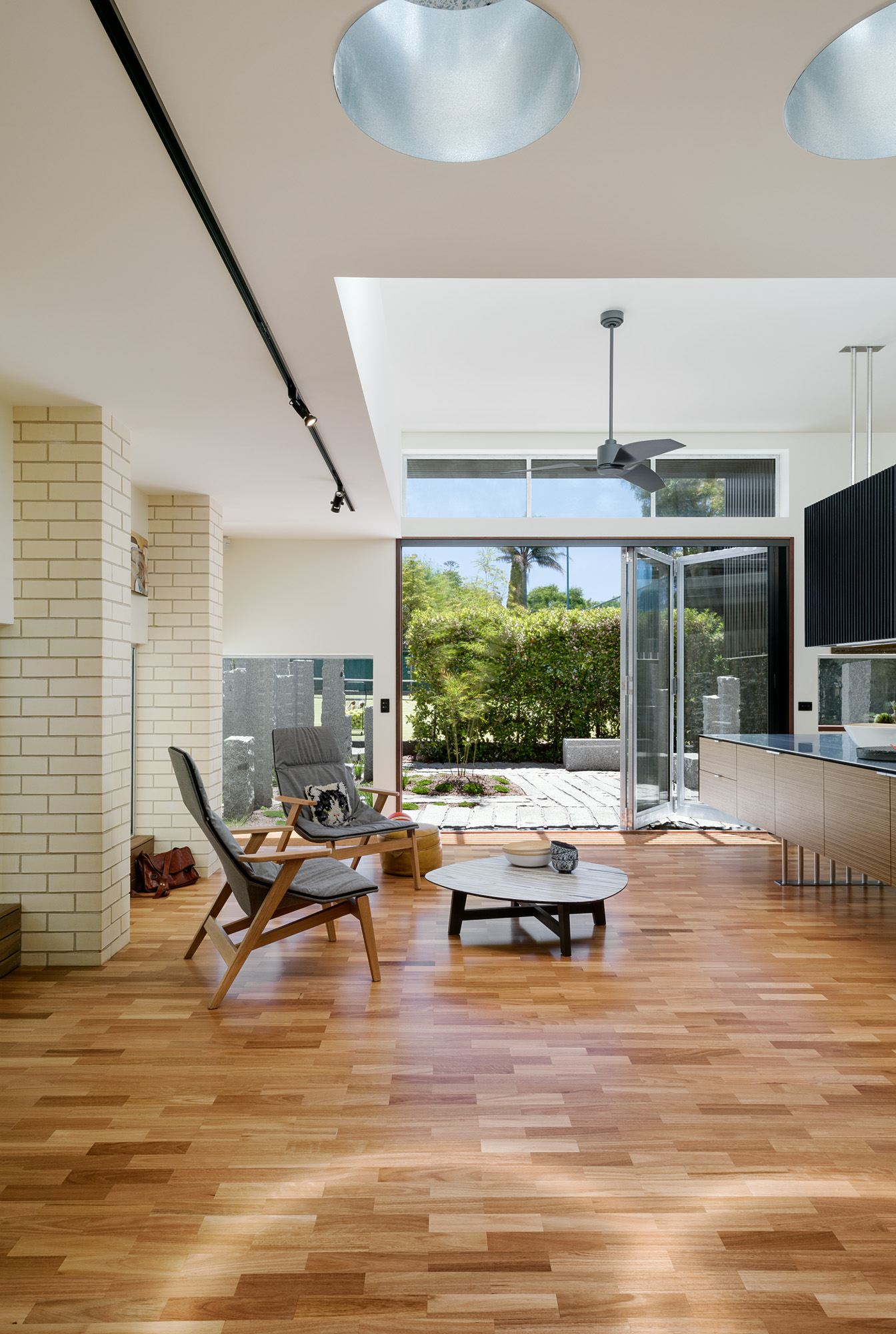
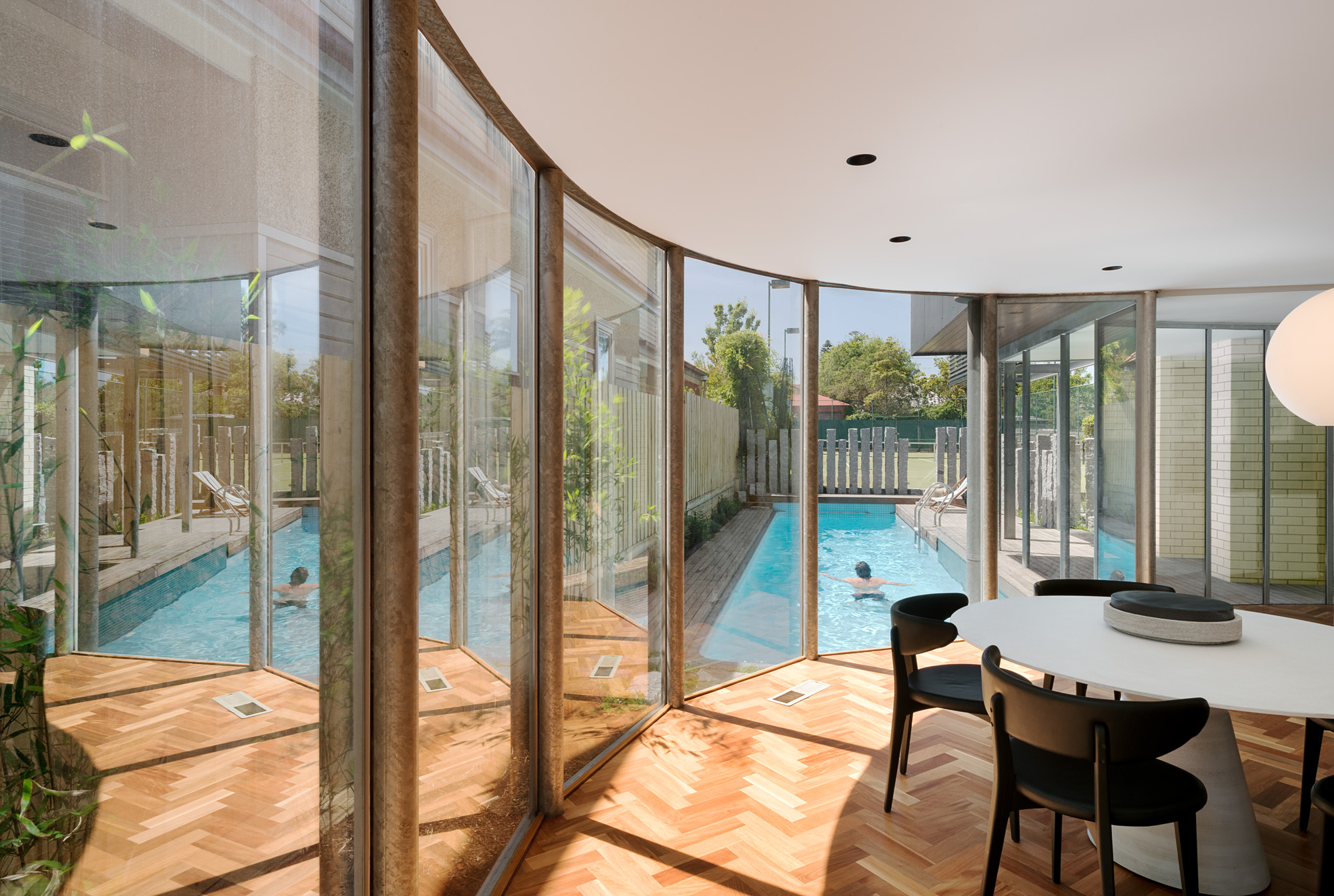
the original house was designed and built in the 1980’s
think duran duran… flock of seagulls…culture club
there was a lot of big hair, shoulder pads and sparkling outfits happening in the 80’s and this house fitted in perfectly
in a built form there was a lot going on
a lot of architectural references mixed with a lot of material choice, curved planning crashing with wedge forms all flying and tying together
a lot standing the test of time, a lot not
a lot of the original fittings and fixtures had been removed and the original paint palette replaced but the basic structure was intact
in fact it was beautifully built given that for its time it was a very complex residential build
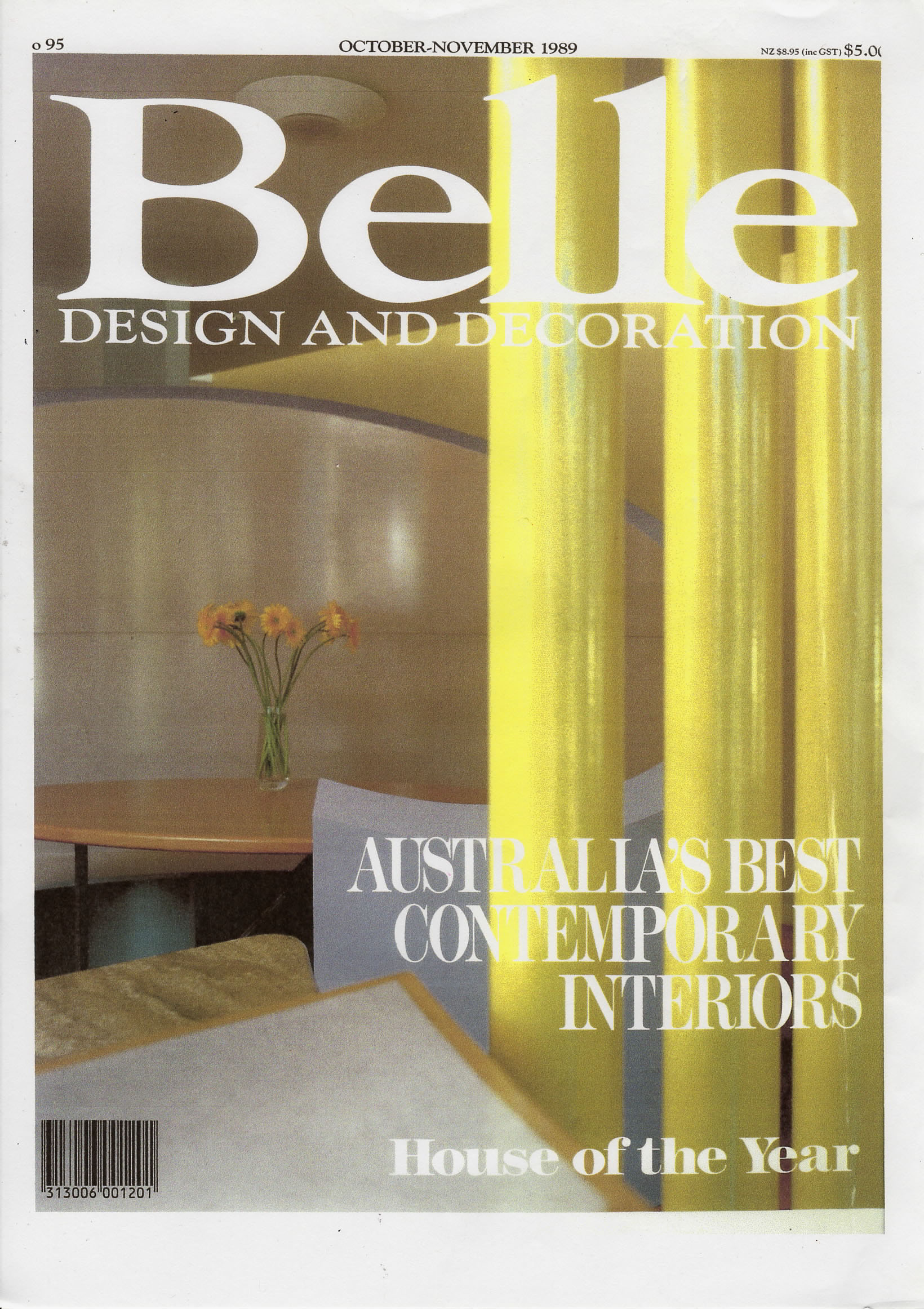

in 1989 the house won the belle home of the year award as well as a r.a.i.a merit award
however this was not enough for it to be registered on the local shire heritage protected listing
in fact it wasn’t noted as being of any significance at all
a similar building with such high design intent built in the 1890s or somewhere in that vicinity would have the local heritage architect in a lather of protection notices and statements of significance
but those heritage architects…. they’re such a clever lot
they know… and the rest of us just can’t bring ourselves to acknowledge the truth of it all…that all the real significant architecture happened ages back
before you or l was born
that’s what probably makes it so special… that none of us had anything to do with it


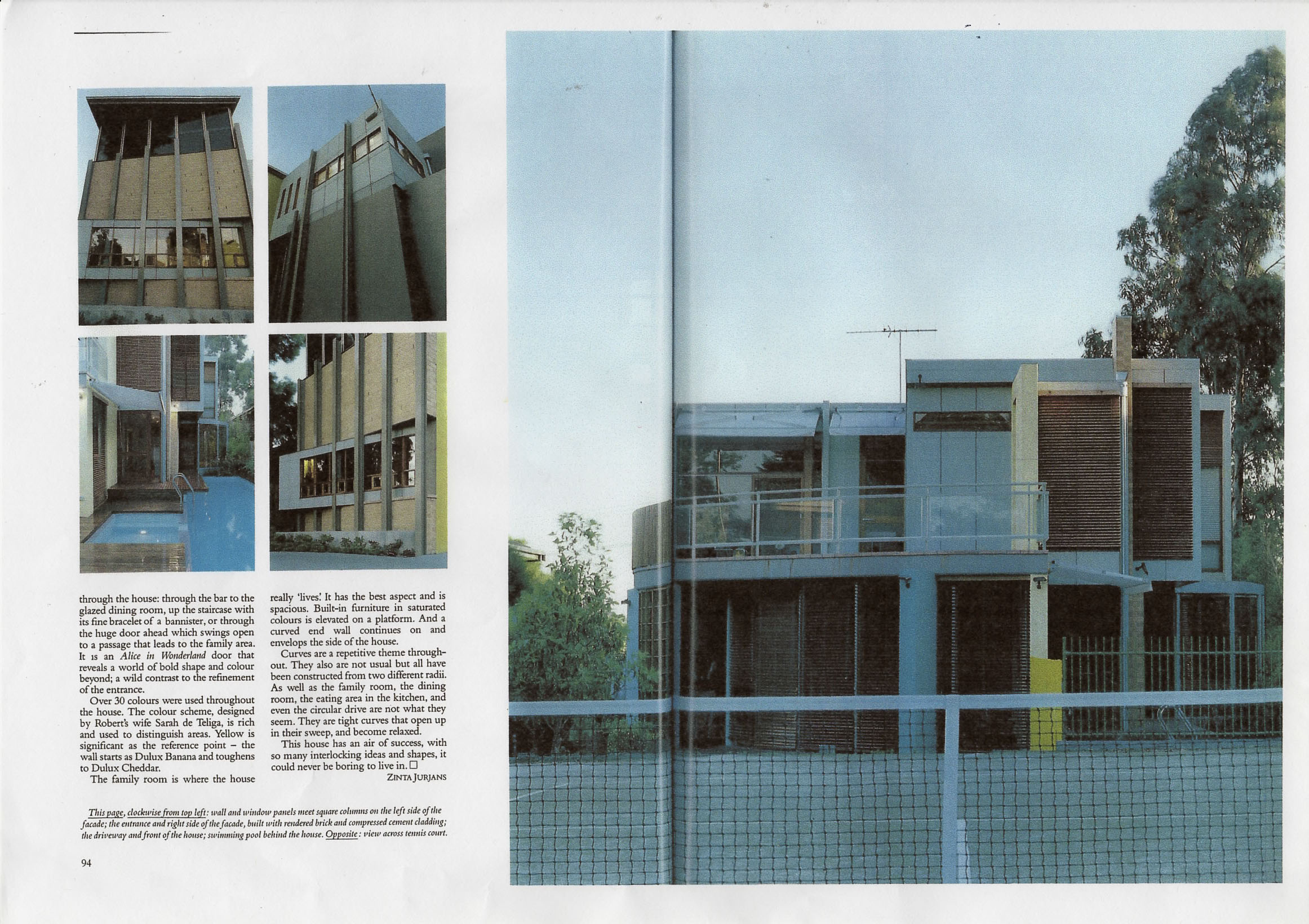
this may have been the best home from 1989 but really its not worthy of our consideration let alone admiration
of course there is the robin boyd exception to this rule but otherwise put up a mock heritage fence and try to hide it from the rest of us will you
have you considered putting a pitched tiled roof and a lovely front door one with side lights and coloured glass infill and a rail to tie the horse to
where’s my dammed pipe and spittoon?
… i’m exaggerating
a little… and l like dots if you hadn’t noticed…
not all heritage architects are so antiquated in their views
but so many that work in local councils where they have real impact… are
they drive me nuts
l wouldn’t drink if it wasn’t for them
and l’d probably shake my reliance on… dots
so of course we did all the proper and appropriate things
first up we contacted the original architect to advise him of our honourable intentions
in return we received an axonometric drawing of the building and advice from robert to…..'not fuck it up'
we then measured the existing building in great detail, provided a series of schematic options, worked up the chosen design, documented it and then spoke to nick from caedman constructions about building it
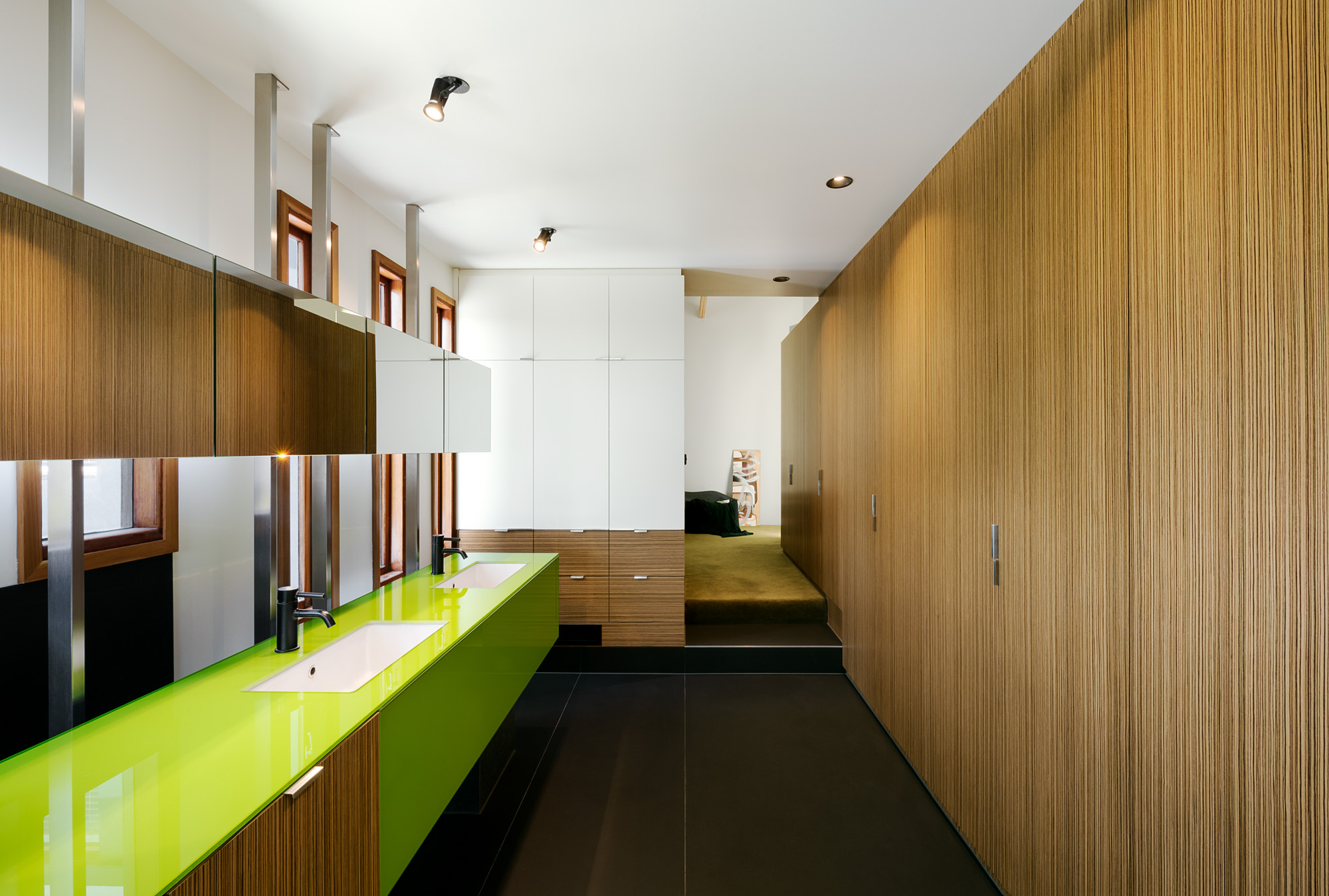
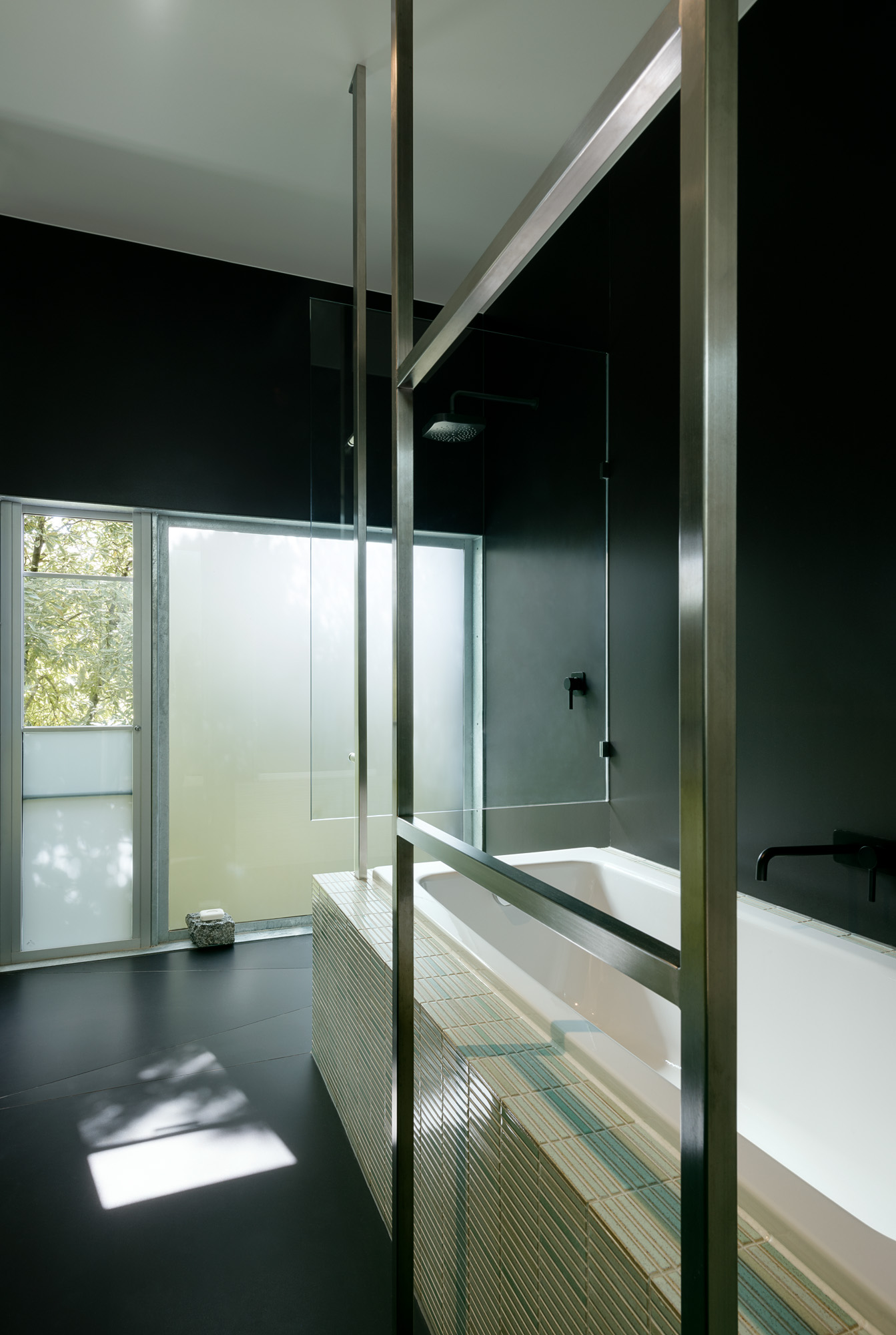
there are many aspects of the original building that we responded to
however the element which spoke most clearly to us was the play of light through out the house
skylights and voids very cleverly punctuated the space flooding light onto internal walls from unknown sources
if our works add anything to the original building then at least we didn’t fuck this bit up… the play of light continues




project design team
tim o’sullivan architect
sioux clark interior designer
ellen kwek architect
cimone mcintosh architect
sarah magennis then architectural graduate
builder
nick from caedman constructions
structural engineer
glenn from mto
building surveyor
ASA
photographer
emma cross
publication images
belle magazine
oct/nov 1989