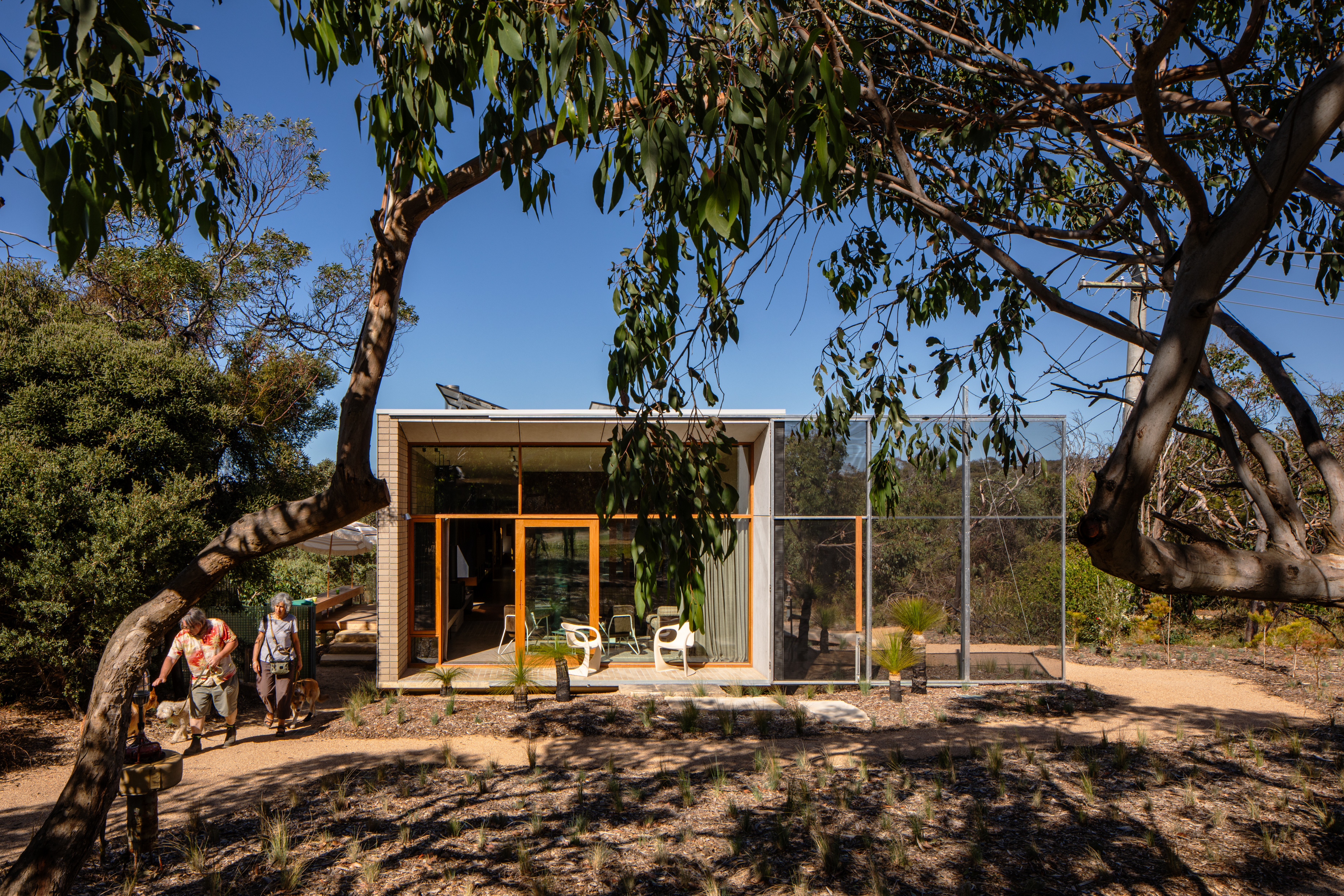 she sells sea shells
she sells sea shellsnew build
completed 2024
2025 aia [victorian chapter] award shortlist [residential architecture - houses [new]]
2025 aia [victorian chapter] award shortlist [interior architecture]
2025 houses awards shortlist [new houses under 200sqm]
‘… she sells seashells
by the seashore… '
it's an interesting process when a client becomes a close friend then becomes a client again
just prefacing…
a few years after we’d completed the renovation of gaby's home, gaby enquired of what we were doing come the christmas break
besides tidying up the office and finalising a few loose ends, the answer was not much
so she asked us to join her for new year’s eve at inverloch
for the tourists that's somewhere on the south-east coast of victoria
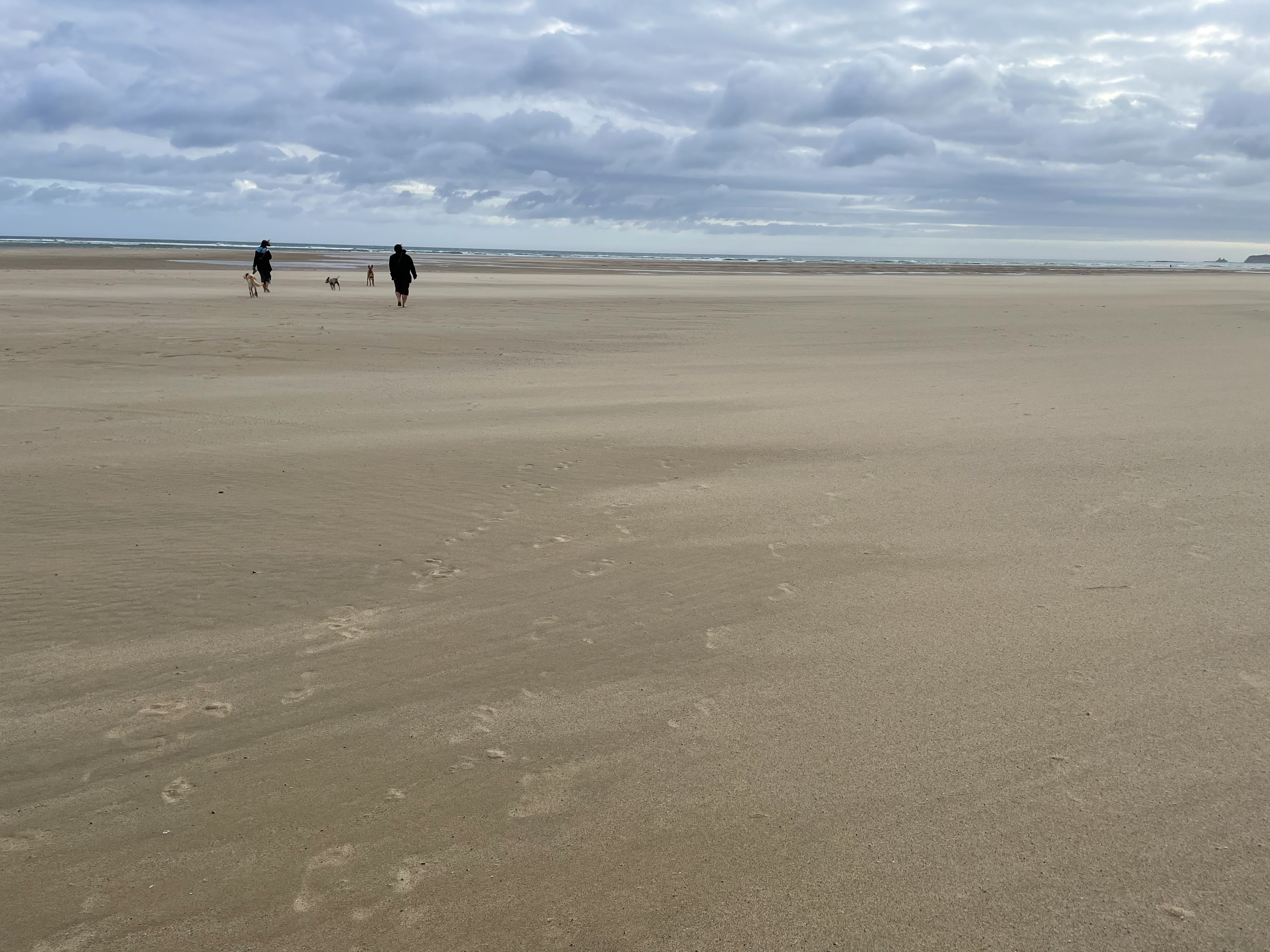
obviously it was a great holiday because that set up a tradition that saw us celebrate new year’s in a peter mcintyre pole frame 80’s thing that was once owned by jack irish @ berembroke
then lorne, in a well to do melbourne architect's own home, and i’m not telling whose...
and back to interloch, pretty much every new year after the first
unbeknown to us, gaby was hatching a plan
she would ultimately purchase a block of land on which she’d ask us to design her a beach house
so that we could continue our tradition without needing to rely on ensuring a place was available
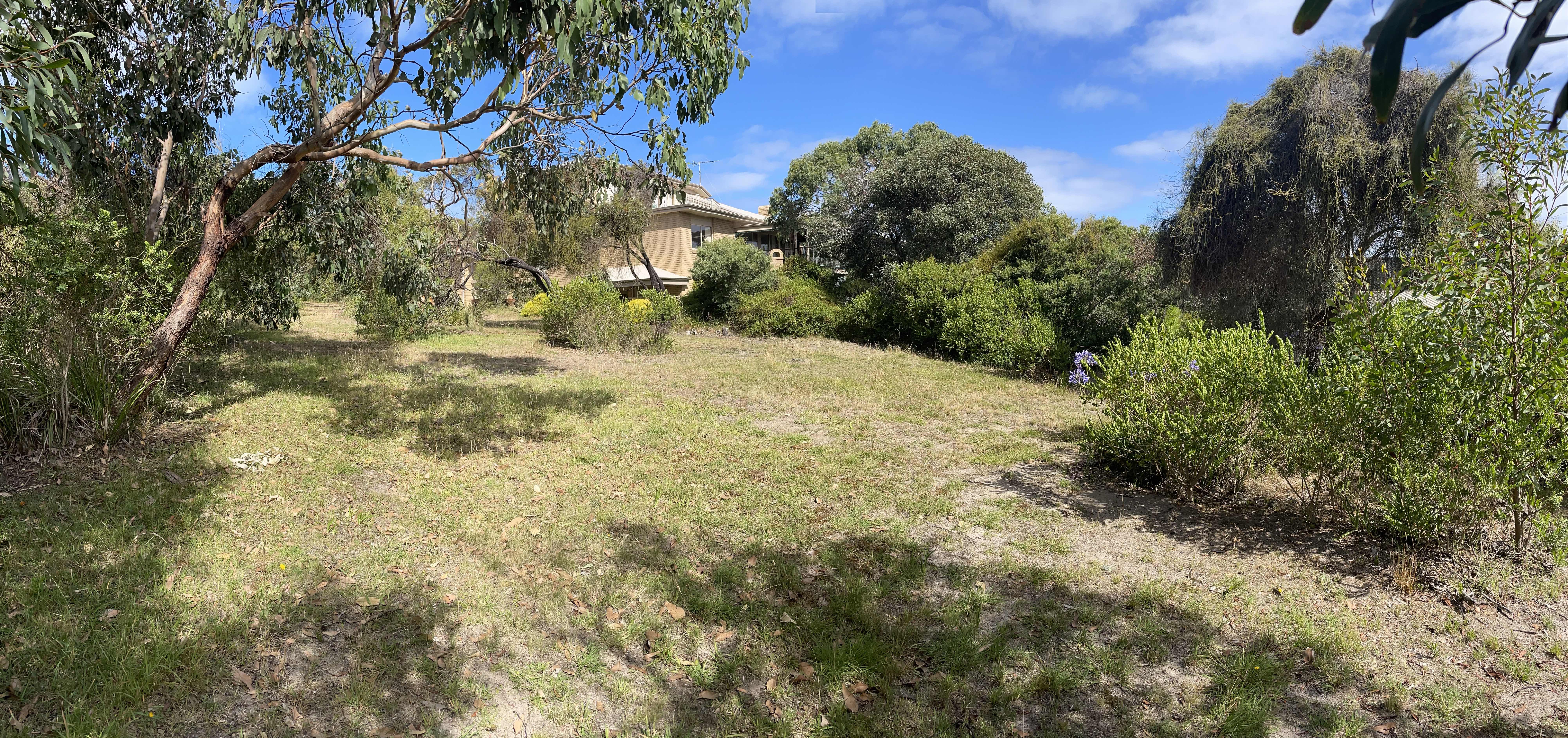
now one of the mistakes easily made is… when your architects are your friends, you think they know all your likes and dislikes
likewise, when you client is not only a return client but a friend, in some ways you presume to know what will work for them and what will not
prior to writing this i got the old files out to do my due diligence
you’d expect nothing less of me i’m sure
i was hunting for the brief
the client’s ‘shopping list’
unbelievably gaby’s brief was pretty much ‘i want a dog door’
…...
that's not a brief
that's more like a ‘remember to put the bins out‘ note
she did however later add
[ fly screens
[ 3 bedrooms
[ security door
[ separate toilets
[ fans
[ heating
and a bath….
she didn’t get one, surely she must have changed her mind... but if she didn’t don’t tell her
there was more, but not a lot
but i do love that the dog door was her main priority

i’ve never known a client to put toilets on their brief
i have always kinda taken that as a given
she didn’t mention a kitchen
we threw one in anyhow
obviously we felt comfortable as we started sketching ideas straight away
all based around the dog door of course
those sketches ended up as 7 schematic options
i personally think it's a really important part of what we do as multiplicity
i have banged on about this before, but that's not going to stop me doing it again
we use the schematic process to explore and test the brief, to evaluate what the site can cope with, and for what budget
they are not just throw away ideas, they are rigorously explored within the time frame we have
looking back at these options l find myself thinking that nearly any of these would have worked fabulously
sometimes i think clients get caught-up in this search for an outcome that in some way represents in a built form, who they perceive themselves to be
i think this way of seeing a home designed can get bogged down, overbearing, overthought
i’m all for giving to the idea of …. ‘what can we be?’
i’m all for the idea of …let’s have fun designing this place
gaby initially went straight to option 1
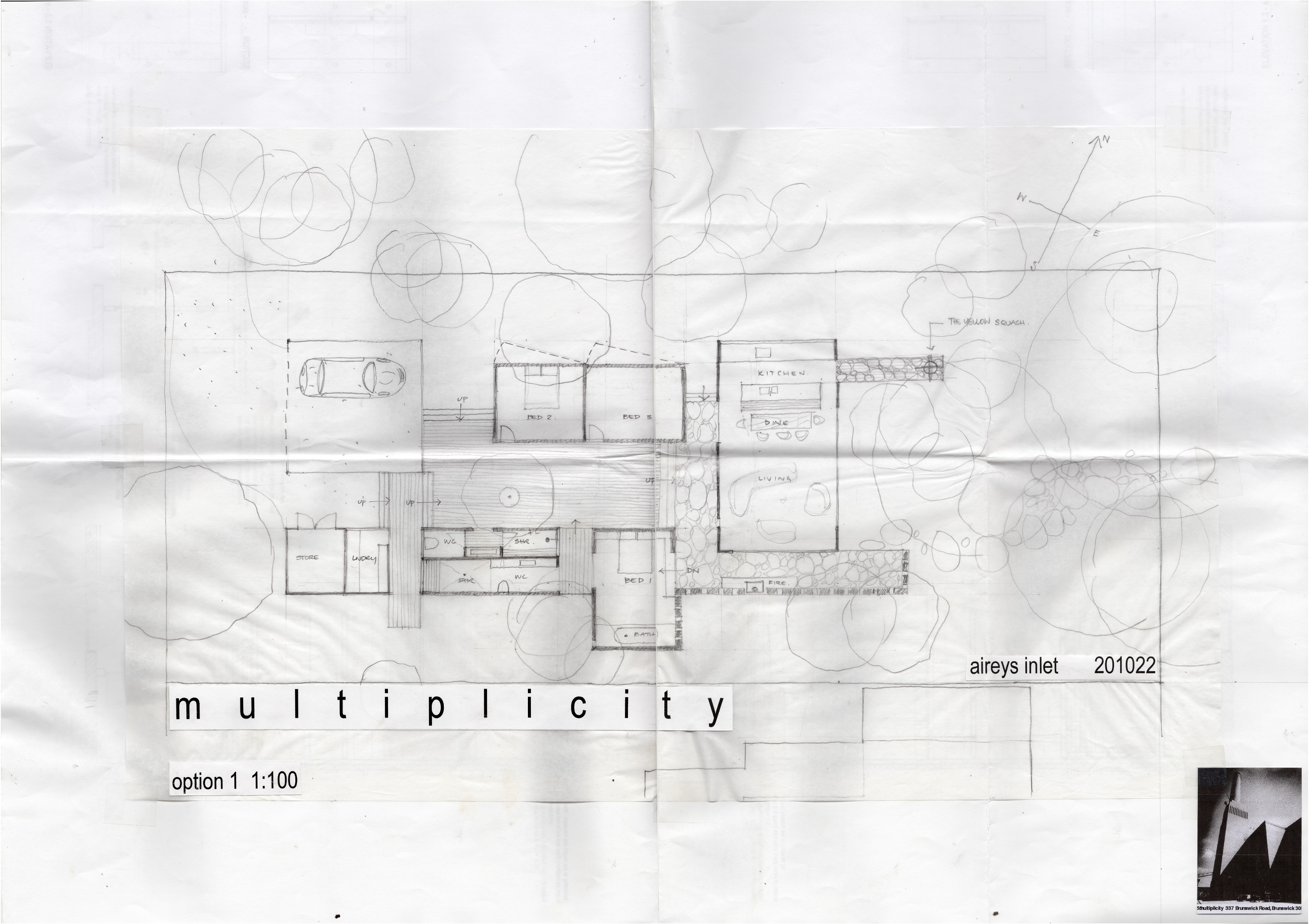
but then over a week or two swapped to option 5

both good options, i mean, again, we wouldn’t put forward something we didn’t believe in
but 1 was more, let’s say adventurous
but no matter which option a given client goes for, our task is to flesh out every opportunity that that schematic plan has to offer
you know what i’m talking about… i’m talking decor
yep decor!
much maligned but never out of the picture
and decor is a far wider topic than shows like 'the block' would have you believe
so off we trotted in pursuit of option 5
as the site sloped each option looked to embrace that from a different perspective
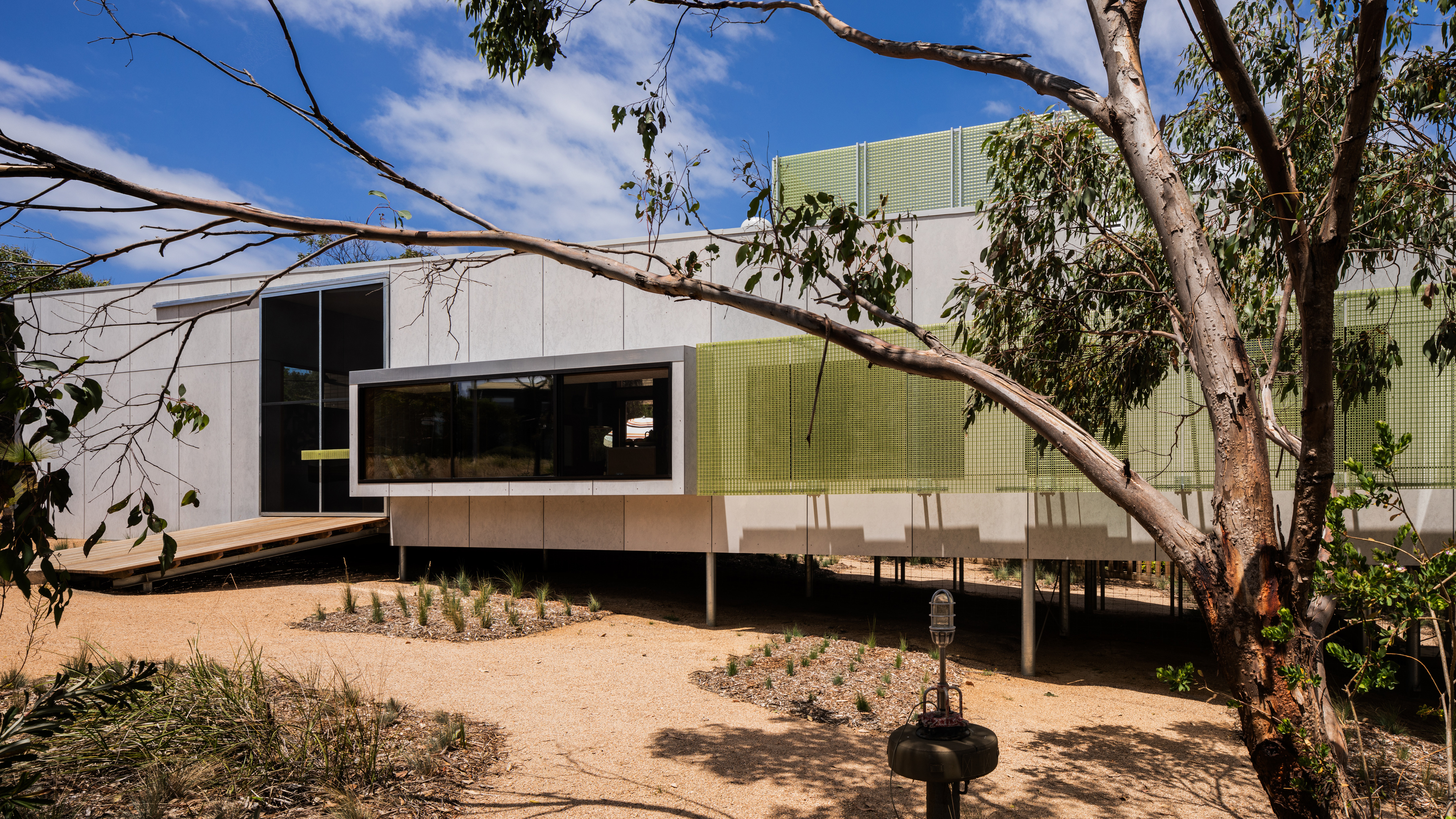
option 5 started at the high street address of the site and sat level
so that by the back of the building there was ample height beneath to utilise as covered parking
so much so that soon the brief was expanded with the introduction of a ping pong table in the underbelly of the building next to the car
this then quickly became enclosed
it became a rumpus room… with a ping pong table
an entry was added
then the roof deck arrived
gaby claims that was our doing
we claim it was at her request and we swear we have proof...
then rumpus room disappeared
but the deck remained

i’m rambling aren’t i
i need to get back on topic
so anyway both we and gaby were interested in creating a modern architectural interpretation of the classic australian beach house
with a couple of refinements of course
the bedrooms are all small
only one has an ensuite
the second bedroom and the bunk bedroom share a bathroom
omg!

apparently gaby had friends that initially told her that they wouldn’t want to stay over if they’d have to share a bathroom
seems that now it's built…. it's not such an issue after all
the kitchen is the heart of the building

the living small but inclusive and interactive with the street as requested
just to put this all in perspective, we designed ‘she sells seashells' about the same time we designed ‘the backyard goes on forever’
as such we were exploring the possibilities that a corridor could provide
seashells is a series of spaces all hung from a wide east to west corridor
one long mother of a corridor that provides a series of spaces, benches where one can prop away, from the kitchen dining or living and chat, read or just linger
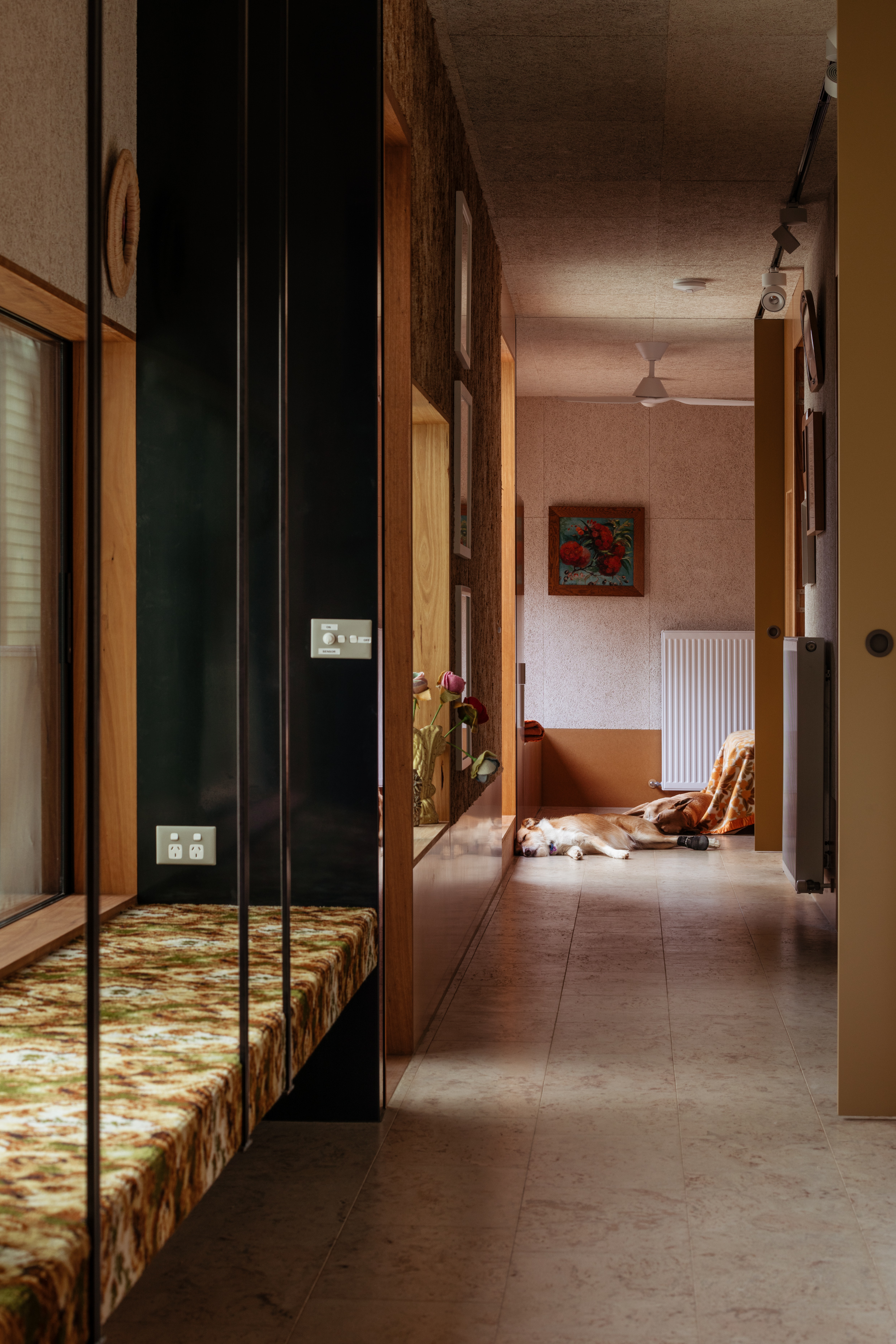
loiter is another version of linger
sioux lingers
i loiter
you arrive in your car at the lower west end of the block
complete with luggage, and food hampers, and head up the southern staircase to arrive - at the corridor of course
from that point you forget the car
while the house is orientated to the north, the corridor axis constantly points you towards the beach trail
it’s directing you to the beach
go for a walk or go for a swim
it's within walking distance
why?
because it's a beach house
it's all about going to the beach
returning from the beach
stuffing beach stuff somewhere
getting into the sun
getting out of the sun
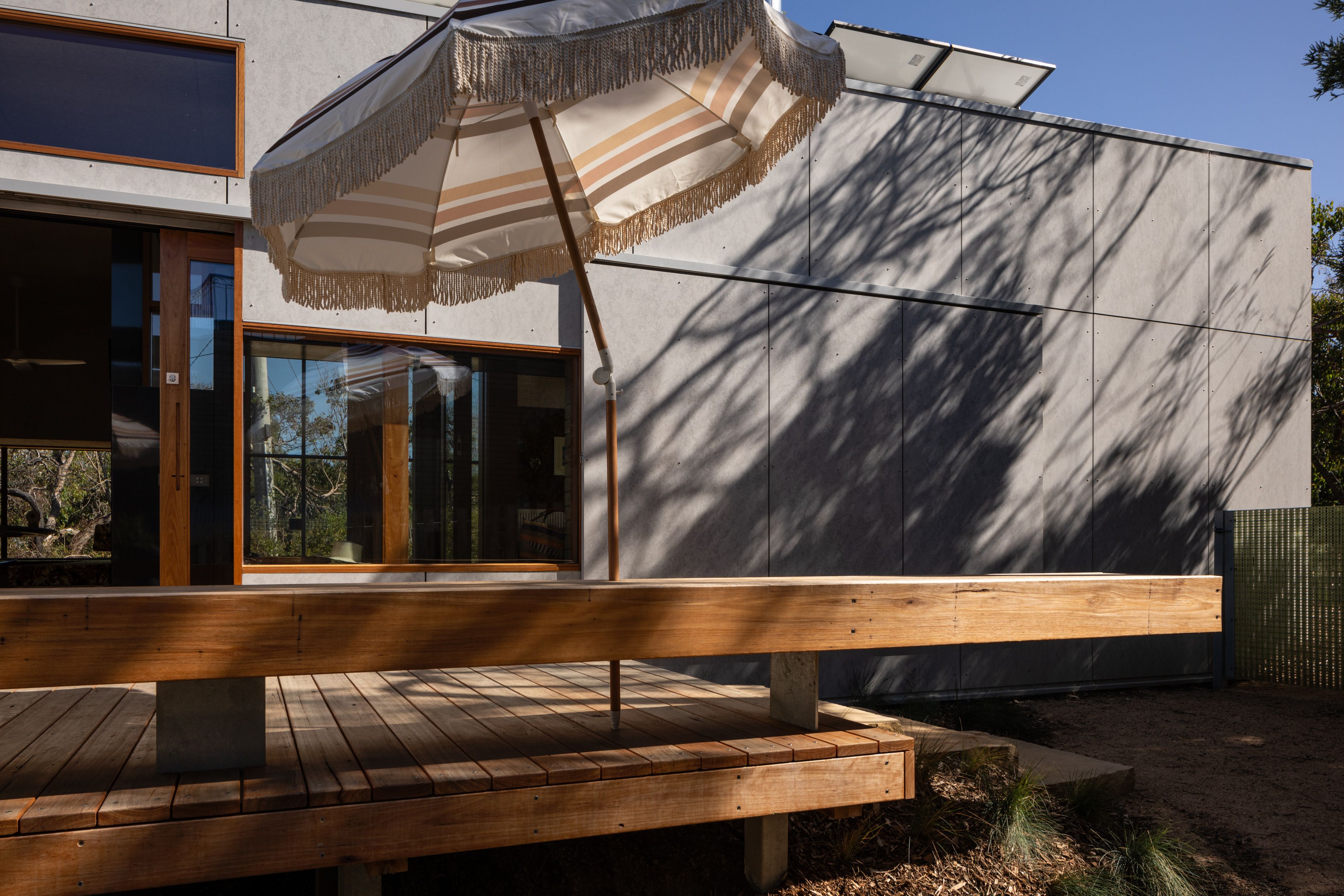
having a spot to set up the BBQ
a spot to have a quite beer listening to the sounds of summer, the roll of the surf in the distance
having a g&t and watching the sun disappear
interestingly i write all this when the reality is that gaby, sioux and i probably love the beach more in winter than summer
no one's around
you need to rug-up
the beach is deserted
when the surf is so ferocious that it doesn’t temp you, it threatens you
you come back the house to shelter, to get the fire going and watch freo vs tigers and scream, laugh and eat cheese

finally l should get back to decor shouldn’t l
having mentioned it prior it would be remiss of me not to
early in the process gaby sent us an image of a shell art piece she was interested in purchasing from leonard joel as a hint
appears she’d started a little collection already
then we got to explore the shell collection she had as a child, and to offer up bits and bobs we had collected over time
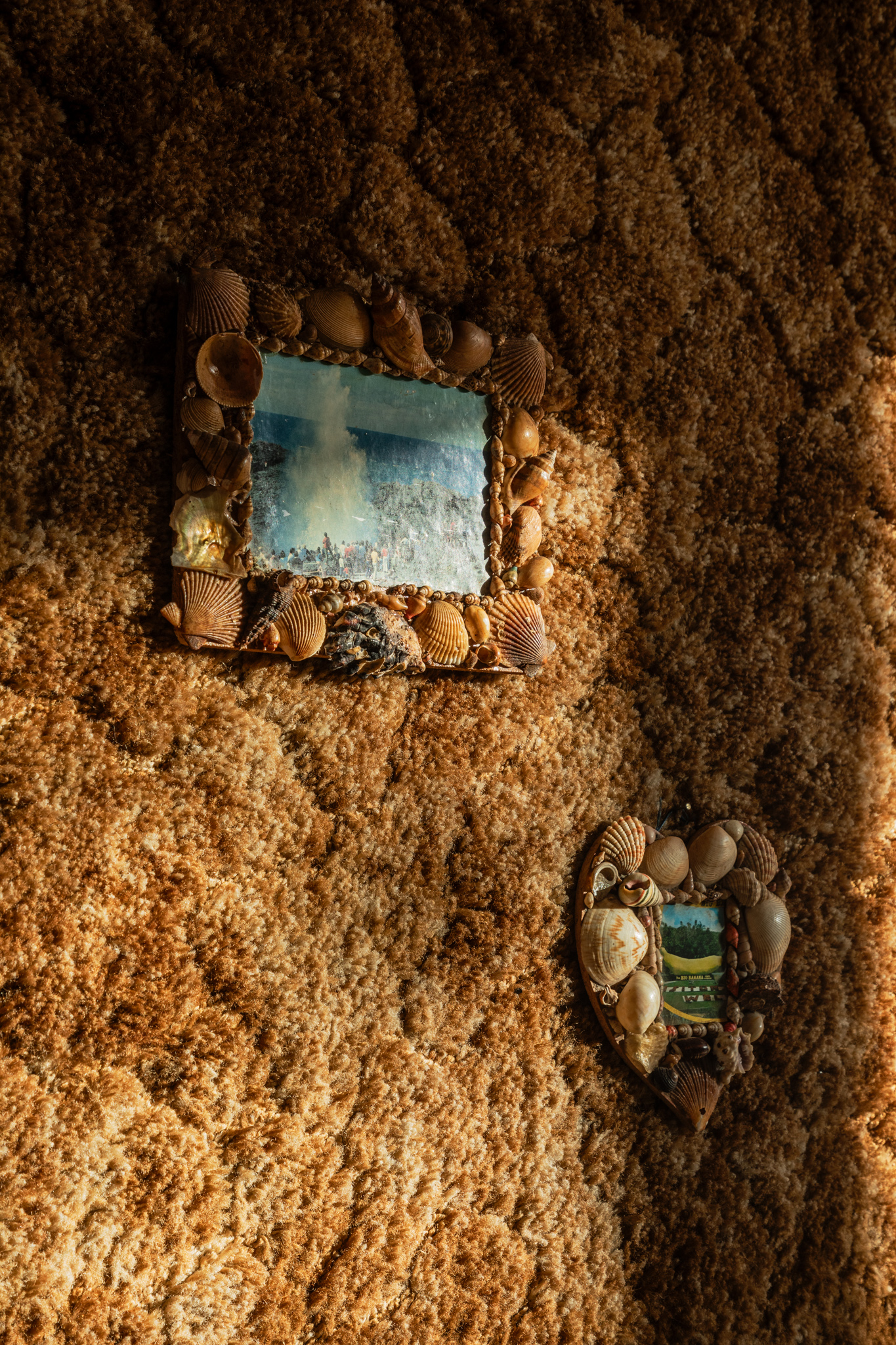
so into the design aesthetic we introduced the unexpected
a shell encrusted mirrored vanity cabinet, designed to be hung from the ceiling…
with a note to the builder imbedded on the contract drawings;
‘cabinet J-06 to be covered in shells by the architects’
‘joiner to allow to fit cabinet then take down, remove mirrored door to allow for this to happen’
which they did!

next we purchased a resin clam shell from freedom furniture or somewhere similar
presented it to the builder and said ‘why can’t this become our vanity sink?’
he foolishly didn’t say ‘no….because it has no plug or plumbing of any sort’
‘it's an ornament not a vanity sink’
he said 'no problem'
though we knew it was
but no other resin clam shell looks so very much at home
thank you david!
with gaby’s first renovation project ‘gaby gaby hey’, instead of ripping up and turfing the colourful 1970’s carpet that graced much of that old homes floors, we reinvented it as wall lining
this had been a great success and gaby was keen for us to look at something similar for aireys
it just so happened that a friend of hers was ripping up old carpet from a small unit in st kilda
and so we inherited numerous rolls of 70’s brown carpet…
the building hadn’t even been documented and we already had the living room walls finish sorted
sioux our interior decor specialist, declared this brown splurgy carpet was the goods, and would use it as a touchstone to work all other finishes and materials off

sioux is quite determined about these things
it’s good to have something to work off and she / we are a great believe in happenstance
later when we were looking for a more ‘colourful‘ carpet to wrap over proposed bench seats, it was gaby again who spotted on facebook someone giving away small lengths of an axminster carpet, a design that had supposedly been used in the offices of the opera house
the sydney one, or so the story goes
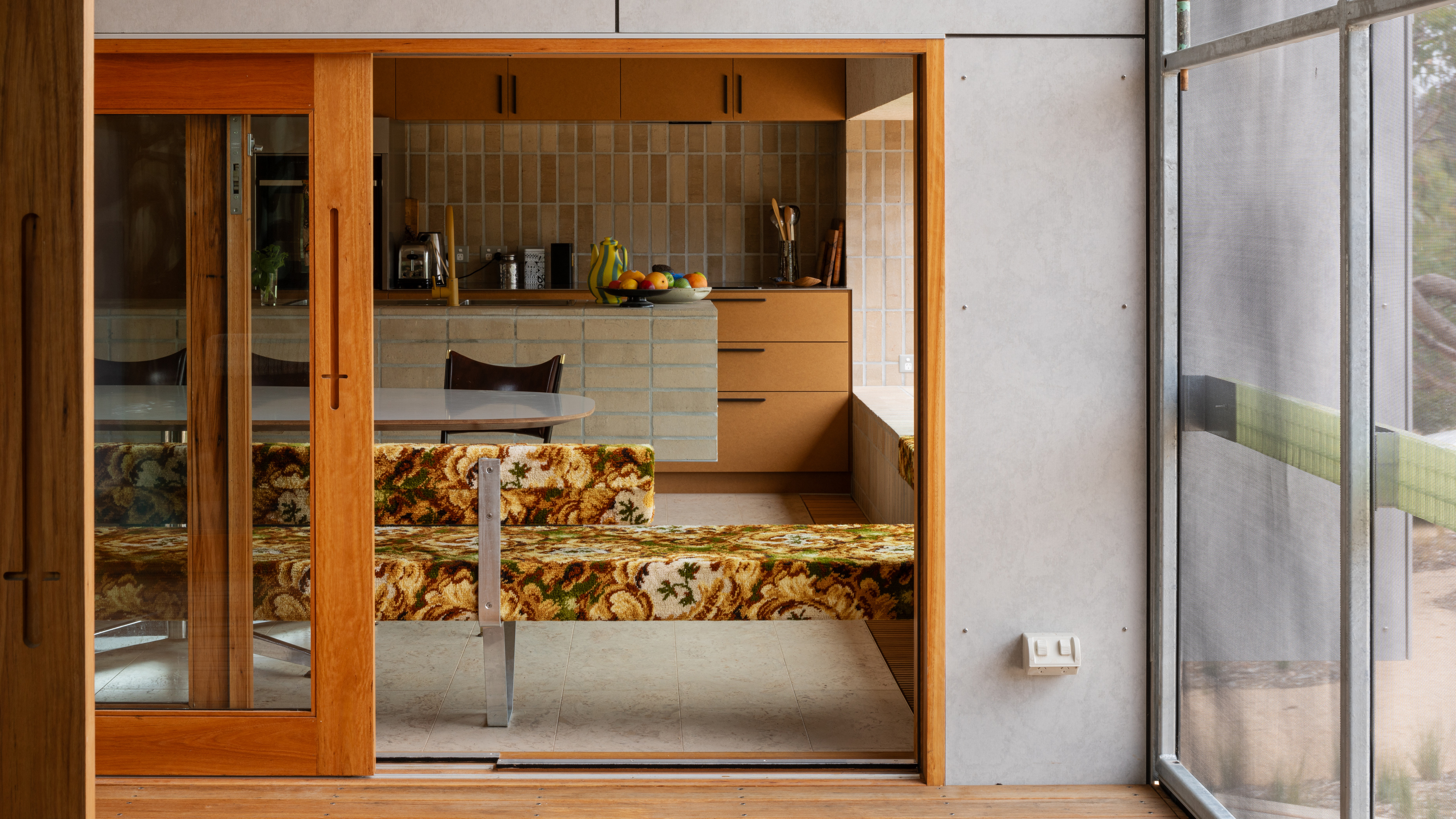
this of course leads to another connection
tash, the project architect for seashells, father was the legendary bill wheatland who worked alongside utzon on the documentation of that very icon of opera houses
everything they say is cyclical...
the next material finish chosen was a product called woodwool, a panel made from bonded timber fibres
it’s an interesting 70’s looking kind of ceiling panel, designed to drop into a suspended ceiling grid
that though would be too easy
why not use it for wall panelling?
this was an idea spotted in a neil cownie project
we are always happy to pilfer from other architects work
and he was so very helpful
thanks neil

we used woodwool on the ceiling and walls that were not carpeted creating spaces that felt akin to a recording studio
the absorption of sound, the softening of the aural space is almost deafening
we’d had had exhaustive discussions with gaby about the built structure based on projected time frames coming out of covid, versus building costs, preferred materials and the local vernacular…
we resolved to go with a framed structure, one with 140mm deep stud walls to get maximum insulative performance
choice of external cladding had again bounced back and forth, from timber board, to galvanised sheets
but ultimately landed at predominantly compressed cement sheet, with a brick feature wall to the living room
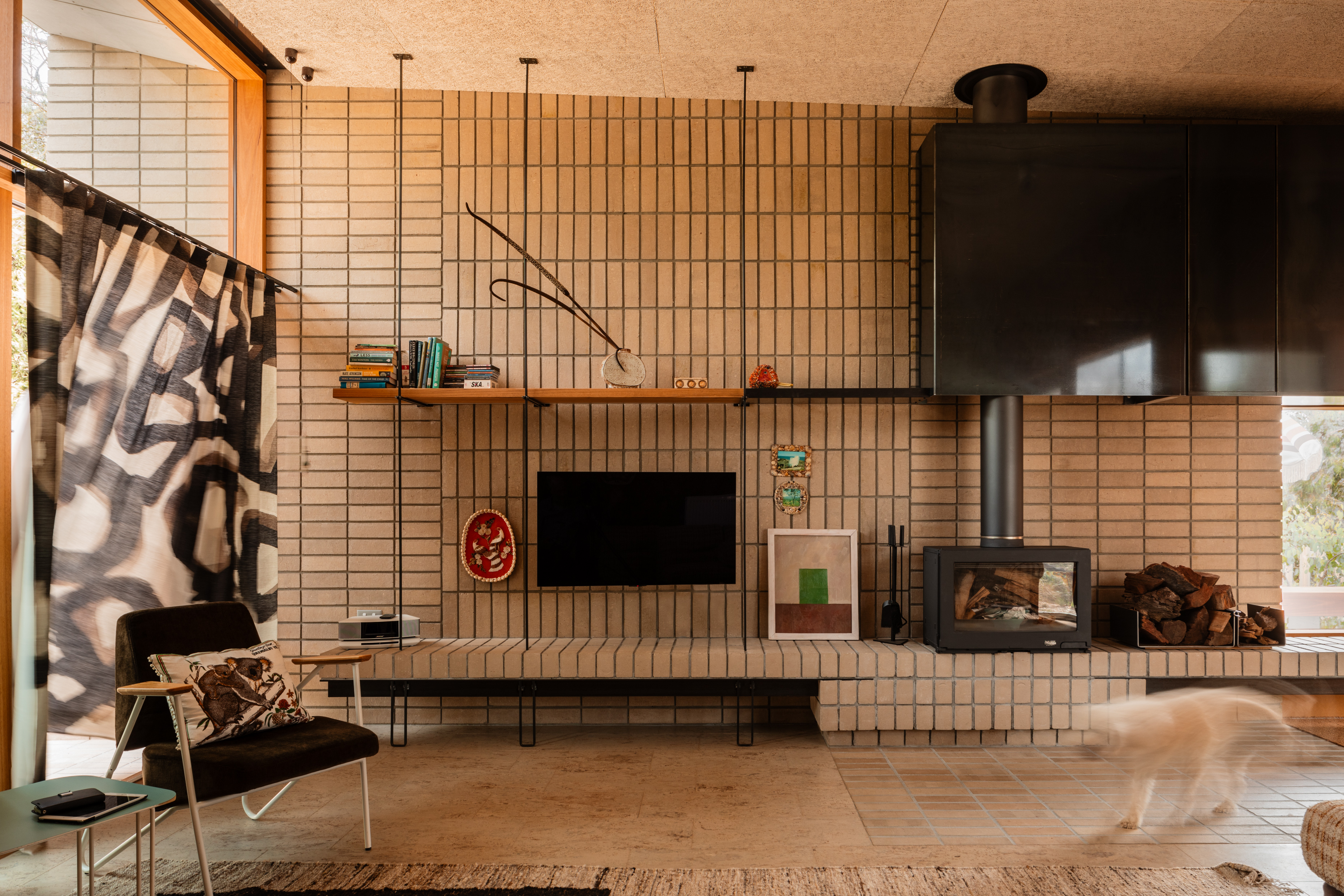
the intention is for that feature wall to wrap down onto the floor… and to re-occur as a hovering brick bench seat, fireplace plinth
those same bricks we also had cut into tiles, to become the hearth to the living space and all wet areas
we then played the robust nature of the brick, against cork tiles for the rest of the flooring
softness and warmth underfoot
perfect for bare feet still drenched in sand
or, as more likely... sandy paws
the final piece of 'decor magic’ was introduced due to the need to visually shield the neighbours from the exterior stairs up to the roof deck

it is a known fact that actually sighting a neighbour from one’s house is detrimental to one’s mental health and well being
that all efforts must be taken to ensure that one never spots a neighbour under any circumstances
it's what binds this great country together
not having to look at one’s neighbours
we ran with a menthol-green fibreglass grid panel usually used as industrial walkway platforms, called FRP
we more than ran with it, we sprinted all the way down the hallway with it!
it became the municipally required, un-neighbourly / neighbourly screening device
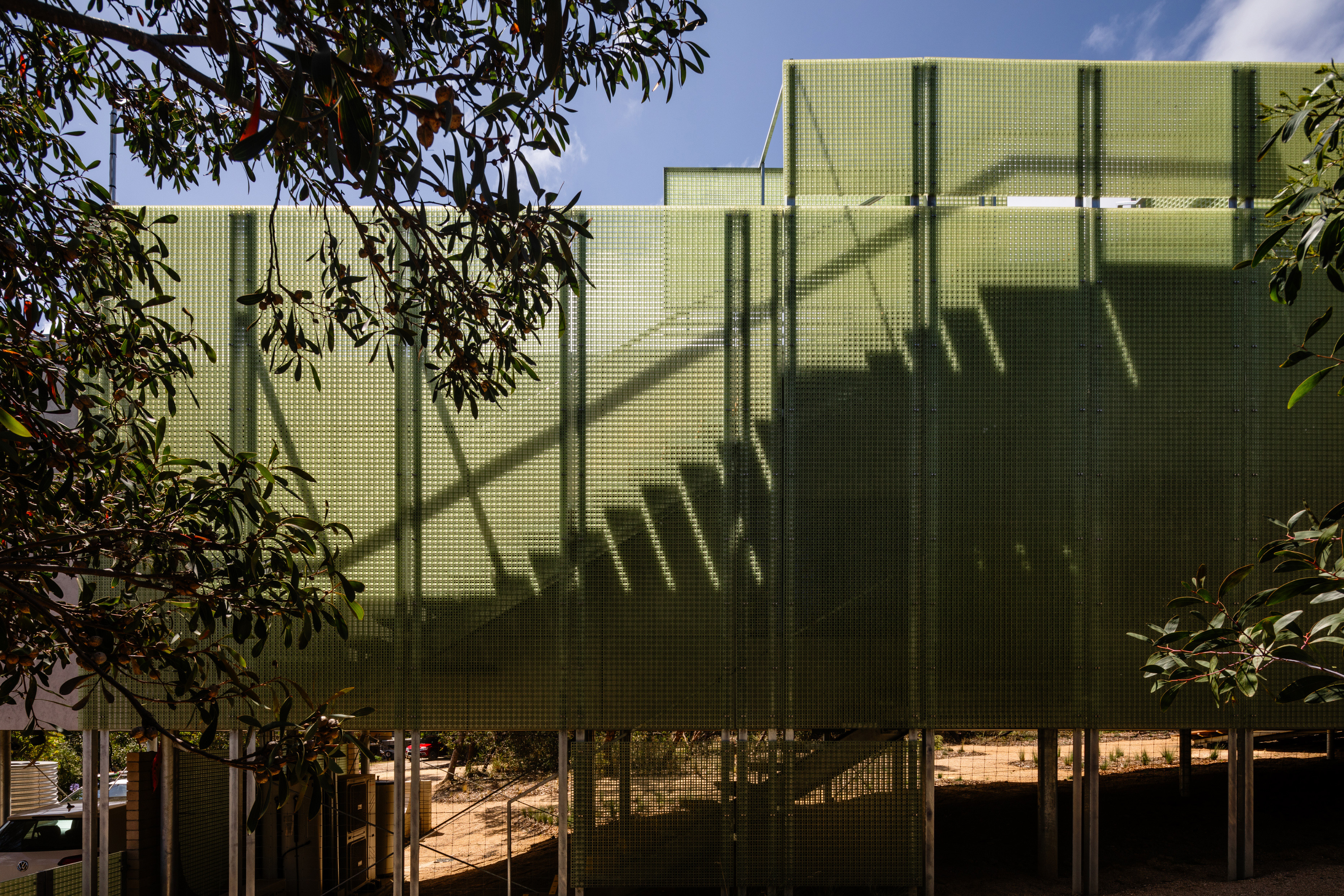
it became a privacy initiative as needed
it became roof deck seating and balustrade
finally it also found its way into the building, as a veil or screen to our somewhat public bathroom vanity, to become a bench seat to the shower, to soap trays, a bedside table and more

finally a couple of decor footnotes
though it may not sound like it...we were as always looking to create a cohesive interior
while at the same time wanting / needing that sense of wholeness to fray a little at the edges
it is a beach house after all
so in bedroom 1 and 3 we went out there on a little tangent with respect to the bedheads
bed 1 being a semblance of old cupboard doors, salvaged by us many years back

they had been waiting, looking for a home and gaby responded to the ad hoc rhythmical nature of their presence
is there an off hand nod to six degrees?…. yeah probably...
in bed 3, well l happened to have a collection of old drawing boards

one being the first board i ever purchased as a 4th year architecture student
so, along with a couple of those once omni-present beautiful green linoleum topped boards, replete with pin marks, drops of ink… a history of architectural drawings hidden within their DNA
they all got sliced together, banded to a steel plate shelf and up lit from behind
bingo
a bedhead
a big thank you to our client, our mob, our builder, his trades, our landscaper, our engineer, the building surveyor, rudy and team from staircare, etc., etc., ad infinitum as it takes a cast of thousands to make a building...
and to chippy, lucy and maggie
and in loving memory of archie… the wonder dog
that’s all folks!
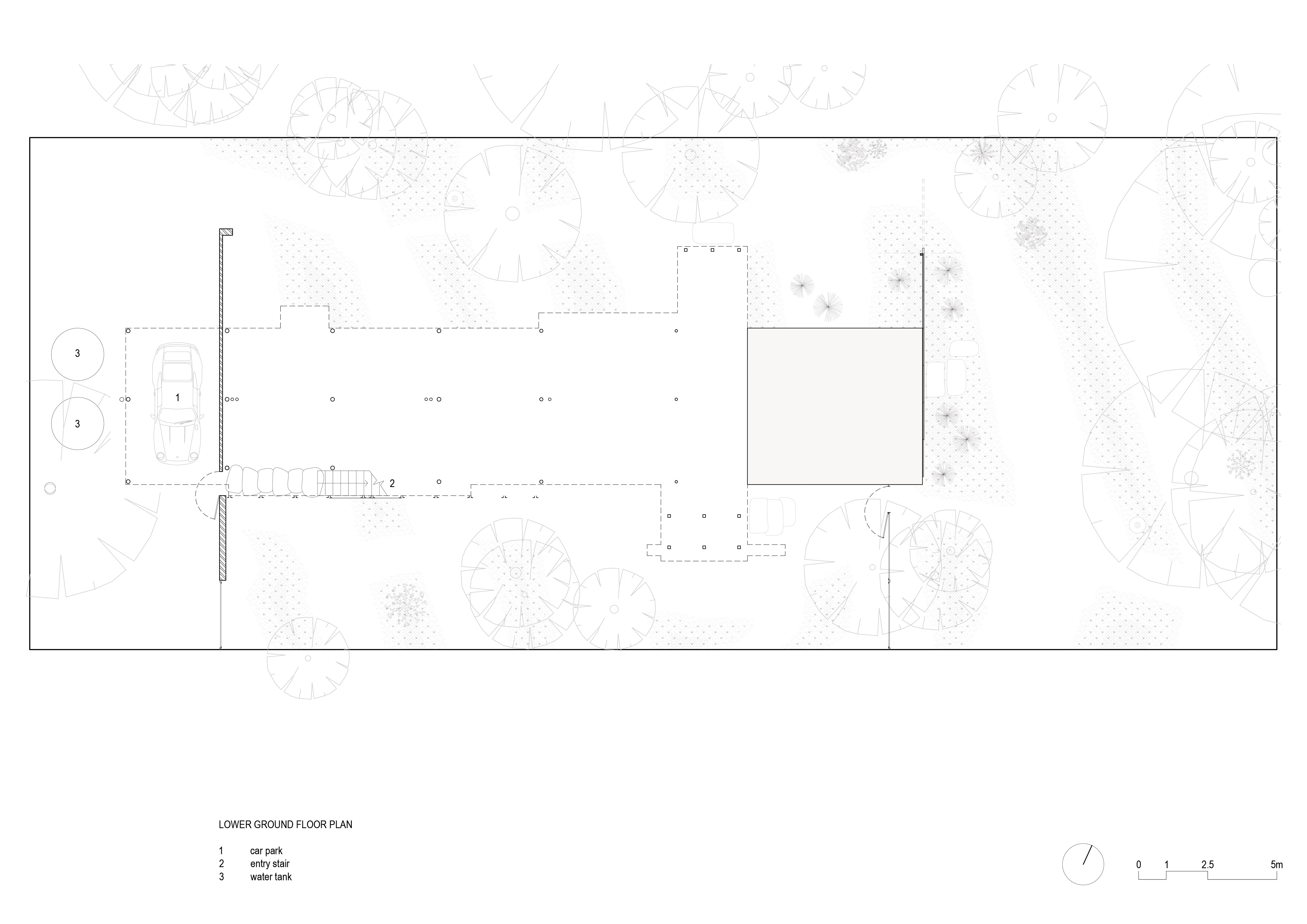
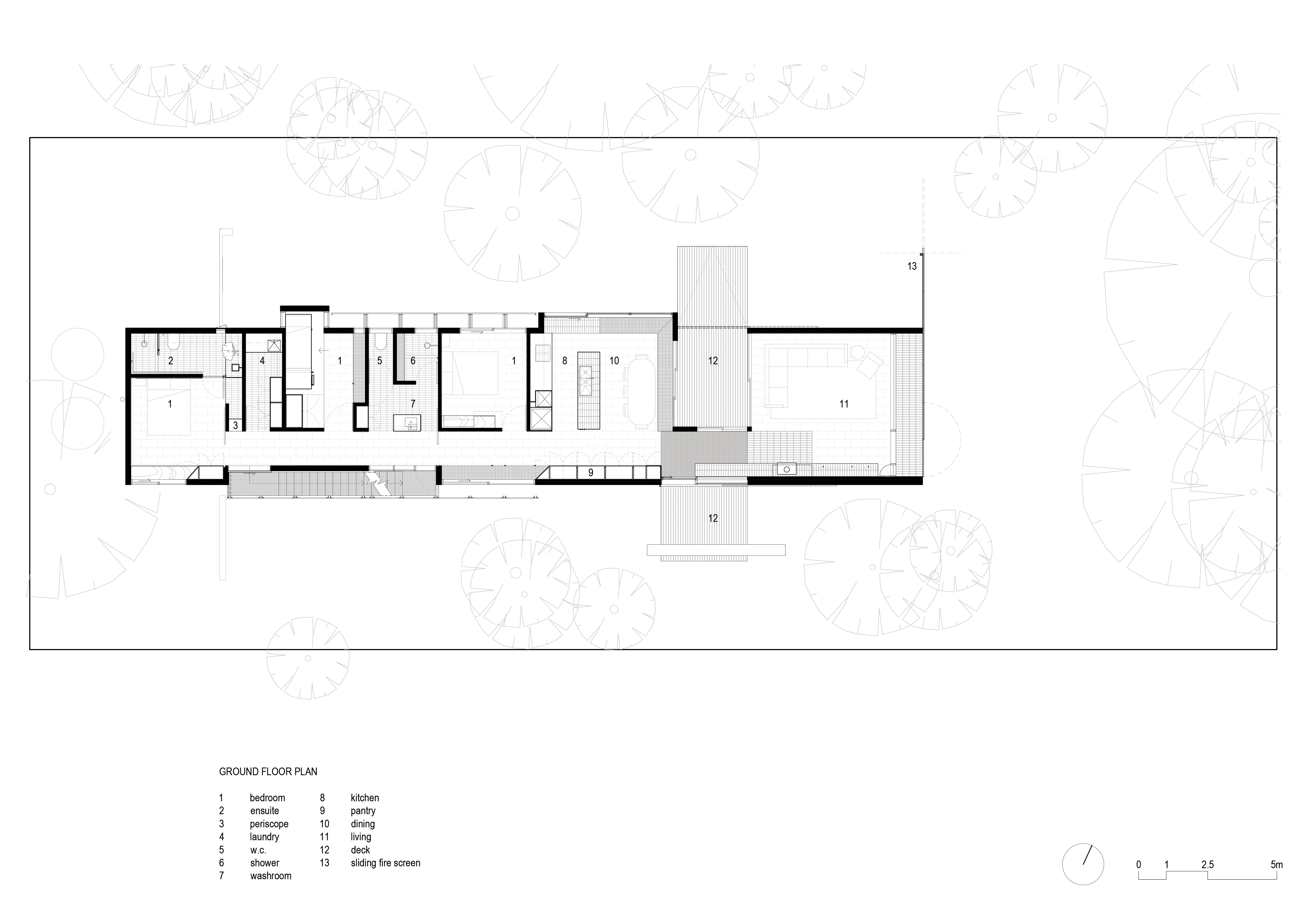
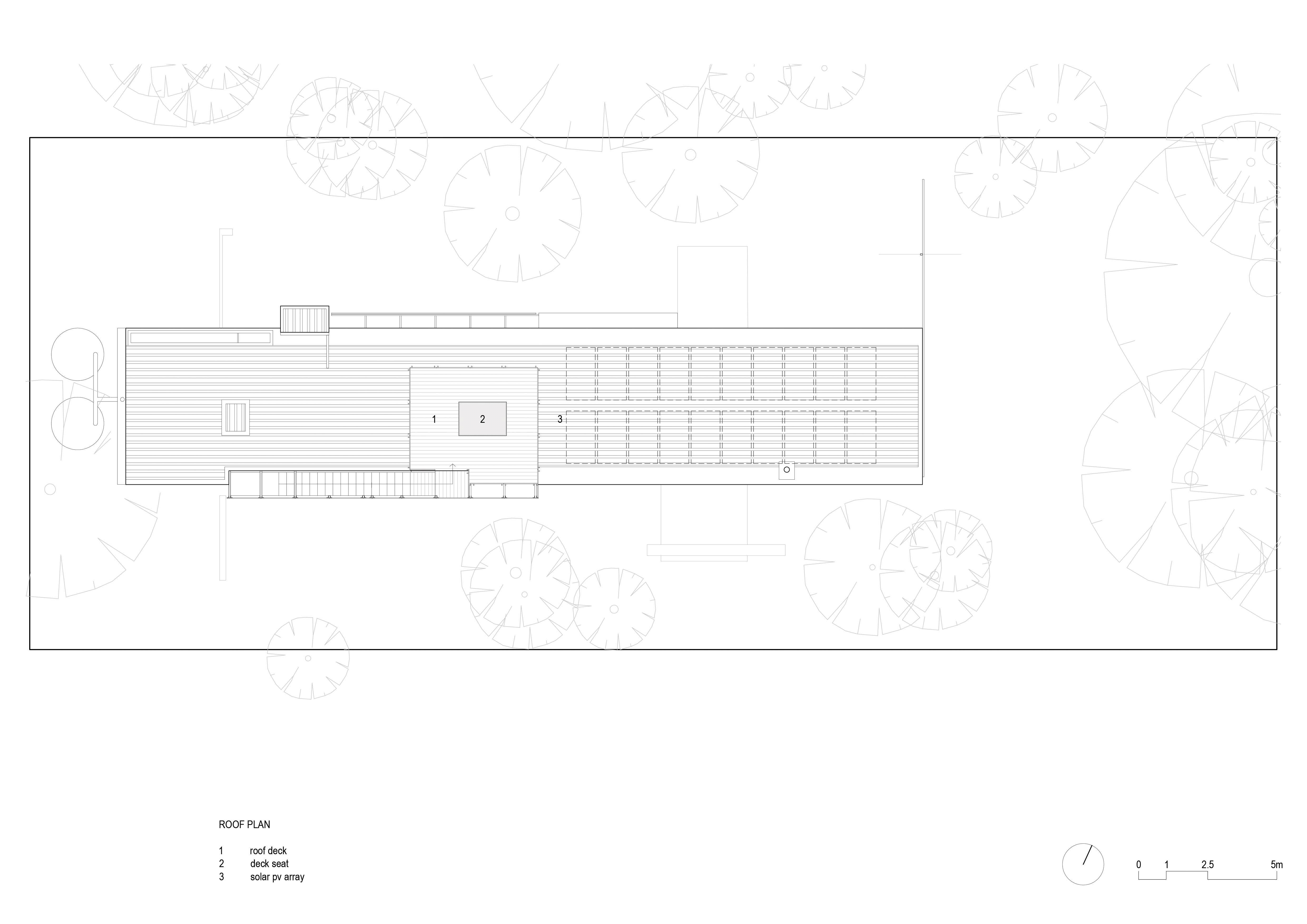
project architect
natasha wheatland
design team
tim o’sullivan
sioux clark
builder
kett & co builders
engineer
tebbs engineering
landscaping
mel ogden landscapes
stylist
gaby slade
photographer
trevor mein