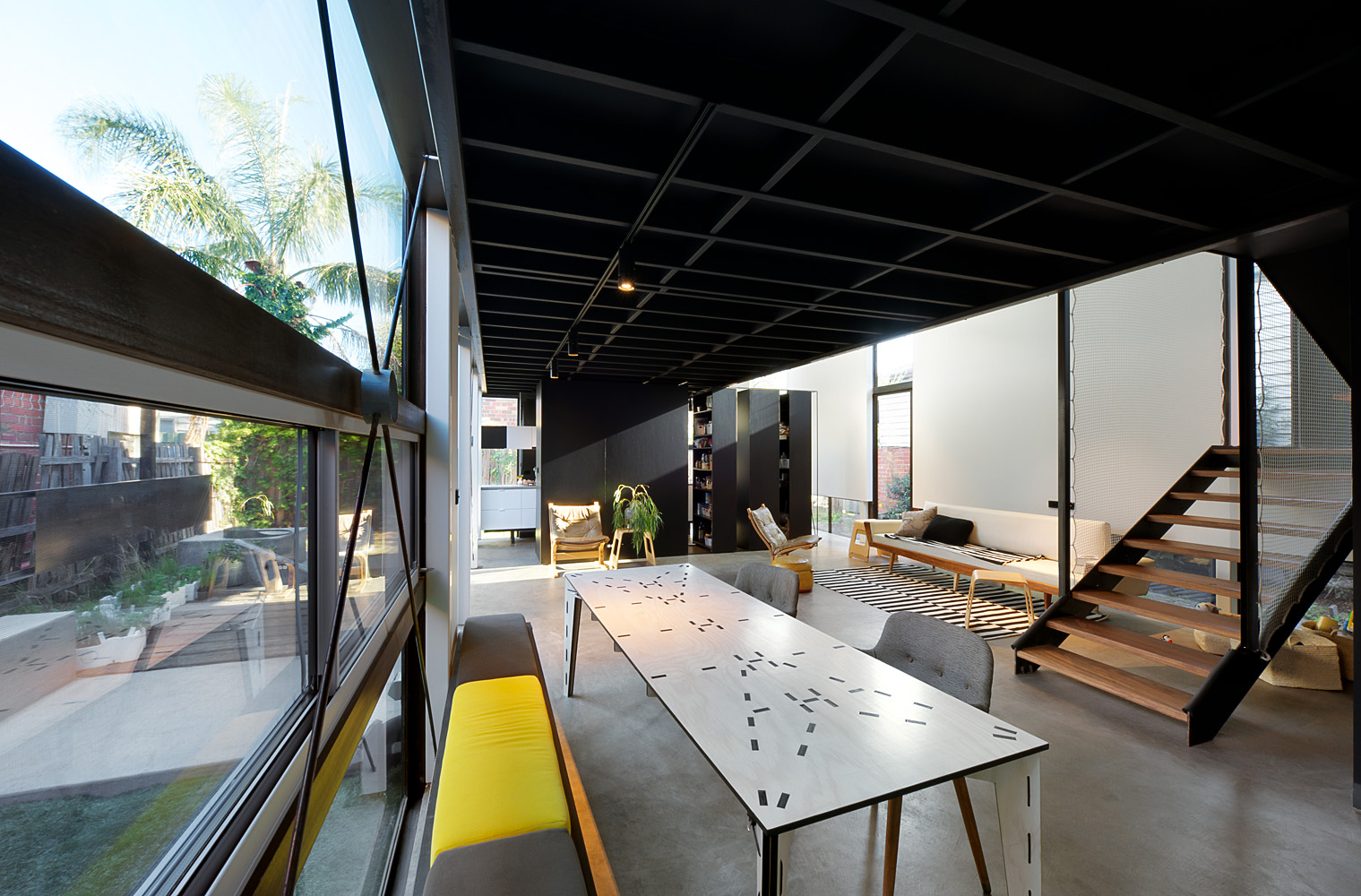
shelter shed
renovations and additions to residence
completed 2012
2013 AIA award commendation
residential alterations & extensions
2013 AIA award commendation
colorbond award for steel architecture
"like a model-t ford towing a shipping container around a gentle curve, this victorian weatherboard cottage contrasts sharply with its two-story extension. a strong sense of 'then and now' allows a full appreciation of each building technology. painted weatherboards at the rear of the old house are visible within the light-filled extension, highlighting the semi-outdoor aesthetic of the new work.
close examination of the living space, the open stair and the parents' bedroom upstairs reveals a series of delights. the visual weight of the concrete wall is relieved by carefully placed glass. every detail of the steelwork and joinery has been lovingly refined. the heavy double-glazed door to the north courtyard glides effortlessly, as do the floor-to-ceiling kitchen cupboards.
even the vanity mirror upstairs moves sideways to allow a view into the bedroom, and beyond.
shelter shed by Multiplicity is cold and warm, minimalist and complex, hard and soft, witty and serious."
- jury citation
tim is too busy watching “neighbours” at the moment... obligatory spiel soon to come...
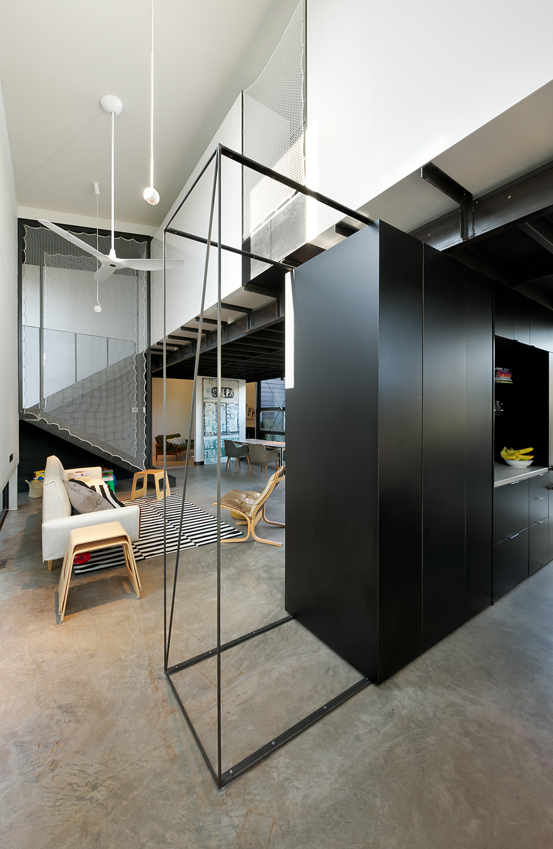
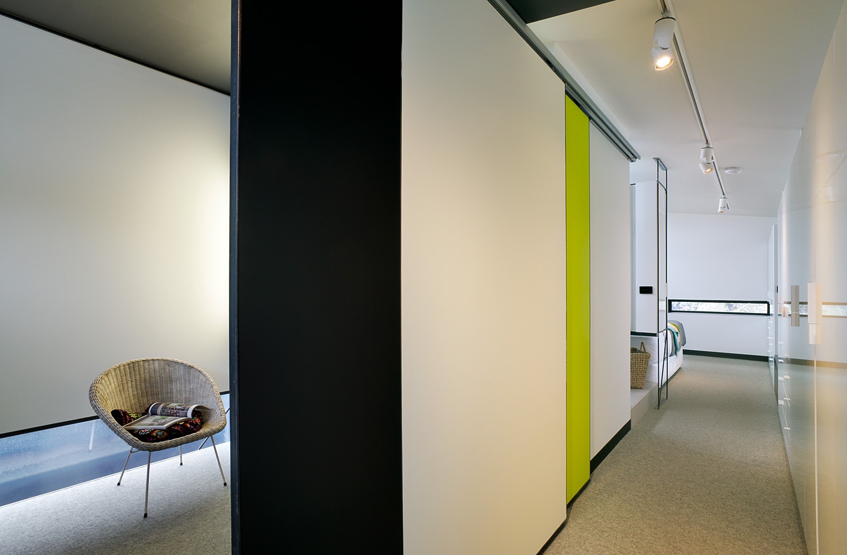
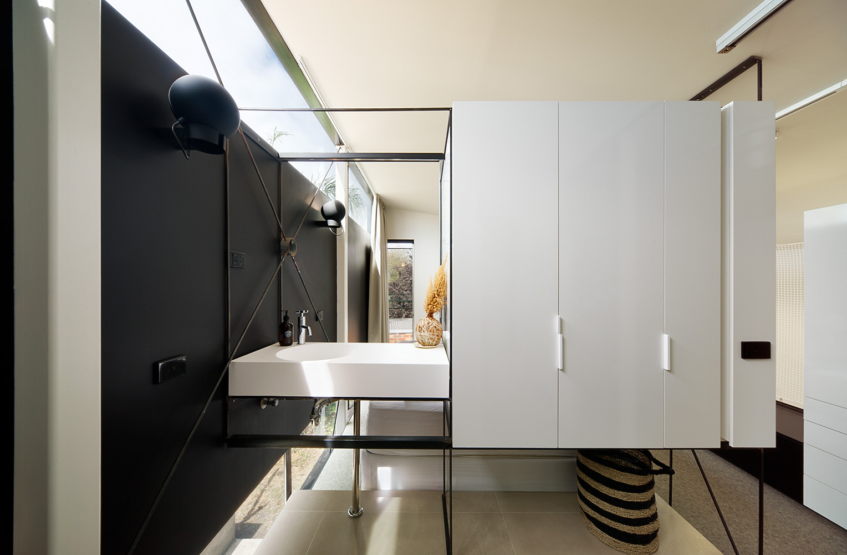
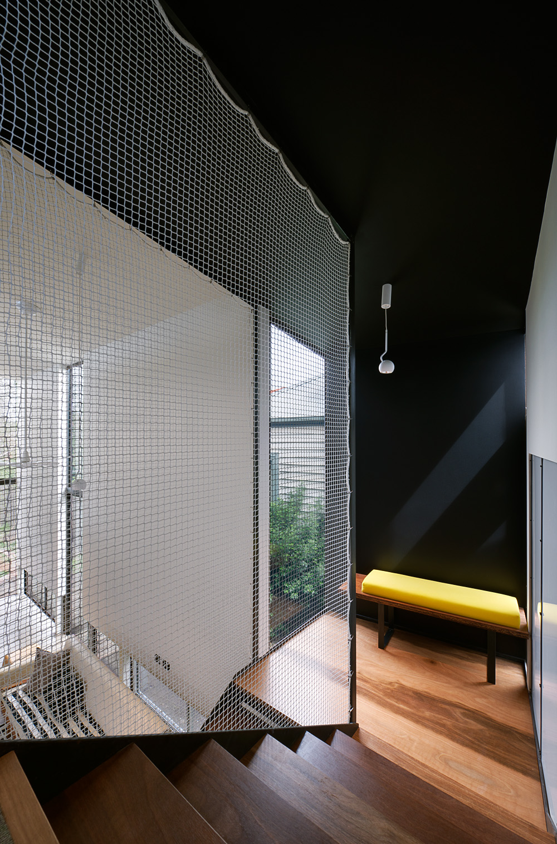
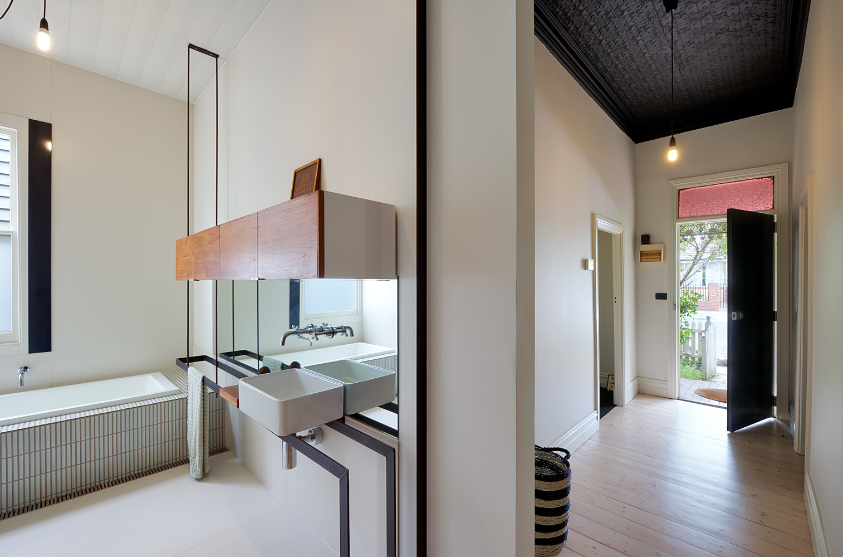
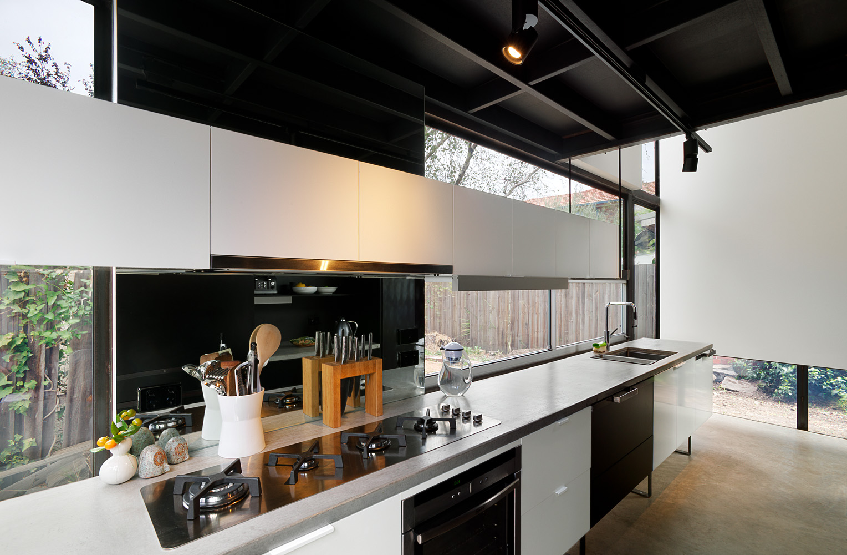


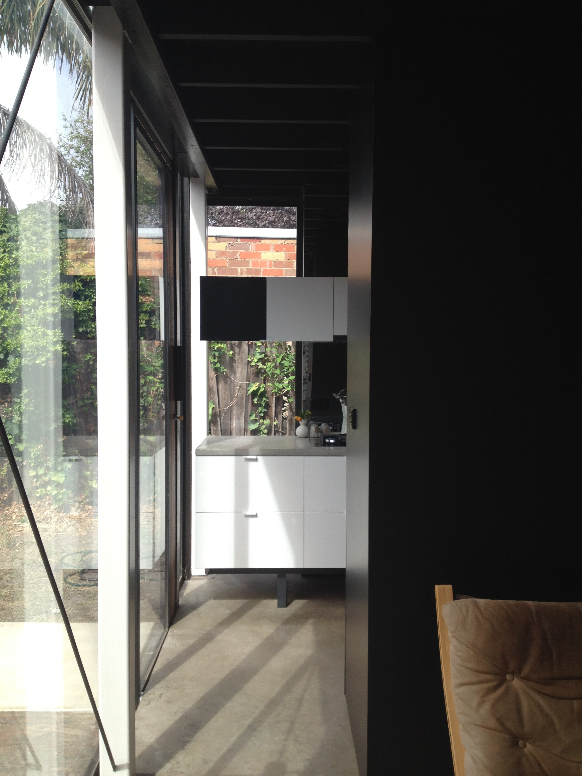
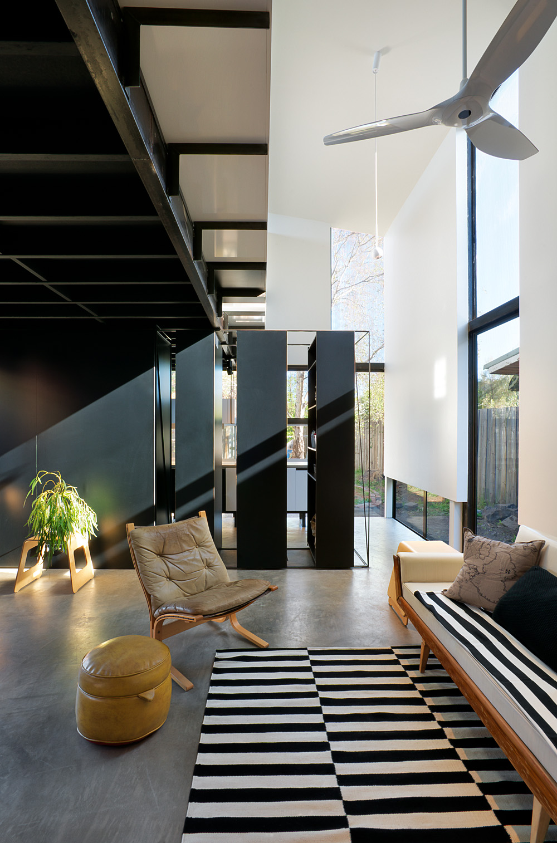
project design team
tim o’sullivan architect
sioux clark interior designer
cimone mcintosh
builder
caedman constructions
structural engineer
trevor huggard
building surveyor
ASA
photographs
emma cross