 should i stay or should i go
should i stay or should i goalterations
completed 2024
2025 houses awards shortlist [apartment or unit]
a refit of a 24th floor apartment in an iconic melbourne building, ‘the republic’
originally designed by FK architects in the 90’s, it is instantly recognisable holding its corner site with its pointed prows facing north and south
its materiality is pared-back, consisting of well detailed concrete and glass
and it is this simplicity that gives the building and therefore the form of the respective apartments a sense of timelessness
that being said the interiors themselves were ‘as of their time’ with flourishes of slumped glass and marble that to our mind spoke more about a hotel experience, generic and essentially without any personalisation as opposed to a home
enter our two very personable clients, back from several years overseas
shocked that their place in the sky was losing views as the city pushed in around them
the question became whether to personalise their apartment to suit their now needs, or move to a low rise way of life
our clients’ brief was ‘we only need two bedrooms, we love to cook - see what you can do’
to enliven the space and convince us to stay
a budget was set, with our response being to focus on materiality and form
to reflect what light and views remained, as well as to animate the flow and habitation of the interior
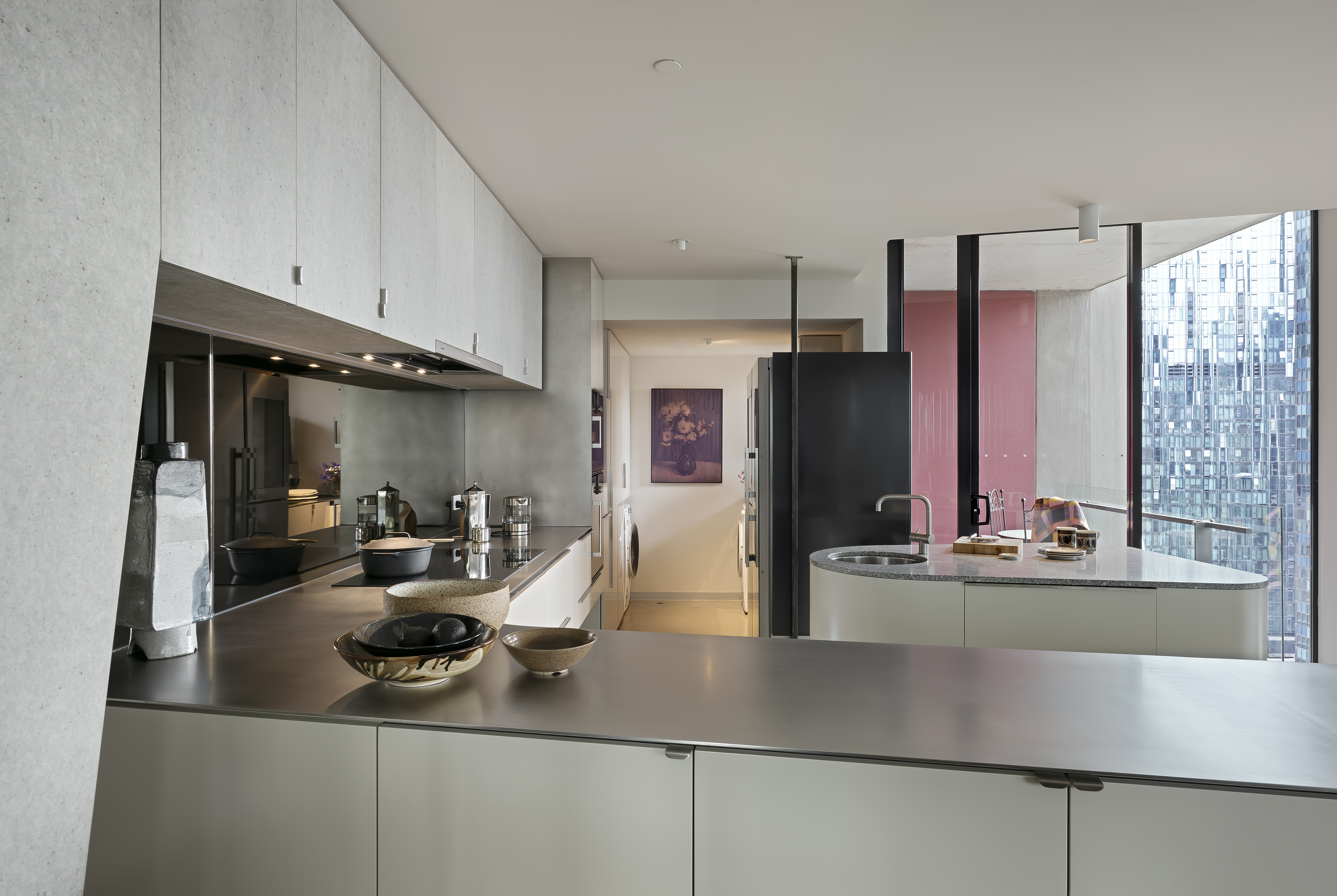
our response was to reflect what light and views remained, as well as to animate the flow and form of the interior
essentially to work with the curvature of nonda’s original, but to take it further – to use the original bathroom forms to separate, and redirect the experience of living at this place
taking our lead from the original curved elements within the floorplan, given they housed principal services, our decision was to re-interpret and reorientate those curves
using their form to reflect back on themselves
with the materiality of the interior echoing the dynamic city at their feet, the space is both enlivened and calming
surfaces bleed into each other
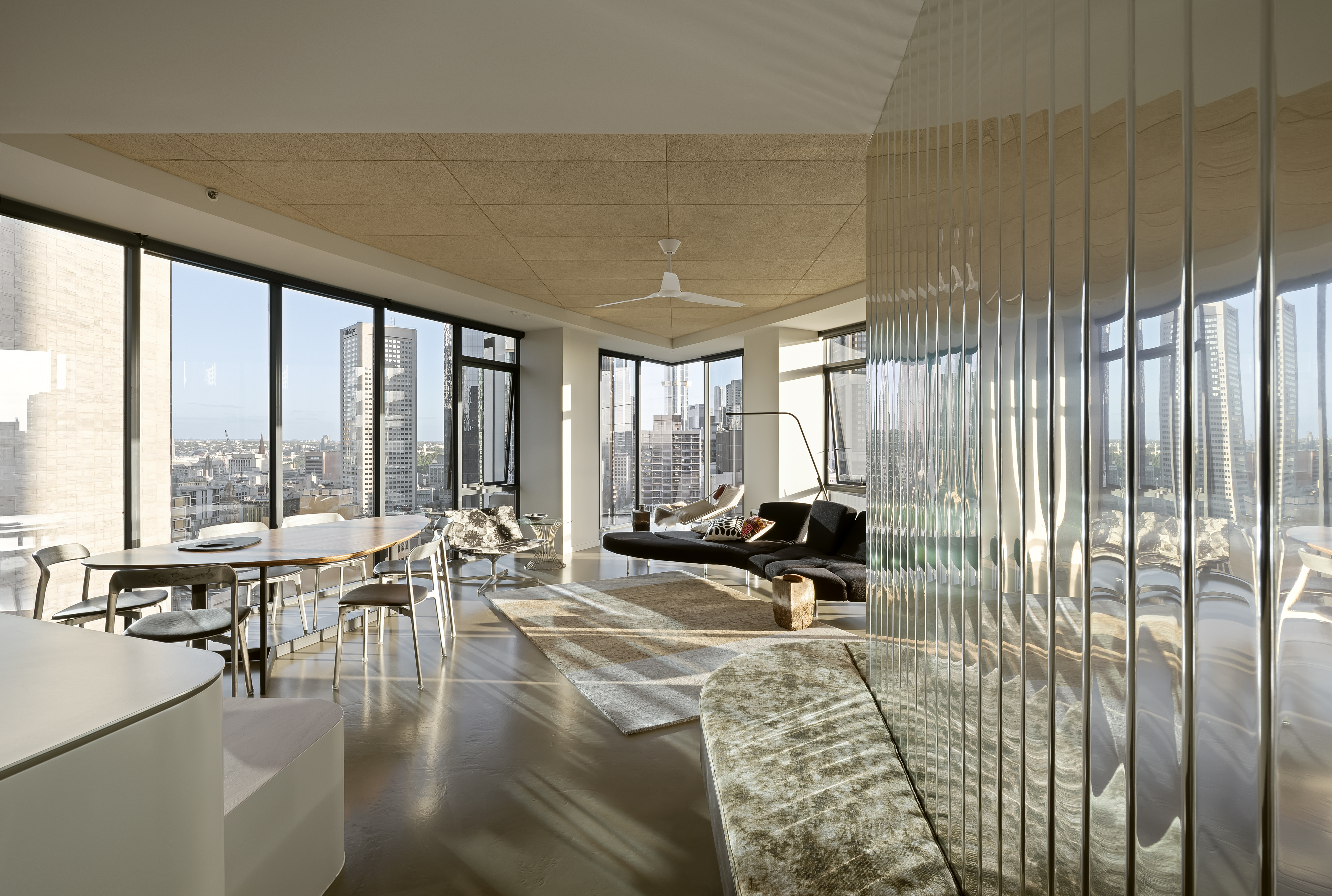
the softness of burnished stainless, concrete floor, a polished aluminium wall, mirrors, raw black steel, translucent danpal, clear and coloured acrylic and curved tiled surfaces enlarging the overall sense of space
these hard surfaces are attenuated by carpeted bedrooms, upholstery and woodwool ceilings, along with a reduced colour palette allowing space for the owner/s personality dare we say, to shine

to create a sanctuary, a place to come back to, space for our clients to be themselves, to bed down, entertain and be entertained by the daily rituals of living, to experience the city and the weather as it rolls in from the west
the design allows for this within an audibly cocooned environment
with woodwool ceilings and carpeted bedrooms softening the otherwise functional hard surfaces
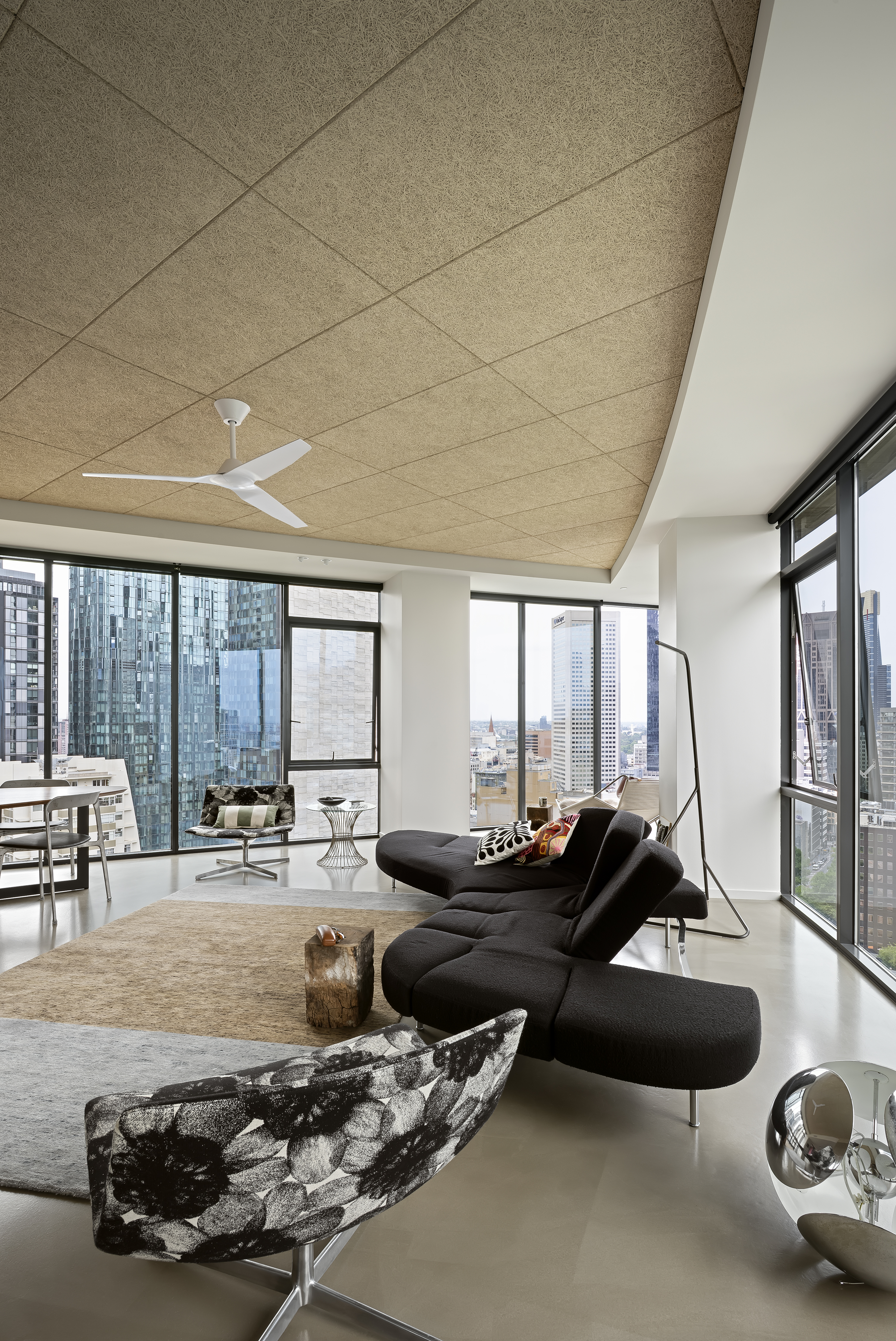
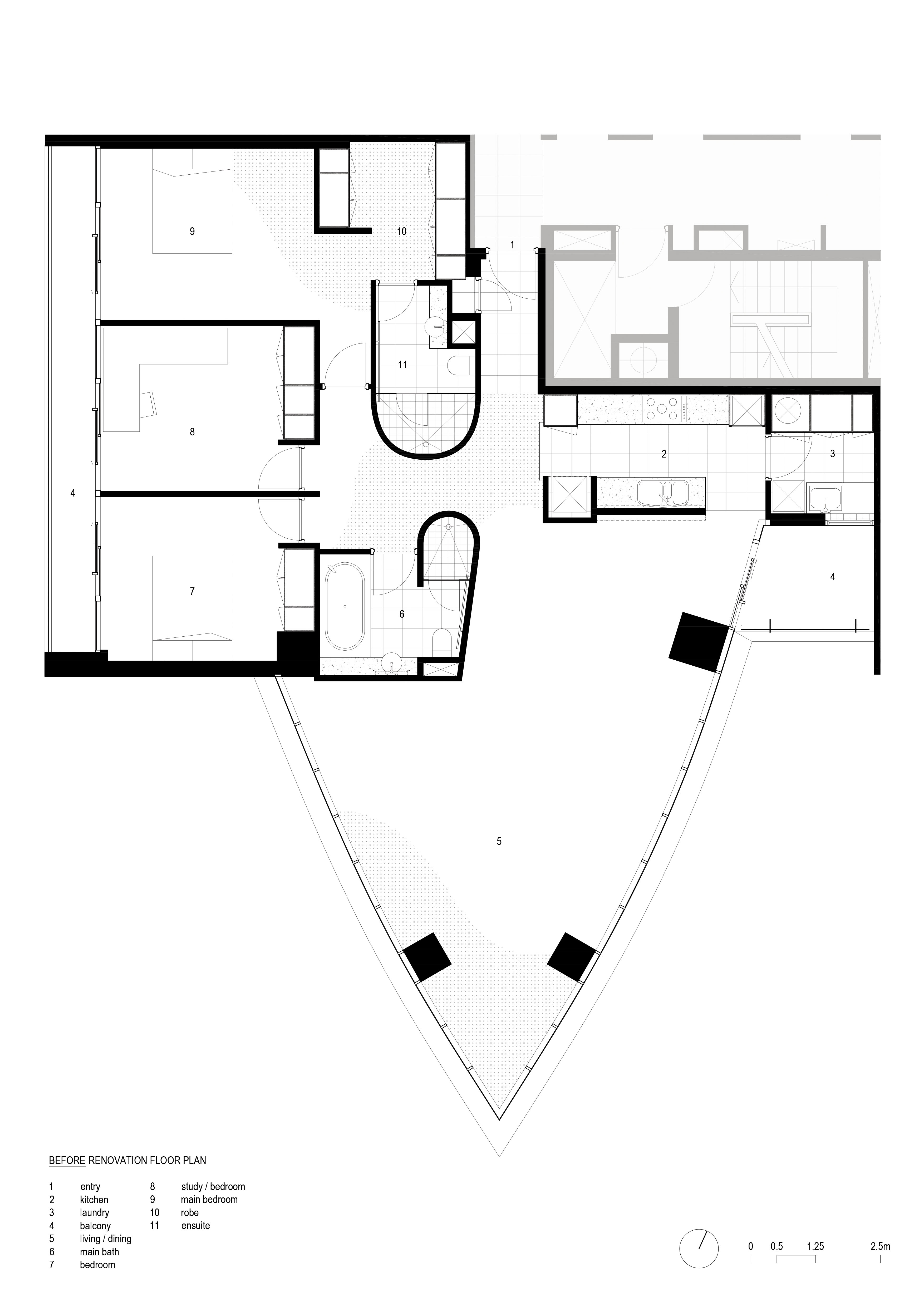
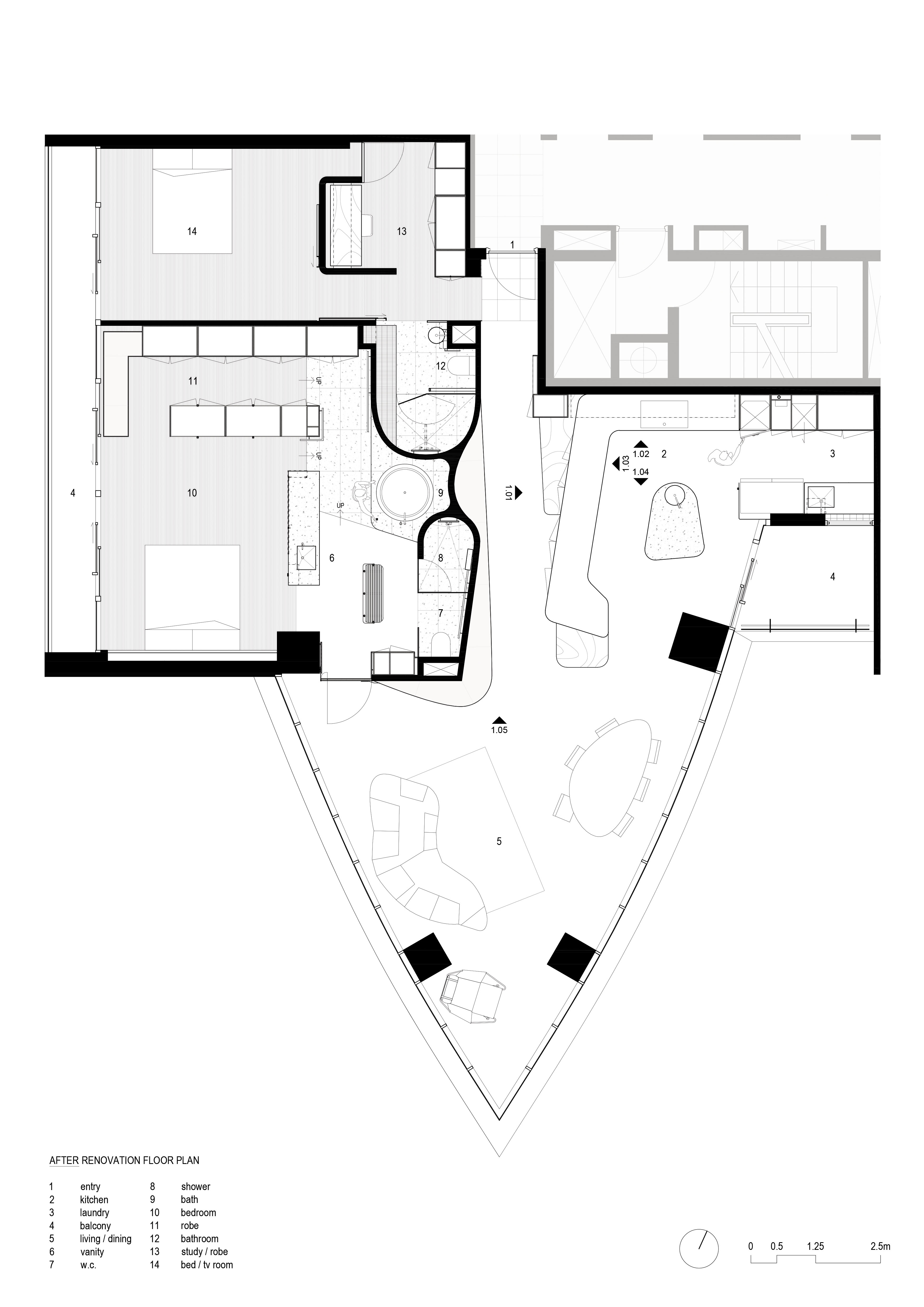
design team
tim o’sullivan
tim o’sullivan
sioux clark
jesse osadczuk
builder
caedman constructions pty ltd
photographer
emma cross
jesse osadczuk
builder
caedman constructions pty ltd
photographer
emma cross