
susan’s shed
studio at crossover
completed 2011
crossover is a little spot some 90 km east southeast of melbourne
susan and franco were former clients…. of sorts
we had undertaken a renovation to their residence in the inner suburb of kew and were just about to sign contracts with a builder to commence works when they had a complete change of direction and bought a farm at crossover and left city life behind
we were later commissioned to redesign the kitchen and bathroom of their farmhouse
later still they came to us to design a studio space for susan who is a fabric artist
a tight budget led us to treat the building as a shed that has been lightly finessed
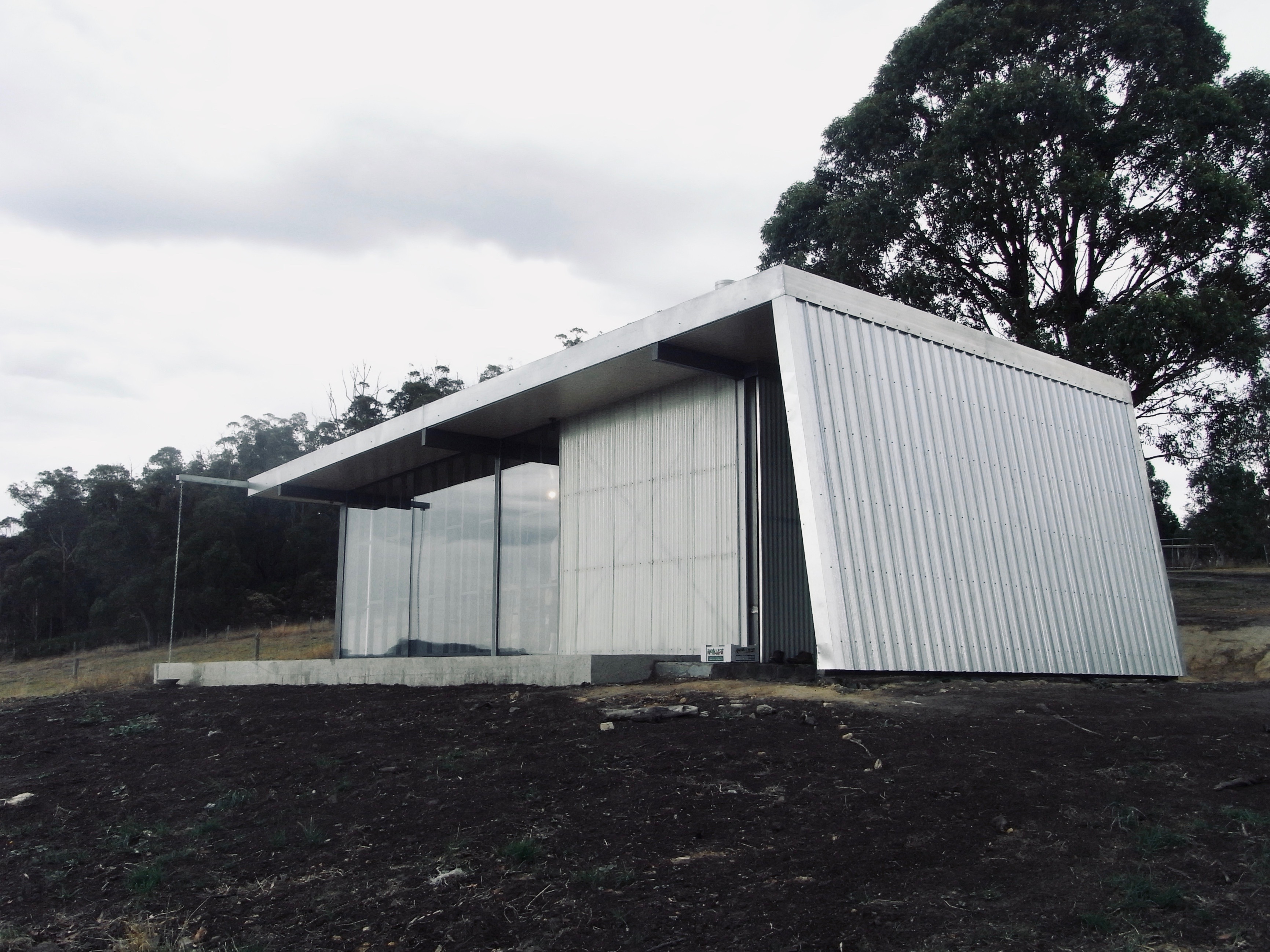
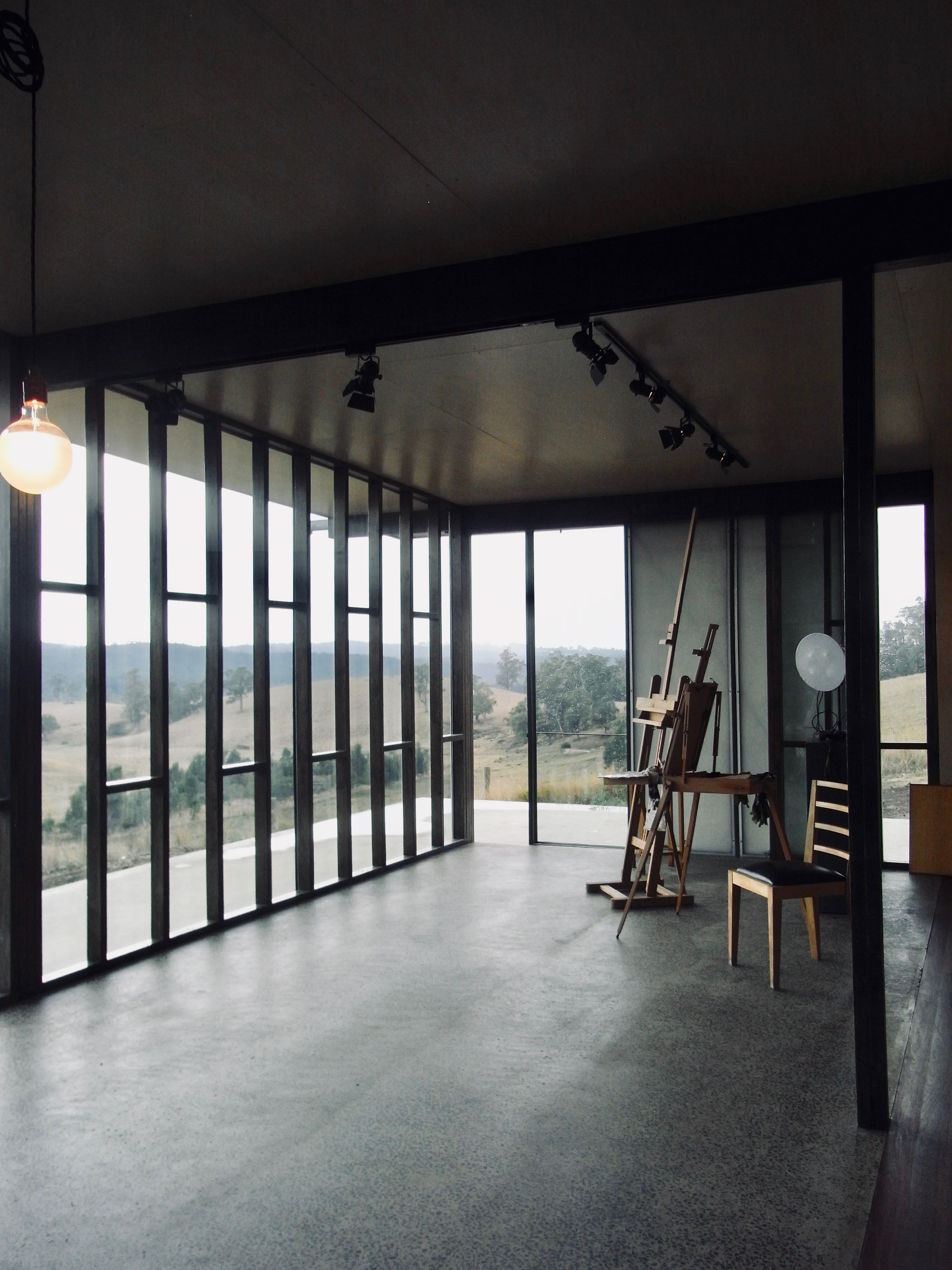
the structure is a simple timber framed skillion roof over a concrete slab floor corrugated fibreglass sheeting was used as wall cladding to provide insulated walls while still allowing for diffuse natural light to infiltrate the building
simple steel frames are clad to become sliding doors
to keep costs down a large 1970’s cabinet that had been susans fathers, that had been sitting in a shed on the property for a number of years was brought back to life and meshed into the design so to become the main storge unit
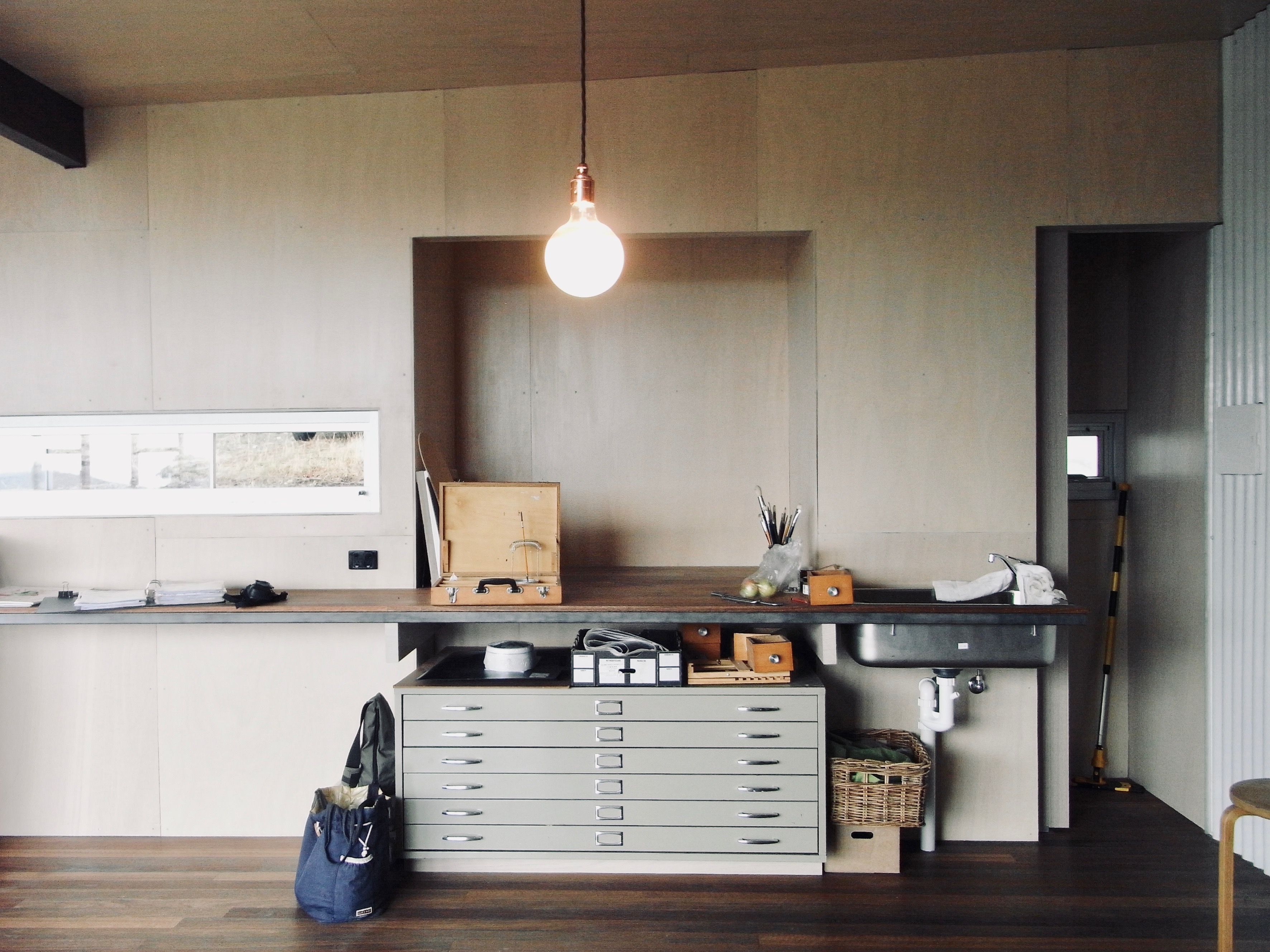
as alluded to on several other projects where the budget was tight…
even though… lets say for arguments sake the budget as given by the clients was $120 000
and you design a building that you know when completely disected and assessed, having allowed for each nail, every contractors cost, all the materials, delivery charges, profit and overheads, costs to have built by a builder…$120 000….. doesn’t mean that you are going to find a builder to do it for
that price
be it for a number of reasons…
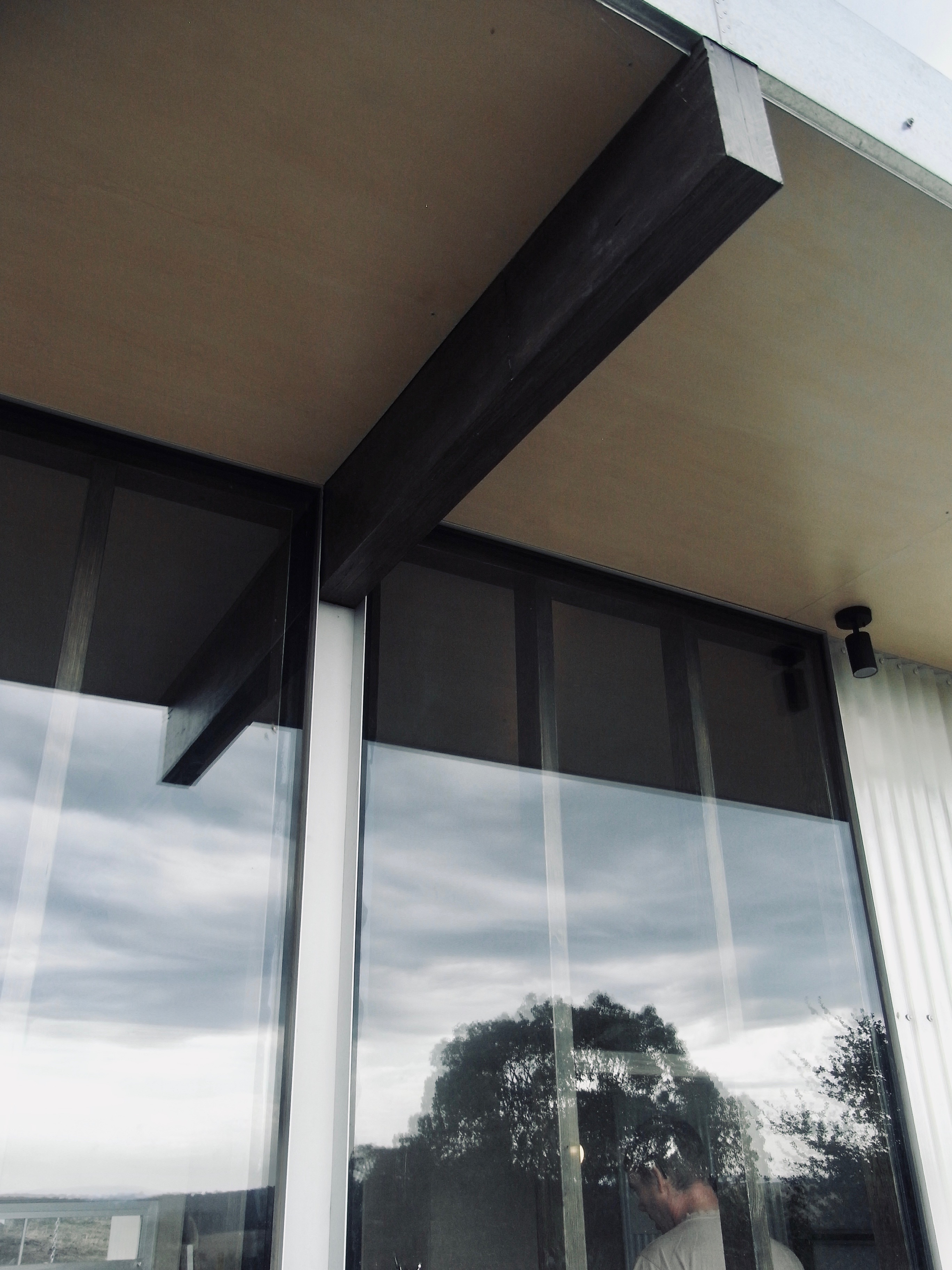
maybe they have a lot of work on and it is all larger scaled
they might be reading more into the design documentation drawings than there is
they may have a phobia about working with architects
maybe the day they were completing the tender they decided they wanted a flasher car… who knows
but every now and then you do
and with this one we did
a young builder called gutteridge builders
i’d recommend him but i also think he deserves a project with a slightly fatter budget
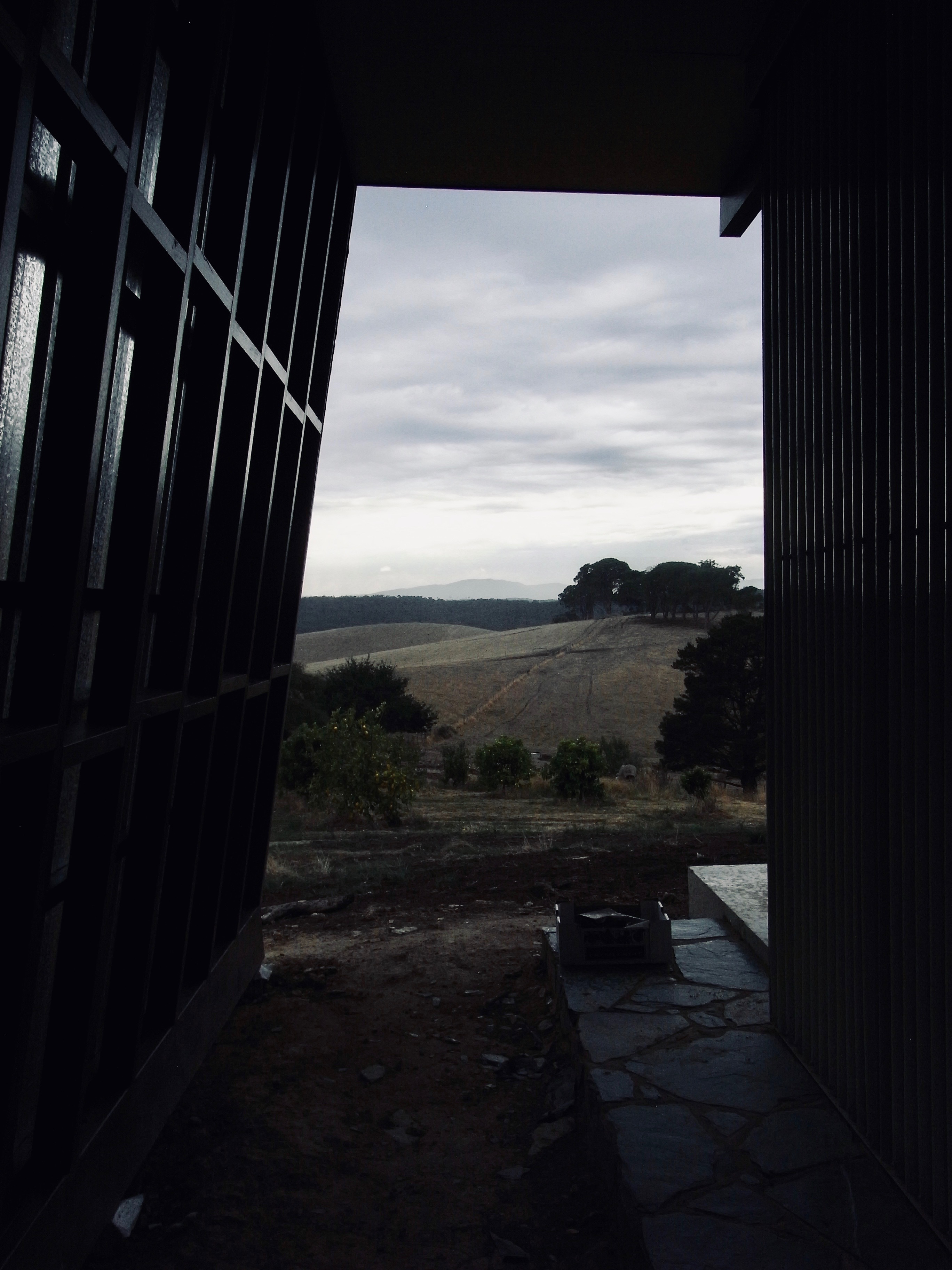
tim o’sullivan architect
sioux clark interior designer
cimone macintosh
cassie southon
steve kelly
photographs
multiplicity