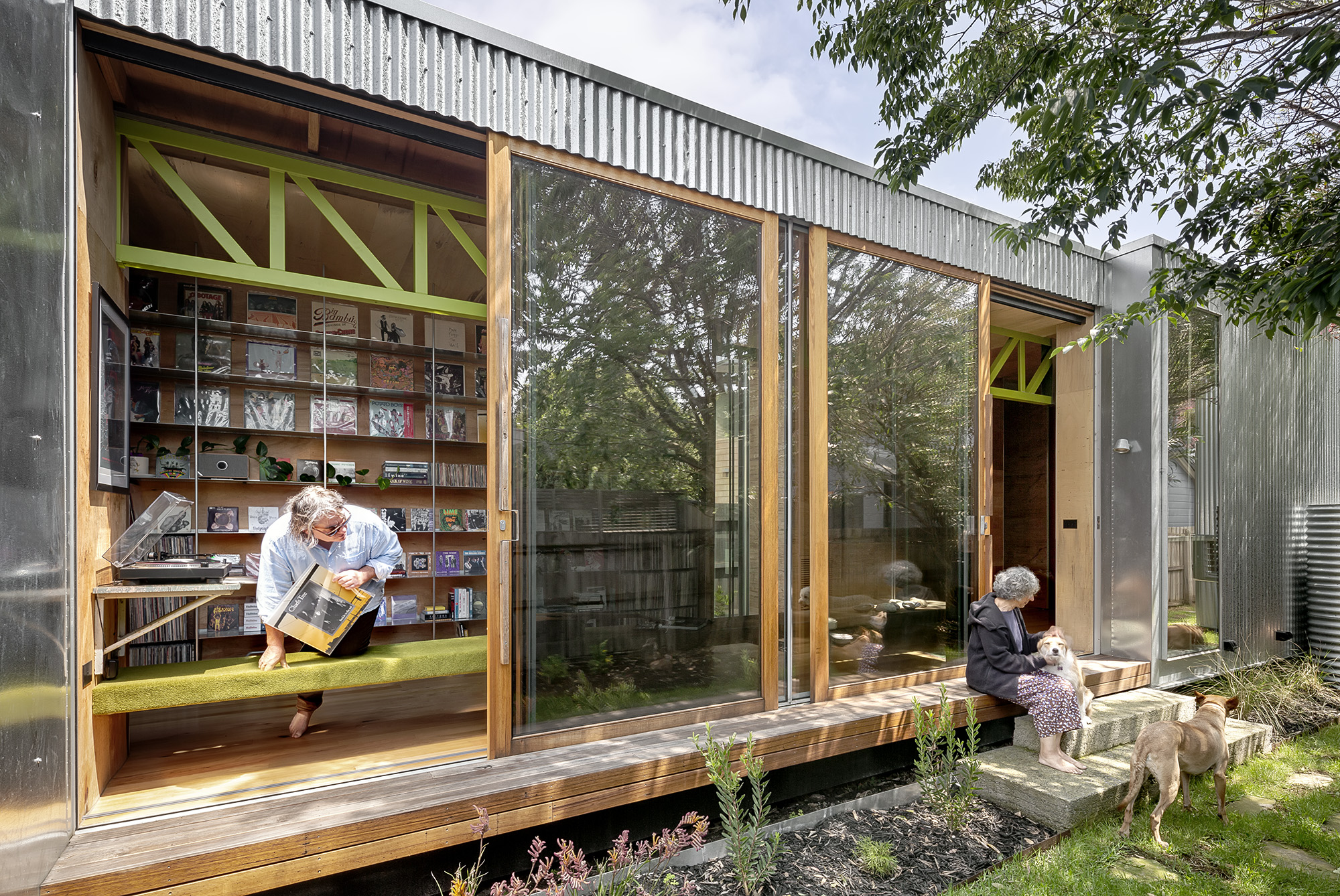
the [back]yard goes on forever
alterations&additions
completed december 2022
where do we start
at the beginning of course
“vicky, clinton, cecil and a record collection”
that kind of sums up the brief
kind of sums up their attitude to the whole architect renovation build process thinking about it now
vicky, clinton, cecil and a record collection
of course they weren’t quite so initially upfront about their various collections
but eventually their wine collection entered the fray
one thing that stays with me from this project was the phrase; “we like what you do… you decide”
god love them
a whole manner of questions
“what sort of taps would you like?”
“you decide!”
somewhere there should be a statue
depicting vicky, clinton, cecil and their fabulous record collection
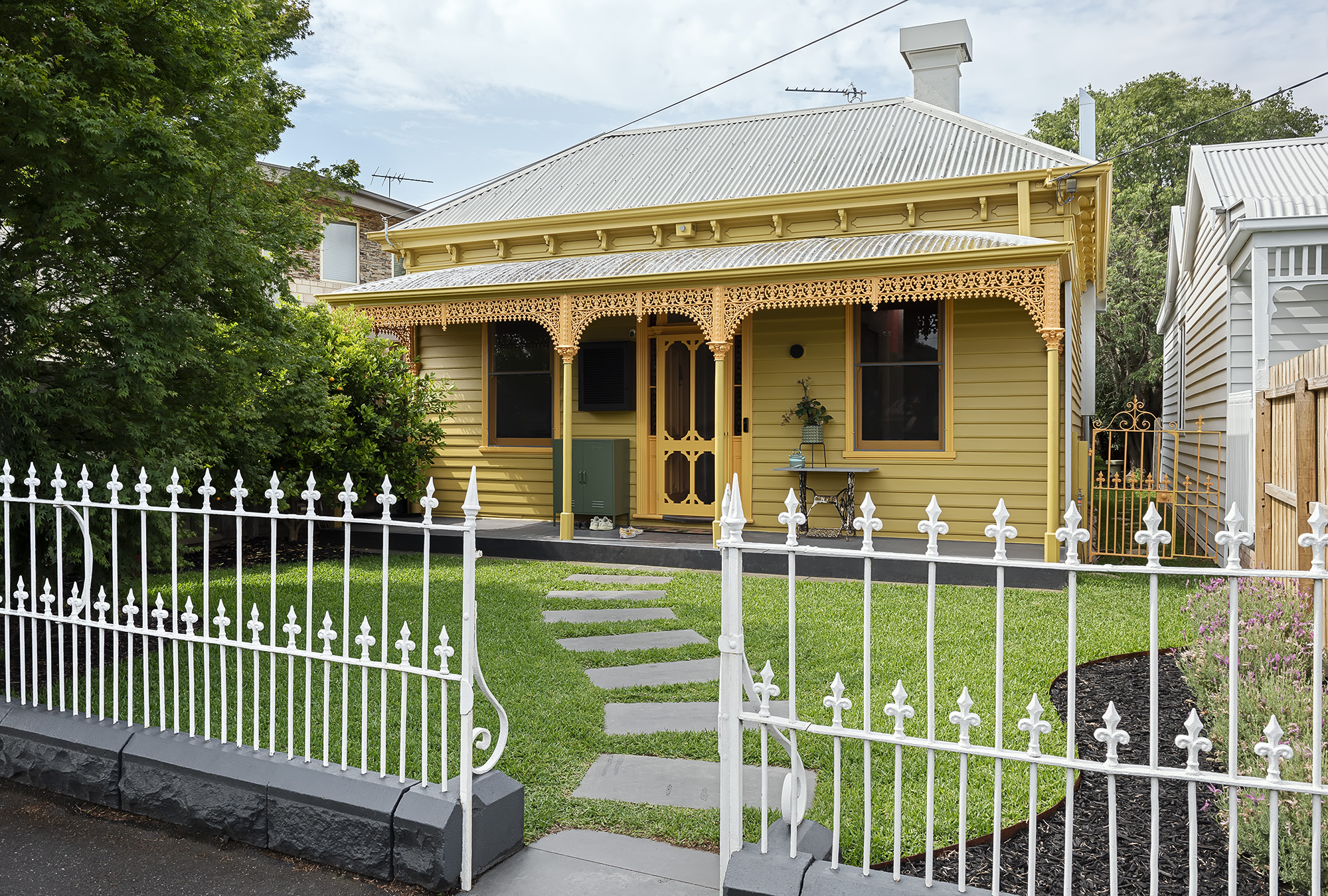
they had bought a simple but quite beautiful early victorian timber home that came with... well let’s just say it, a 1970’s disaster attached
that in turn had been even further decimated by someone in the early noughties probably intending a quick turnover
but a wonderful backyard
as the legendary ed keupper once penned, “the yard goes on forever”
so did this one
with a various collection of fruit bearing trees of decent age
you’d wander through these fruit bearing beautifies for half an hour before you’d hit the back fence
i’m exaggerating a tad bit but it just adds to the drama of it all
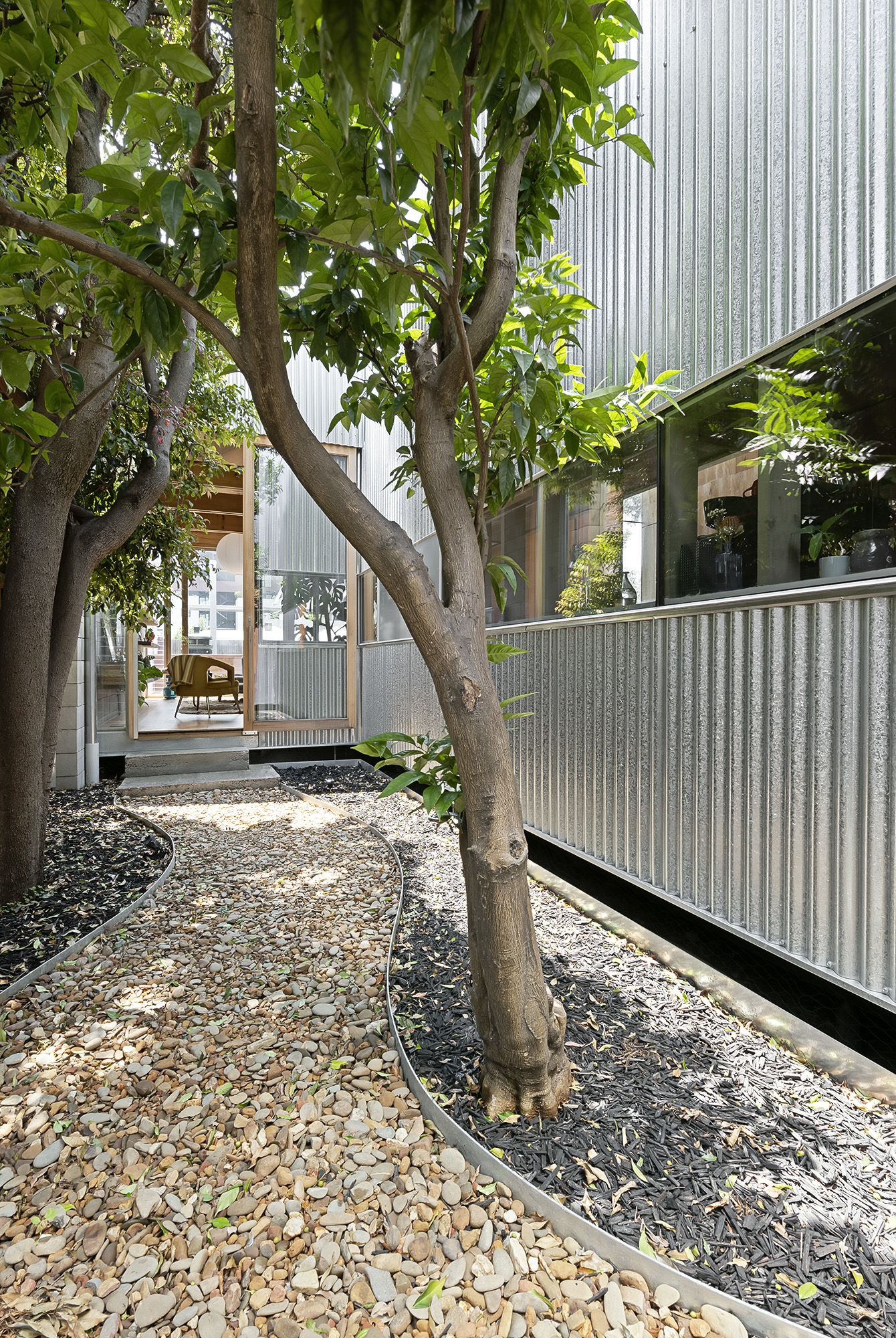
their aim was reasonably universal
3 bedrooms
ensuite and a main bath
living, dining, kitchen… big kitchen to make mess in
space, light
and somewhere to store their record collection
we presented 8 design options
they went with option 7
well why wouldn’t you
it’s a lucky number the number 7
from that initial sketched schematic design to the finished product, it hardly changed
hardly changed, but certainly developed
now when l was a fresh faced student studying at w.a.i.t. in bentley w.a, something that was drummed into me by the astute tutors was “corridors are bad… always reduce corridors, corridors are a waste of space… oh my god is that a corridor???? fail!!!!”
but you gotta love a good corridor don’t you
corridors are where you bump into people
jona lewis suggested that you’d always find him in the kitchen at parties
i always ended up in the corridor
with dozens of others
all of us drunk and happy to be in that corridor with all these other happy drunk people
obviously people love corridors
only lecturers and tutors of architecture despise them
the rest of us… corridors… bring them on
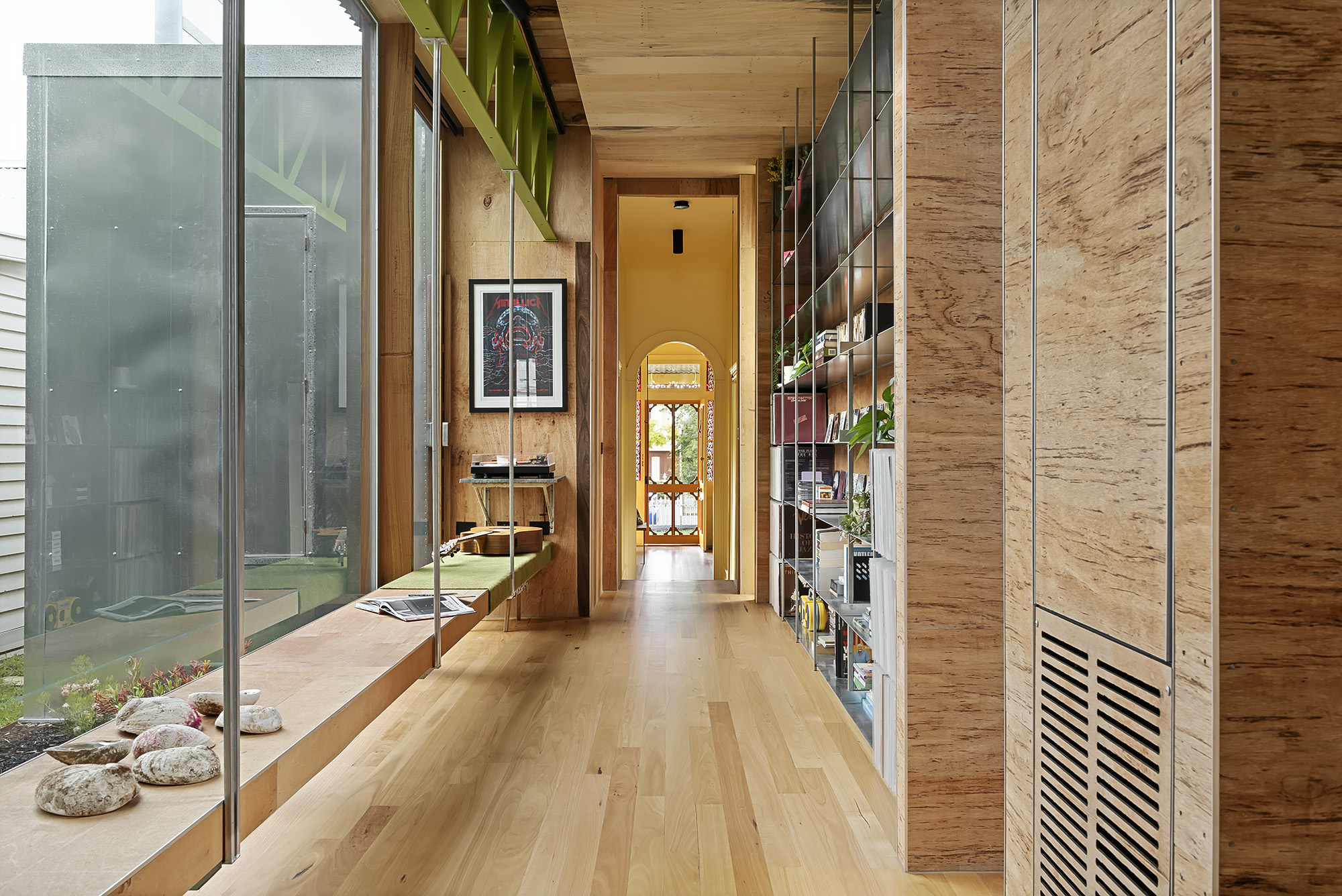
so the chosen design… it is really a celebration of the corridor
it embraces the traditional front door central to the facade opening on to the central corridor which leads into the house
the corridor is the spine of the building
we removed the 70’s disaster …. why, so we could continue the corridor of course
the corridor leads to everything
the corridor is like a tree trunk off which both internal and external spaces hang like branches
it allowed us to stretch the whole building so we could embrace the depth of the backyard
where there was an old fruit tree we left a courtyard and the corridor provided a bench seat and large sliders to open onto the court
this corridor made you travel
it gave you no option
all the bedrooms located in the front original weatherboard
in the centre, courtyards, the bathroom, a study nook, a record collection, a meeting bench, a laundry...
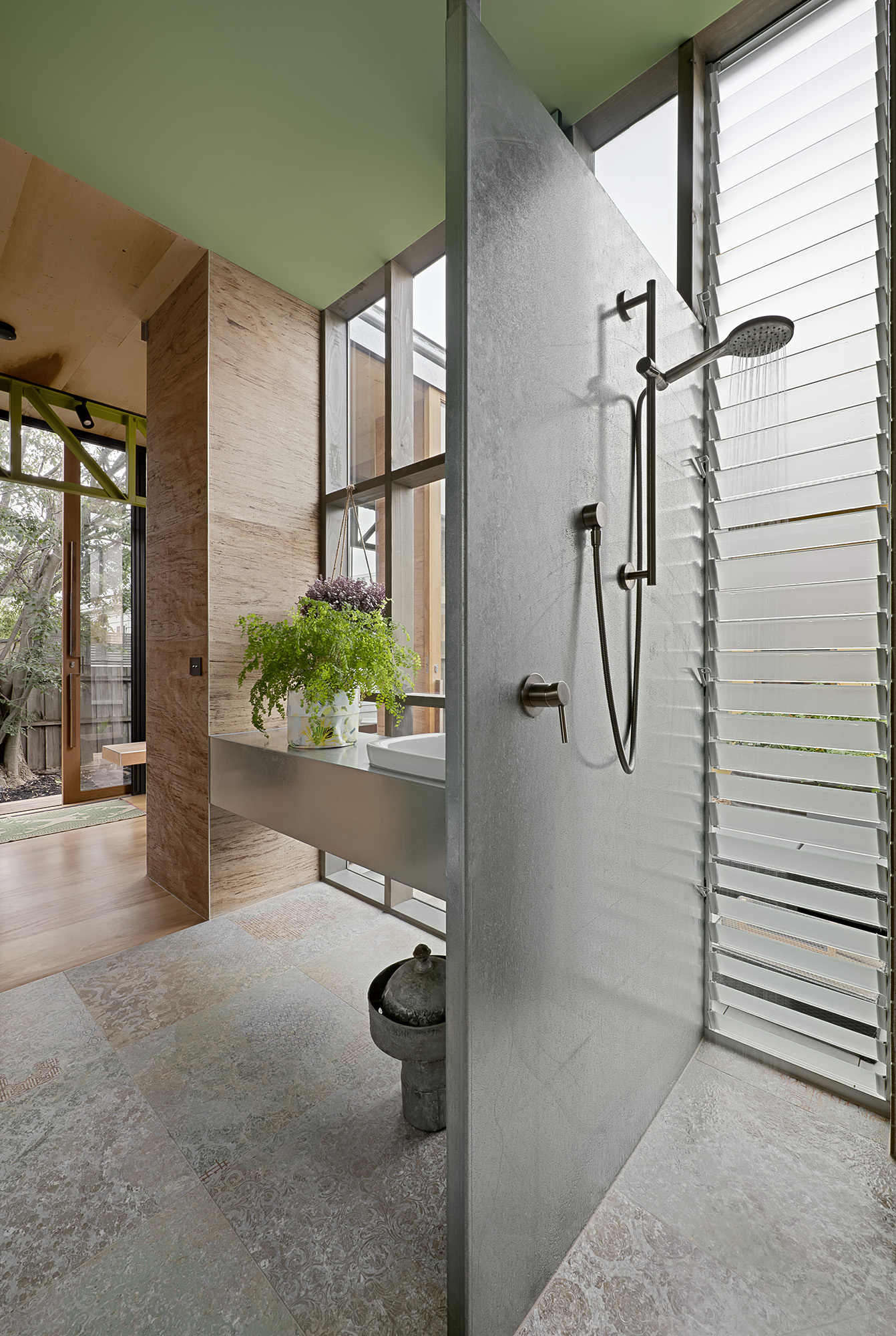
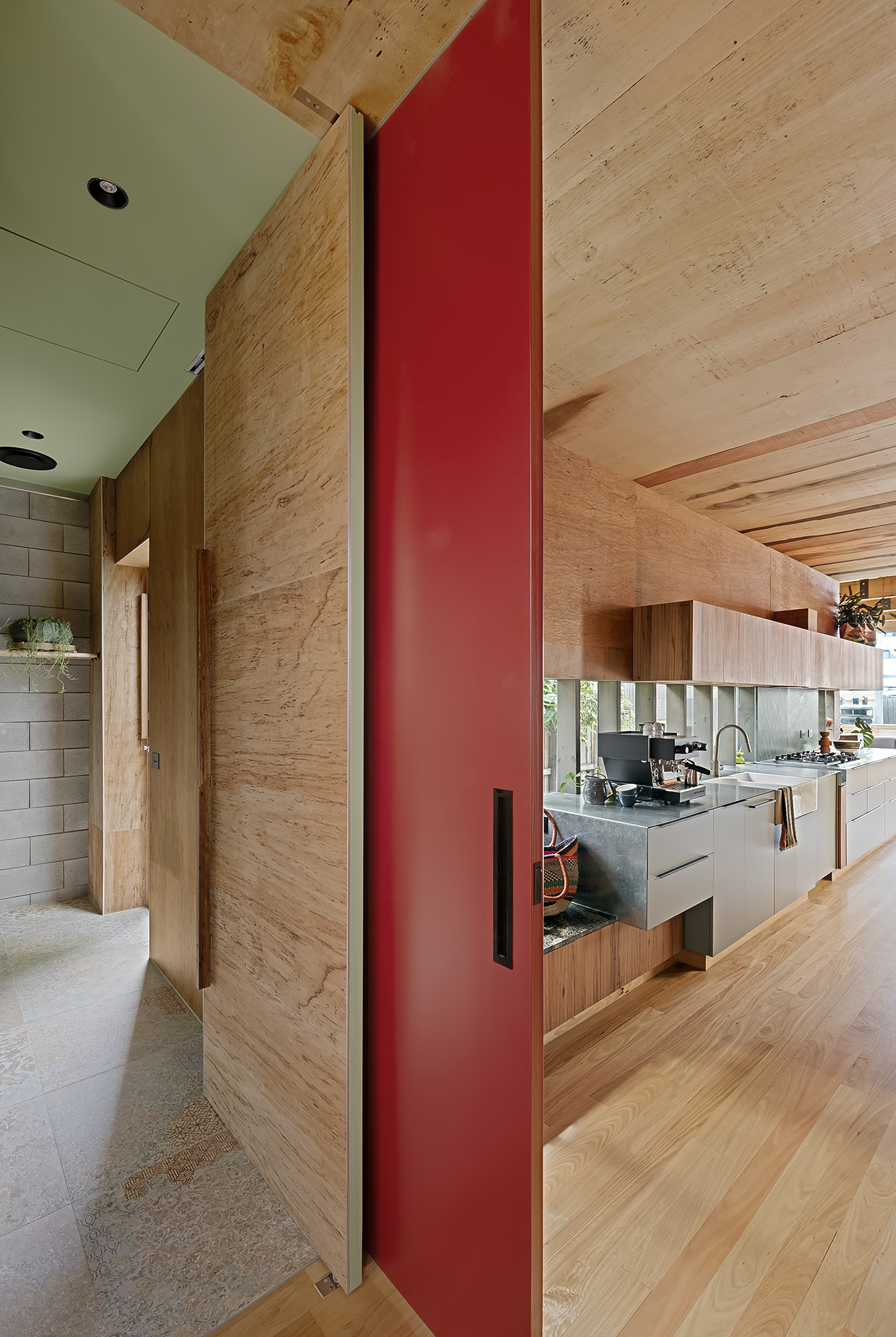
and all the dining & living spaces out the back
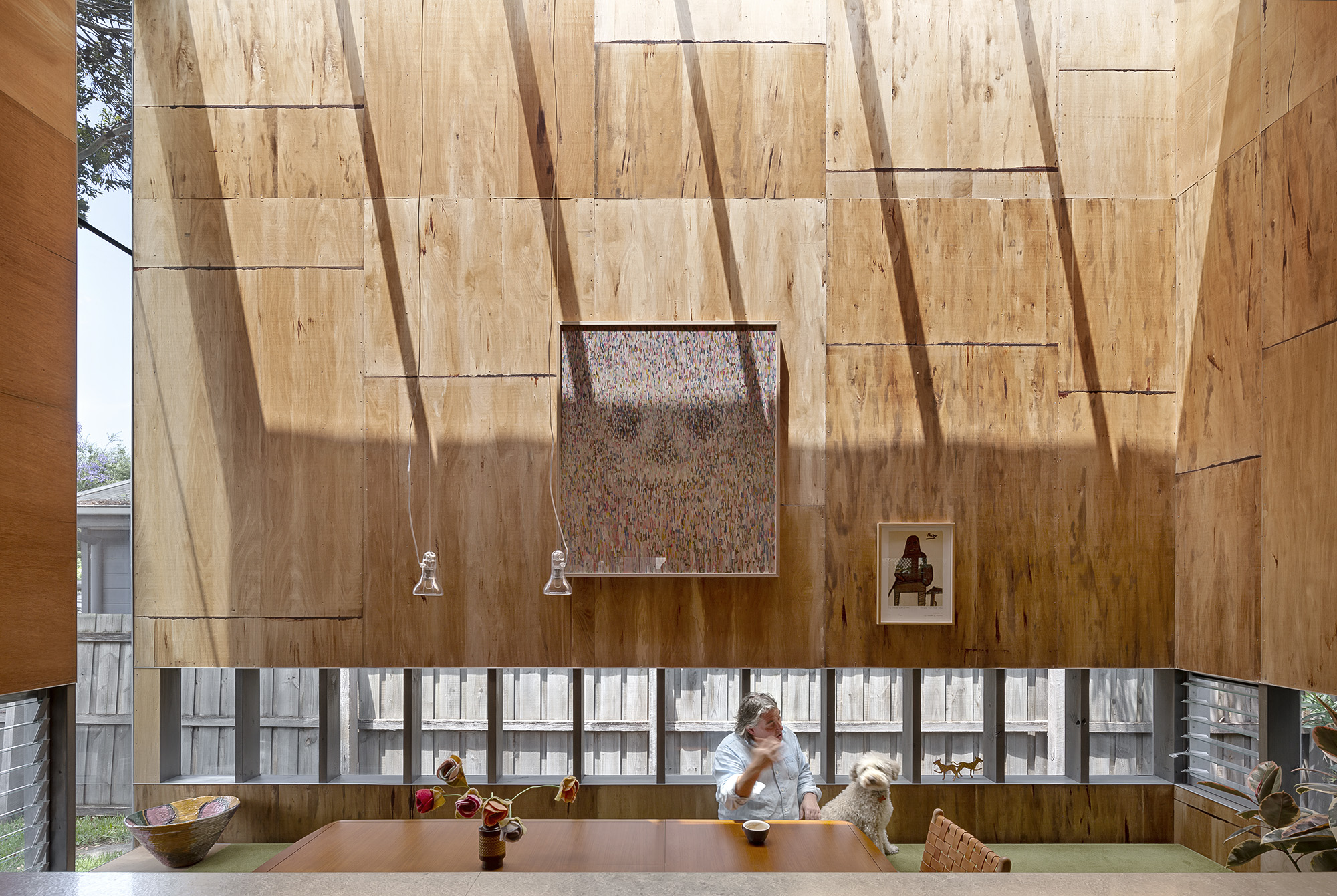
vicky and clinton had spent a stint in port fairy, before that, portland - prior to buying in geelong anyway
besides admiring what we had done with drifthouse in port fairy, they held in high esteem the stamina and determination of john and colleen [owners of drifthouse as well as homeowner clients of our “marvellous what a difference milo makes” project]
ultimately i think because john and colleen had used us… well that was more than good enough for vicky, clinton, cecil and their record collection
there was a country feel to them as clients
can’t help it… when i think country… i think sheds
wool sheds, wood sheds, shearing sheds, storage sheds and engineering sheds... anything corrugated and slightly raised off the ground
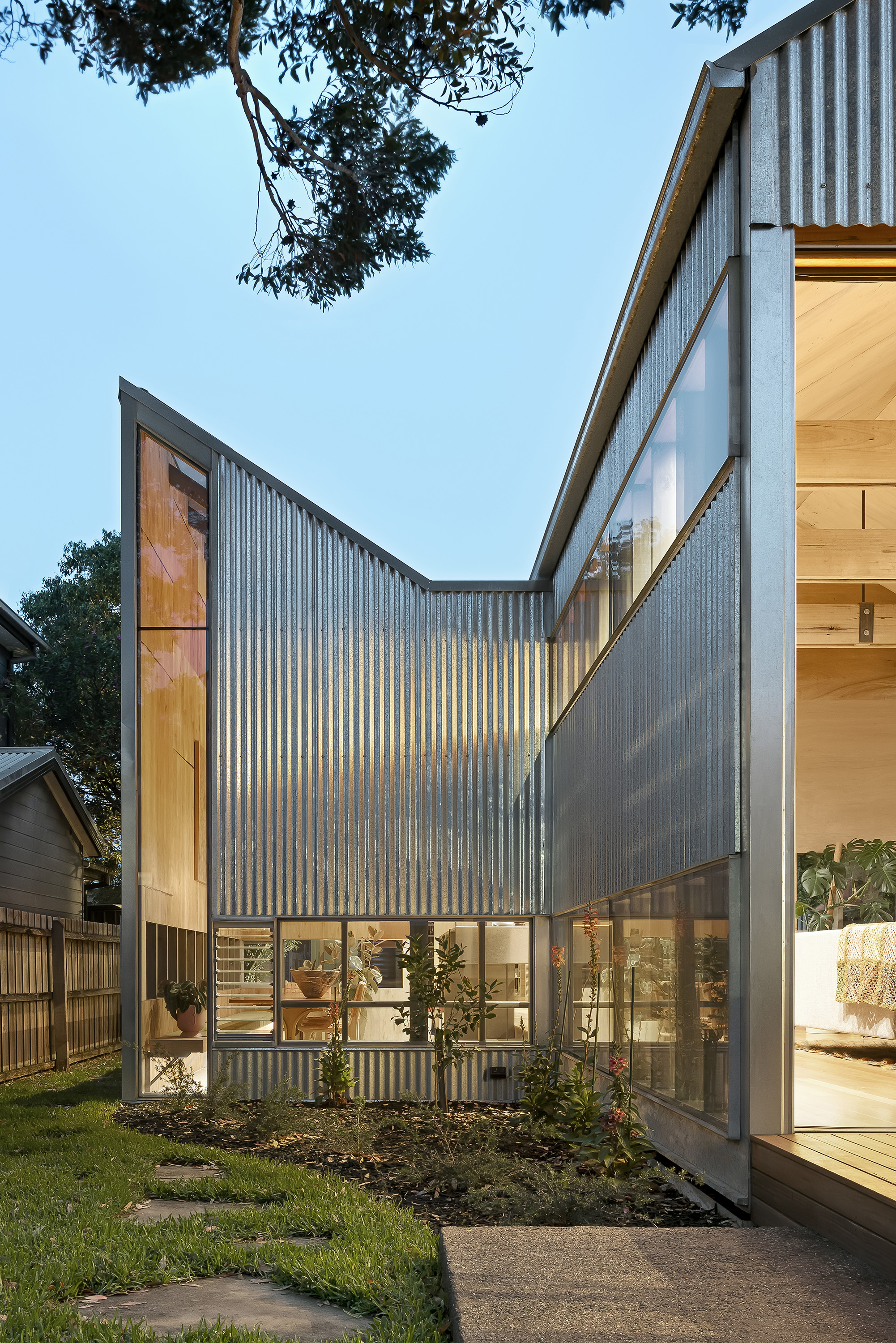
that thinking dictated the approach to our materiality and finishing
that helped our bottom line as we were very open to practical everyday materials as well as the texture, patina, and sense of memory contained within recycled and found materials
during demo as layers of plaster were coming off the walls, this response was reinforced as we discovered old rough cut timber lining boards as well as hessian lining hidden under the plaster
the art is to tie all these materials together
so that many elements come together to feel as a whole
in that respect the corridor came into its own
allowing the layering of materials to unfold and to represent themselves in a different form, a different usage
in the main ensuite where we discovered the old rough cut timber lining boards we really embraced and retained them
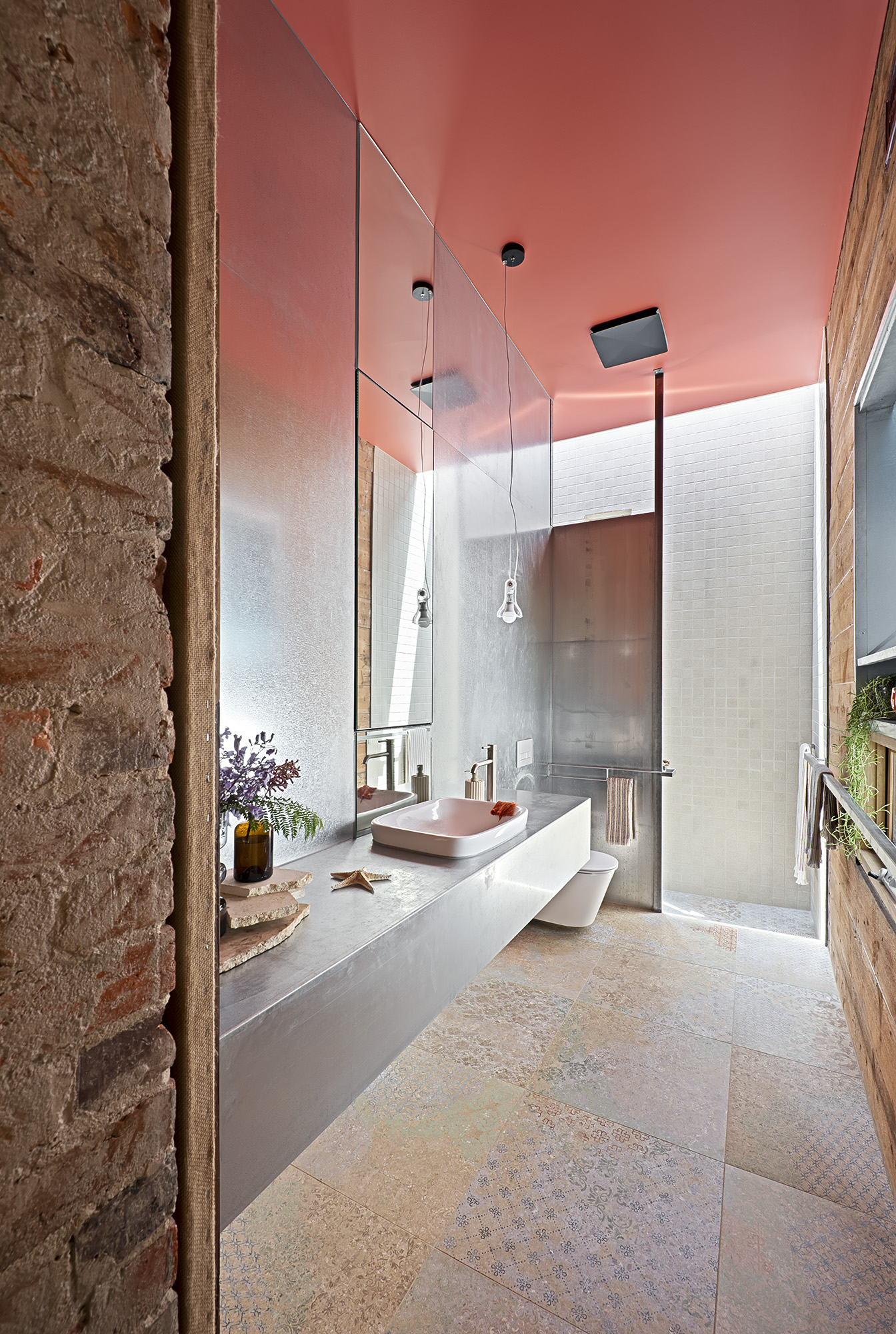
the hessian we removed but then re introduced by wrapping 3 large sliding doors in hessian
of course finding any artisan with the skills and know how of working with a material used a century ago wasn’t difficult
not when you’ve got cimone and myself sitting around looking for a side project
in the new section of the build we used bracing ply with exposed manual fixings to reinforce this earthy textural rural feel
we counterbalanced these earthy tactile elements by using exuberant marbles, full walls of colourful tiles, cantilevering kitchen benches...
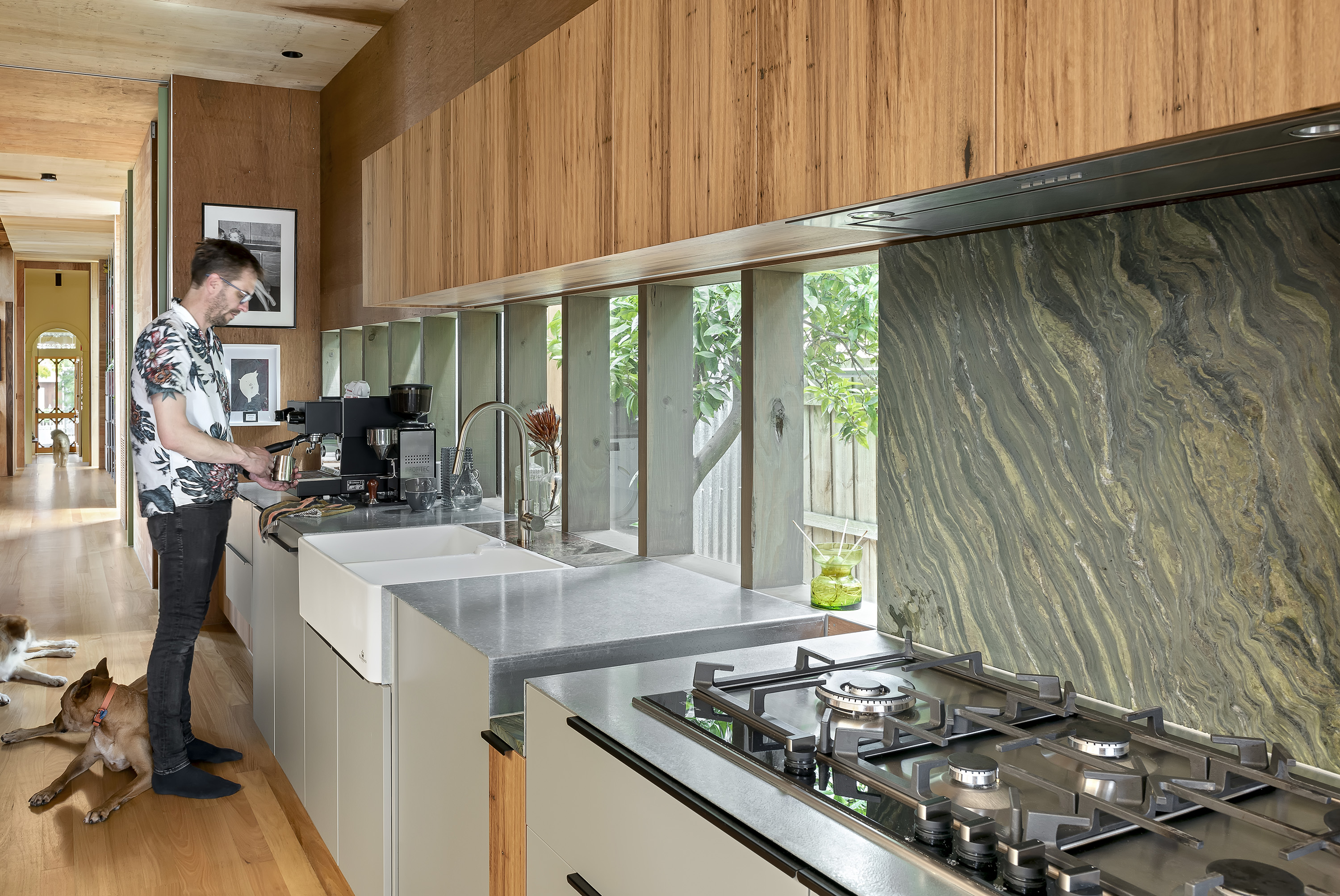
the bathroom has a second hand green enamel 1950’s bathtub…. $200 off facebook marketplace and just around the corner from the site
as architects of course we reinvented it by designing in supports so that it appears to hover
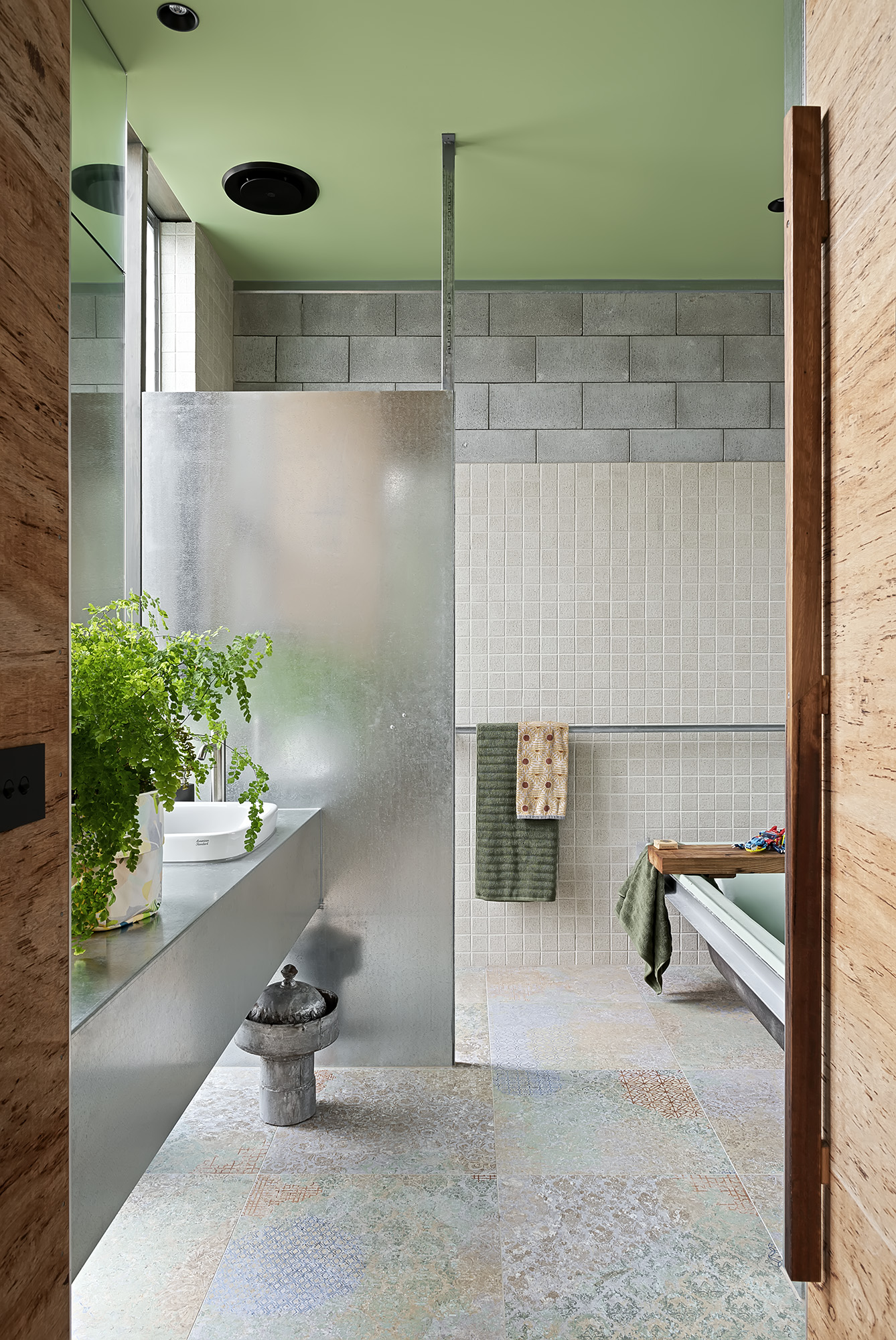
we trick the senses into coming alive…. in a very relaxed casual sort of way
and if that’s not enough for you … we threw in a bright green exposed steel truss just for good measure
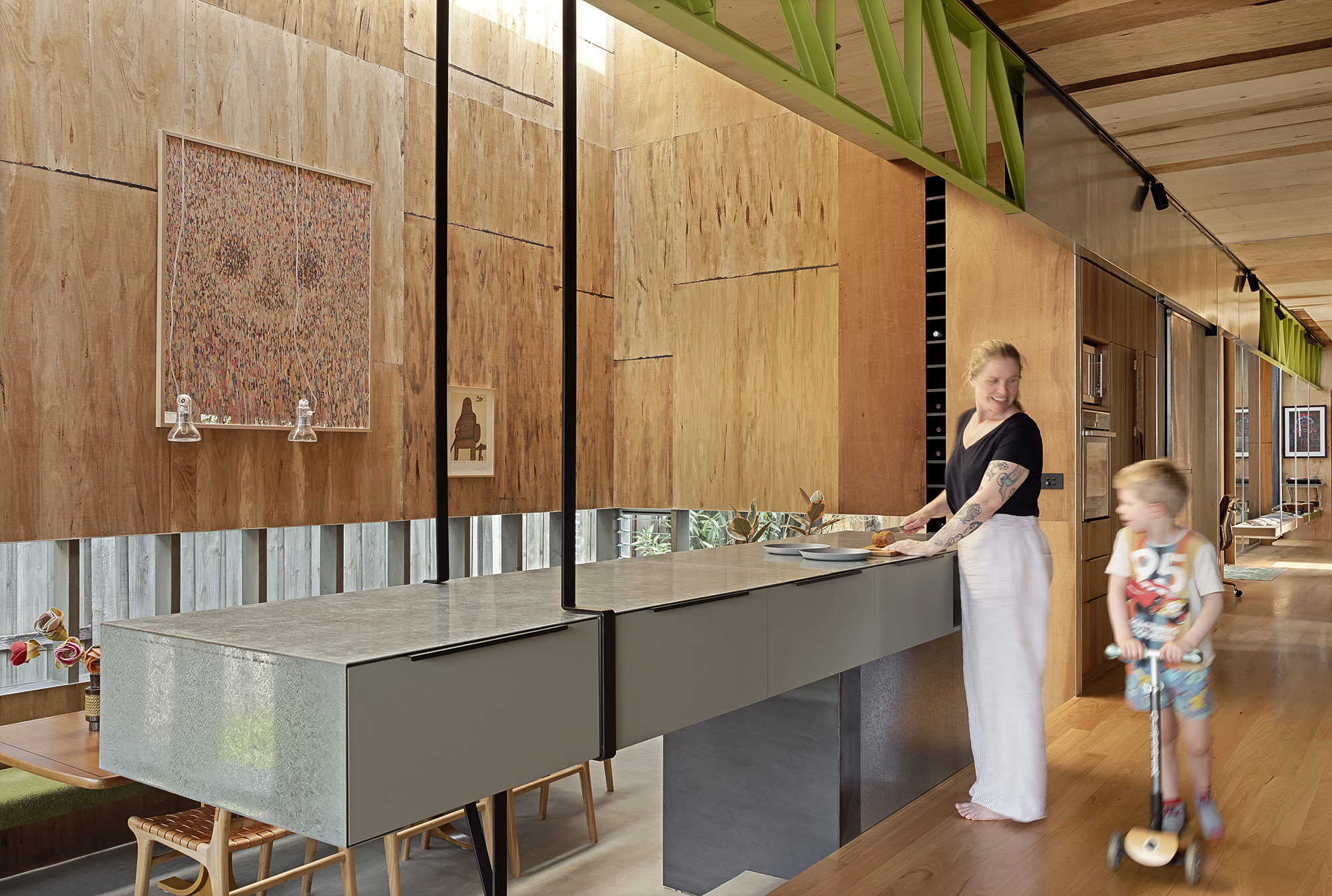
the 100-year-old orange tree sitting in the kitchen courtyard, well it’s not a 100 percent happy about its treatment from the roof plumbers... but who is nowadays
but it’s still hanging in there and still bearing fruit all the same
a bit like multiplicity one might suggest
a big thanks to our wonderful clients
and their record collection
not to mention their wine collection
to maria, pete and gaz from mathersons construction group
vincent yeap our engineer
and last but by no means least ryan the wonder painter
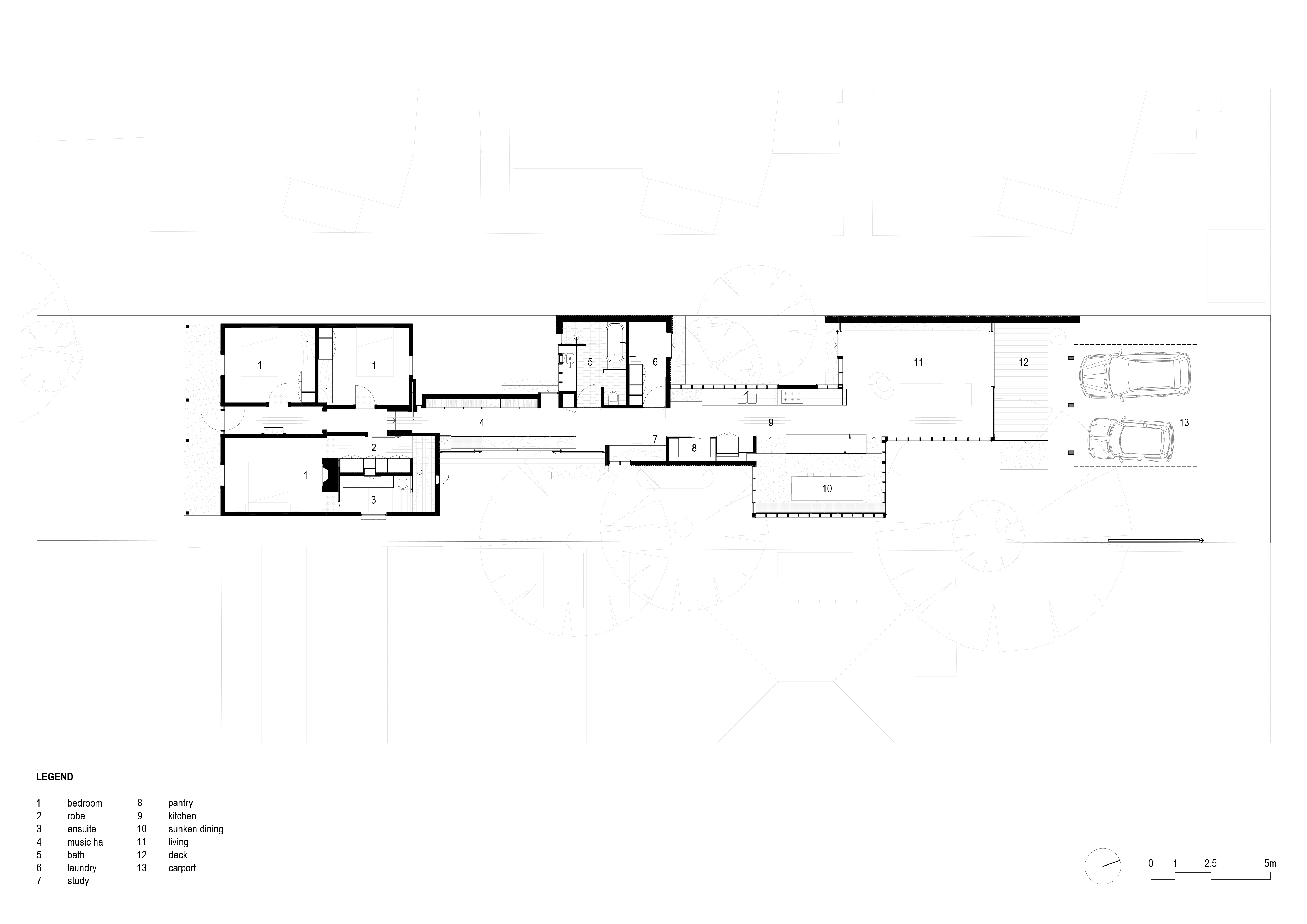
elizabeth hamer
design team
tim o’sullivan
sioux clark
builder
mathersons constructions pty ltd
engineer
vincent yeap
landscaping
blades of glory landscaping pty ltd
stylist
gaby slade
photographer
emma cross