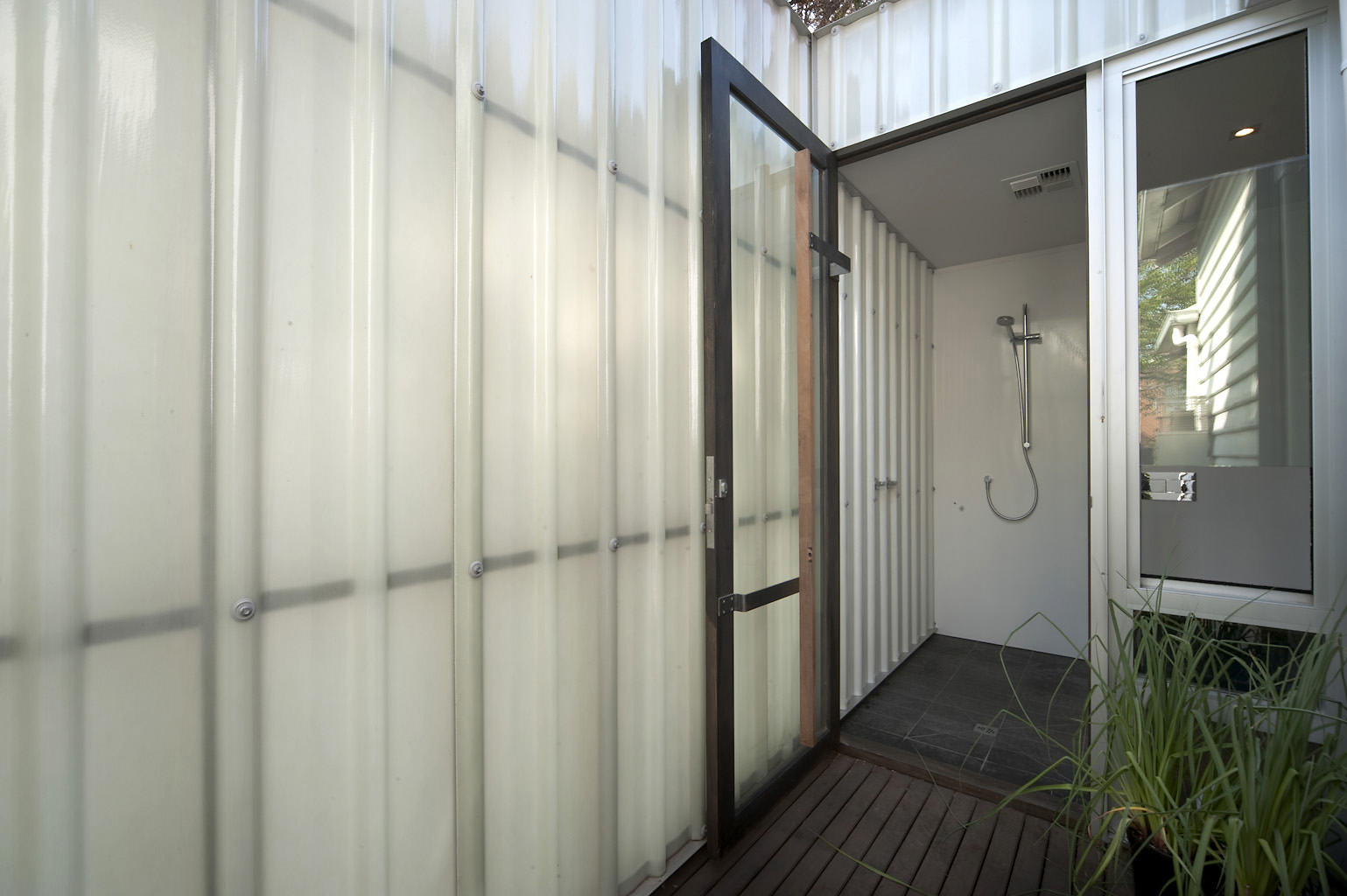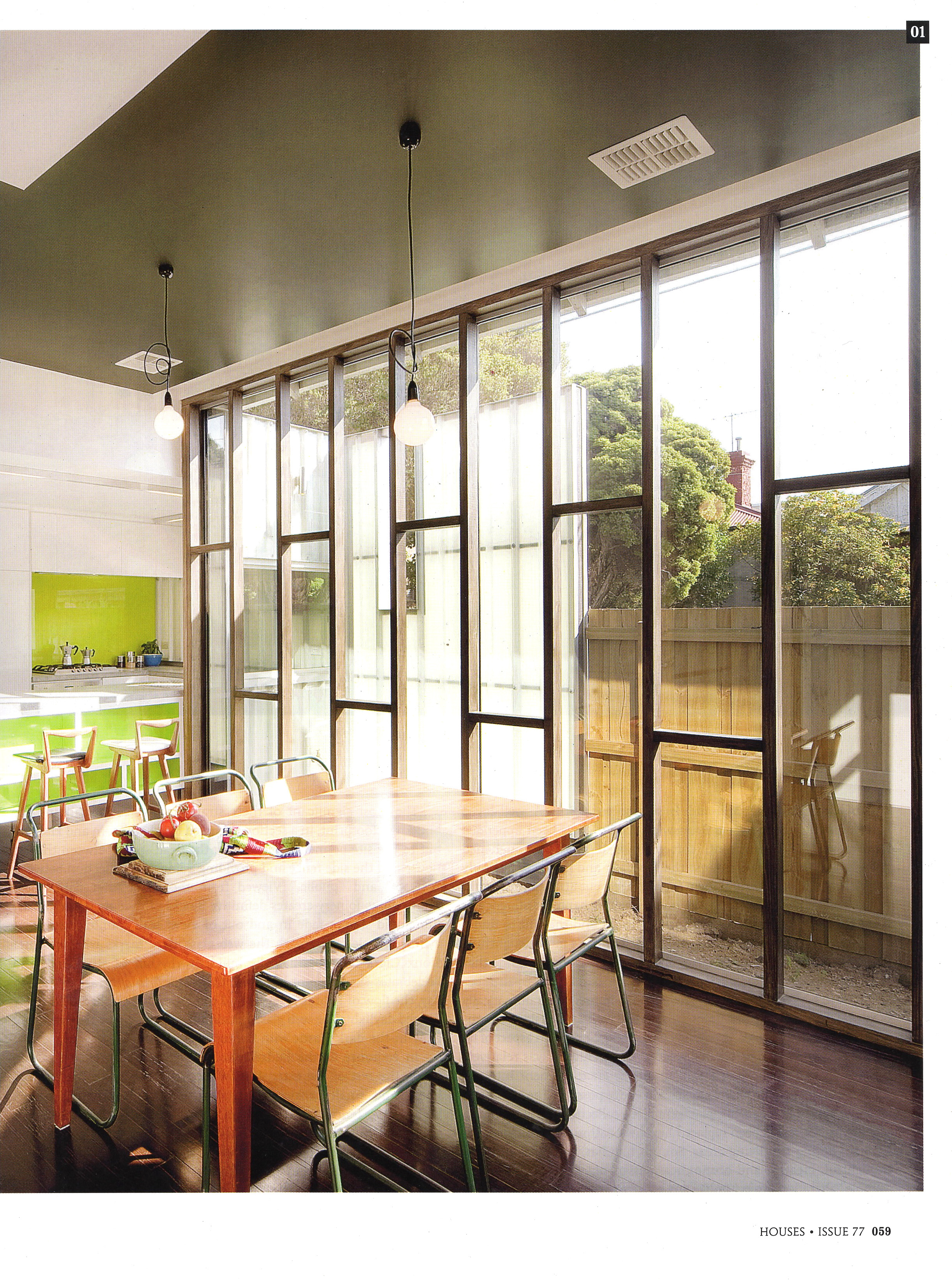
the eagle
renovations and additions to a residence
completed 2008
this project is one of many that form the bulk of our work - in looking to answering the question of how to make an existing and inappropriately orientated period home fit with the needs of our client and to generally respond to changed expectations for living
as such we attempt to incorporate the new work as a juxtaposition to the form of the original dwelling, to do so within residential code constraints and to disturb the pre-existing reading of the streetscape in a deliberate and contemporary way
in this instance we were fortunate to have inherited a corner site that had full exposure to north, so as we can avail ourselves of sunlight and views beyond the confines of this allotment
the original building sat beneath a simple pitched roof, enabling us to tuck our new work under the existing eaves line and not interrupt that form

endearingly dubbed ‘the cow shed’ by carpenters and other trades on site, this modest addition counterpoints the form and materiality of the original californian bungalow with the built rhythm of studwork, of which our glazing system was incorperated
to this end the addition itself is seen as a lantern in that the walls are translucent with ‘webglass’ externally, a less dense but UV tolerant product ‘coolite’ in the same profile on the interior, with polyester insulation between allowing for the transfer of light in both directions


furthermore, as a consequence of increased building costs, finite budgets and our predilection for doing things differently we are always trying to look for simpler ways of doing
in this case we have explored the issue of glazing
having decided to use existing and exposed studwork from which to fix large glass panels, the outcome in this instance, has been to use full height, large double glazed panels sitting proud of the studwork itself and relying on sashless double hung windows and large sliding doors to ventilate the space as/when required



schematically the entryway and the original front three rooms have been left predominantly intact
whereas the former bathroom has been reconfigured and grown outwards to meet the street boundary, which enables the new work to fully stamp it’s identity as a new layer within the existing streetscape
otherwise a third bedroom under the existing roofline has become the kitchen, with remaining space used as part of the dining area
a laundry and new living area are sited where once stood lean-to’s and a bungalow

(...)
the eagle featured in ‘houses’ magazine, issue 77








project design team
tim o’sullivan architect
sioux clark interior designer
ro berry [then] graduate architect
builder stage II
blake built
structural engineer
meyer consulting
photographers
emma cross
tim o'sullivan
article clipping from ‘houses’ issue 77 magazine
tim o’sullivan architect
sioux clark interior designer
ro berry [then] graduate architect
builder stage II
blake built
structural engineer
meyer consulting
photographers
emma cross
tim o'sullivan
article clipping from ‘houses’ issue 77 magazine