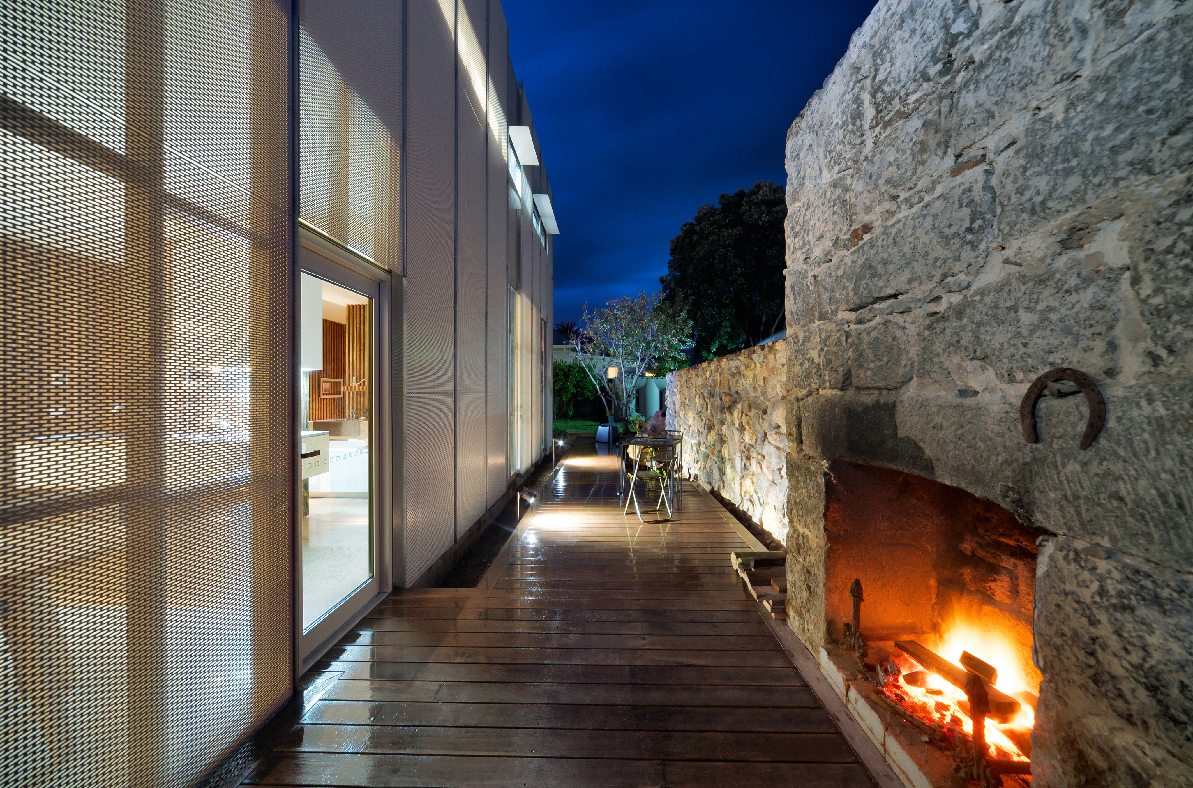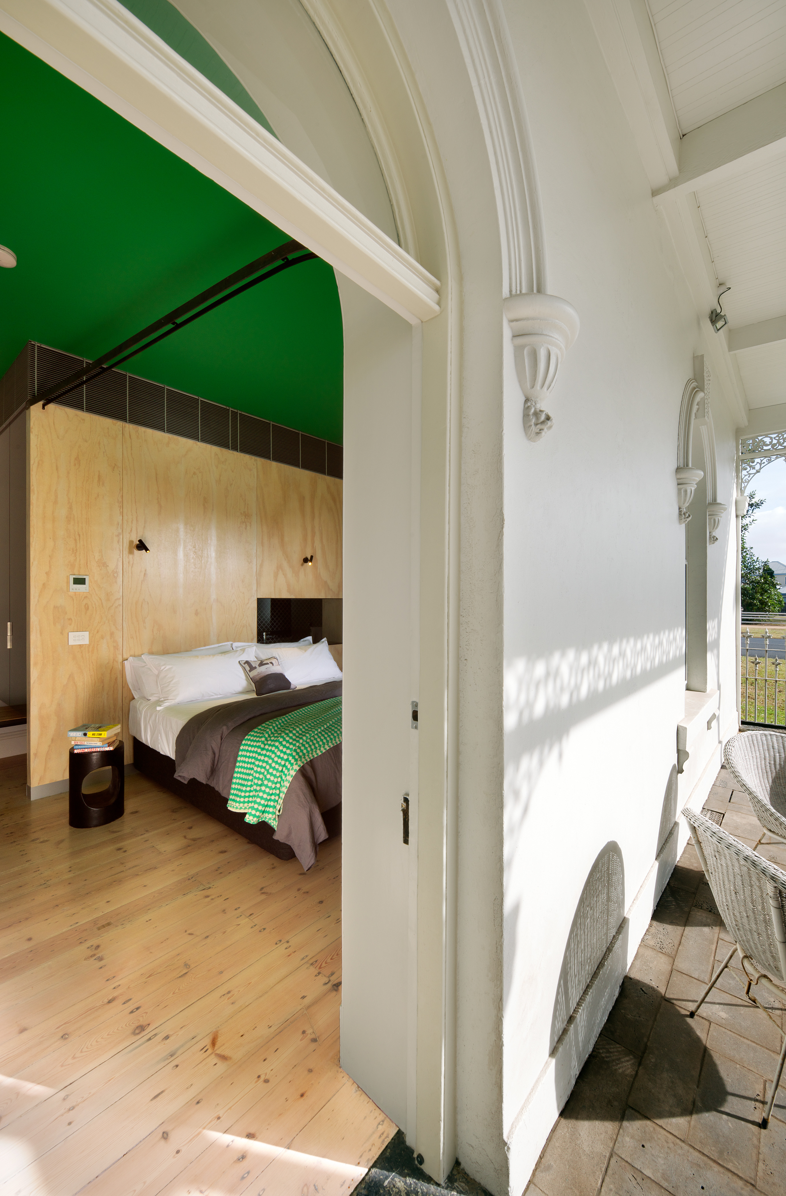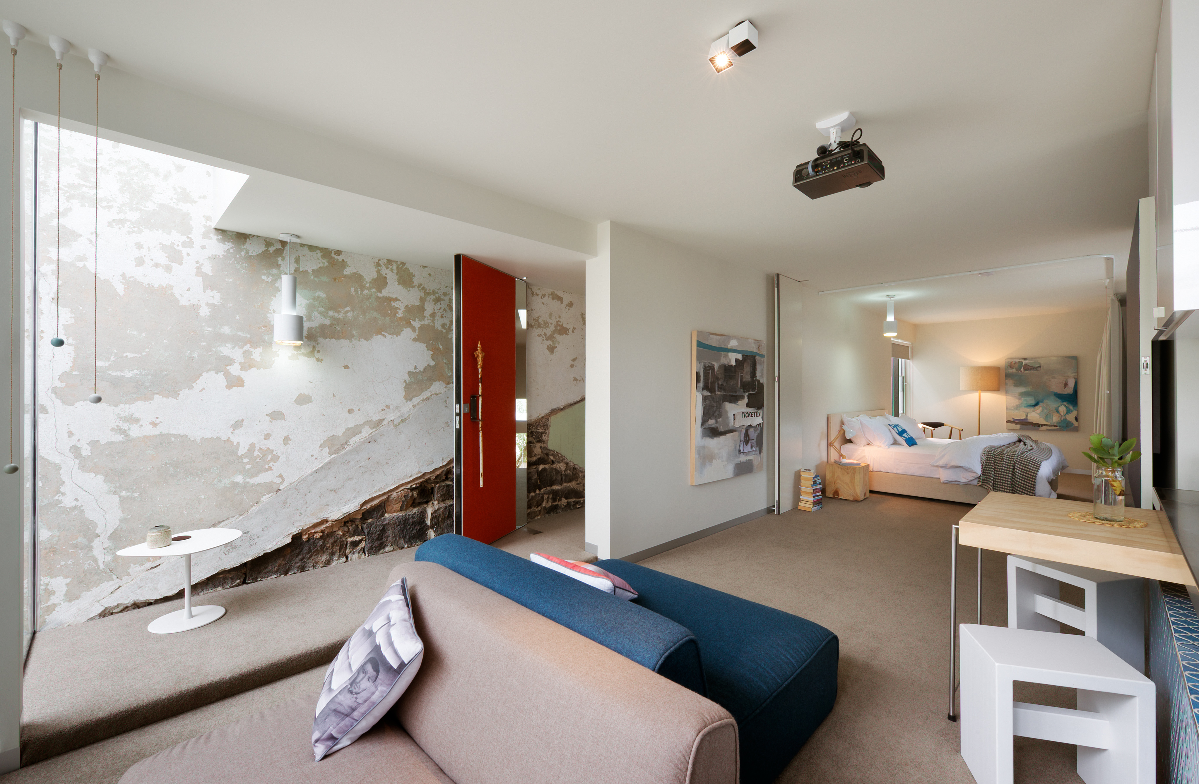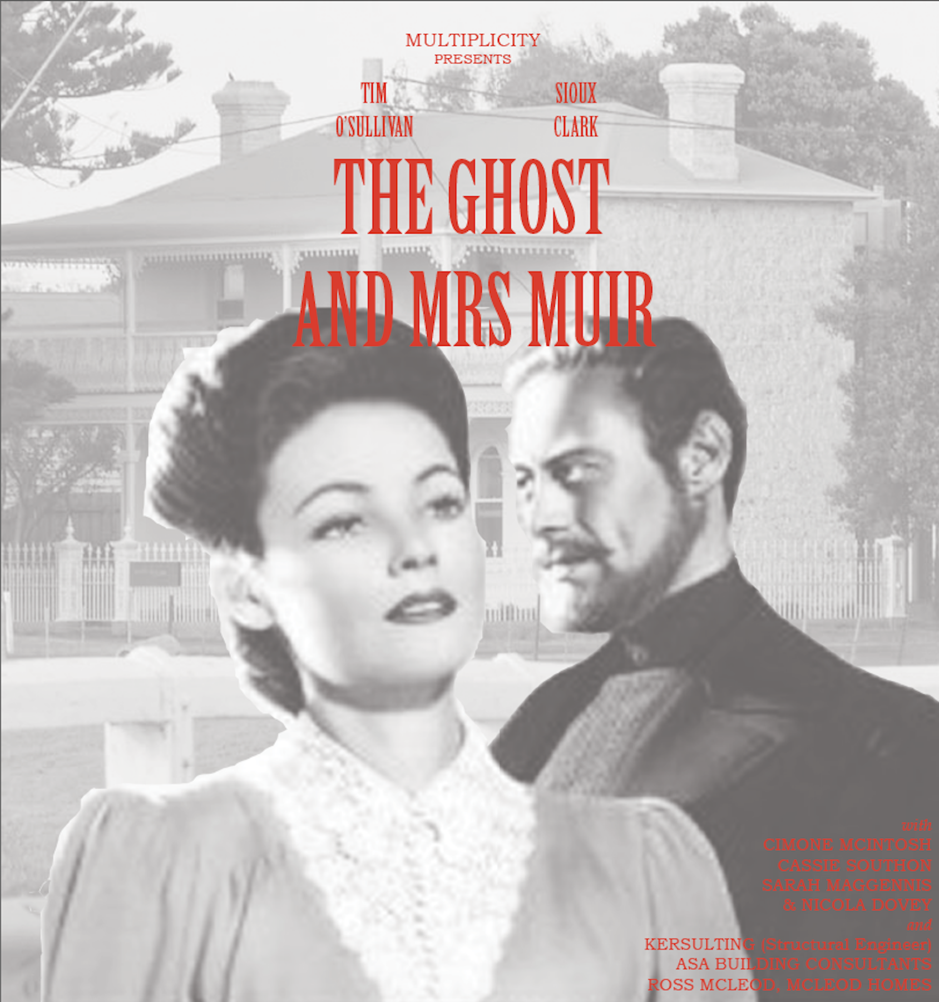
the ghost and mrs muir
alterations and additions to existing residence - b&b conversion
completed 2013
2014 AIA award commendation
heritage architecture
if you should have a yearning for a sea change, then port fairy is a good a choice as any
close enough... but far enough away to make it matter
the clients of “its marvellous what a difference milo makes” had sold that property and had bought a little place down the coast
this little house they had bought was later described to us by the local shire’s heritage architect as the most significant house... in the most significant street... in the most significant heritage town in australia...
he was foaming at the mouth a little when he told us this
he didn't particularly like us or our unwanted attentions to this building
mind you l think he liked us more than the local belt of the national trust
l think they saw us as heritage heritics
what continually baffles me with these situations is that if you actually sit down and talk with the planners or the heritage architects or the national trust... which we did... they will constantly tell you that they don't want new buildings to mimic the old, that they embrace progressive architecture
at that point they make you aware that however what you are proposing is not good architecture
the other line that l really enjoy is that your work is too dominant and not subservient enough to the heritage place
then they all jump into their new flash cars wearing all their modern finery in their new city fashion while phoning their travel agent from their new fangled iphones
personally l think they should have to wear old bric a brac clothes, travel by horse and cart, chew snuff and have their mail delivered by coach
if they did that then l'd respect them enough to make our buildings subservient to the heritage place
which of course is ridiculous because the building is subservient to the original building, and in my opinion, good architecture
they just couldn't understand the drawings or the intention
which l can run with when it was the national trust... but not when it is a trained professional such as the heritage architect or the planner

what we did was pretty simple:
our brief was to take the original two storey bluestone terrace and add to it so we could realise 4 apartments so the clients could run a bed and breakfast business
when l first saw the building it reminded me of an old tv series, a program on the abc called “the ghost and mrs muir”
so we came up with the idea of mimicking the original buildings footprint in width and depth and to sit it back about a meter so that it read as a shadow or a ghost of the front building
the silent twin brother who always lurks in the shadows
we had originally wanted to clad the new works in black butynol (a water impervious product) which really made a play on the ghost shadow thing but we also felt referenced a lot of the wharf area of the port
what with seals and wetsuits and ship hulls... there is a lot of black in a port.. have a look some time
this didn't go down to well with either the heritage adviser or the planners
they graciously gave us some design tips; why not use timber?
they could understand timber... unfortunately timber would have been completely wrong for the project but as they really never design anything or build anything so therefore have no experience of what will work or not in a built context

we also had made a decision that by removing the existing stair, placing a new stair within the recessed section that separates the old building from the new building allowed us to minimised the need to cut into the original building shell
as it stands there has only been one new penetration made into the building fabric this being to enter the old first floor level from the new stair landing
the shires heritage architect was dead set against any changes occurring to the buildings interior which was in a pretty sorry state given the building had been derelict for the past few years
besides, if the building’s interior was the most important aspect of this most important building on the most important street in the most important heritage town in australia.... then why hadn't the shires heritage architect enacted heritage controls over the building’s interior?
what had he been up to for all those years?
i could go on
i am finding it a pleasurably cathartic experience
but sioux will only reign me in anyhow so probably best to show some self restraint
so after about 2 and a half years in planning we finally got our building through
now, thanks to the newly appointed heritage architects, wrapped in a veil of perforated metal, which l think works reasonably well .... but the butynol would have worked far better

ohh but perhaps you will indulge me in one last rant
we were forced by the planning department and the heritage architects to paint the new works in light tones similar to the original building
consequently what this does is to morph the two buildings together... so they almost read as one entity
so instead of reading the original fine slim building, a recess then a modern interpretation just standing slightly back.... they almost read as one big wide building... the last thing we had wanted
you know how the eye will connect dots to form a picture, well by dictating the colours they had set up this precedent
l do keep saying almost because l think there's enough integrity in the building to stand on its own, but there is only so much interference a piece of architecture can take from safe minded bureaucrats before the project starts to fall apart.
it is now open for business



if you feel like staying in a multiplicity designed apartment, don't be shy...
take the drive down to port fairy
our working title for this project was “song to the siren”
we are all tim buckley fans at multiplicity
unfortunately the clients couldn't be convinced of making this working title permanent so the contact details for this project are listed under ' drift house '
drifthouse website





project design team
tim o’sullivan architect
sioux clark interior designer
sarah magennis
nicola dovey
builder
mcleod building
structural engineer
kersulting
building surveyor
asa
photographs
multiplicity
publication images
vogue living