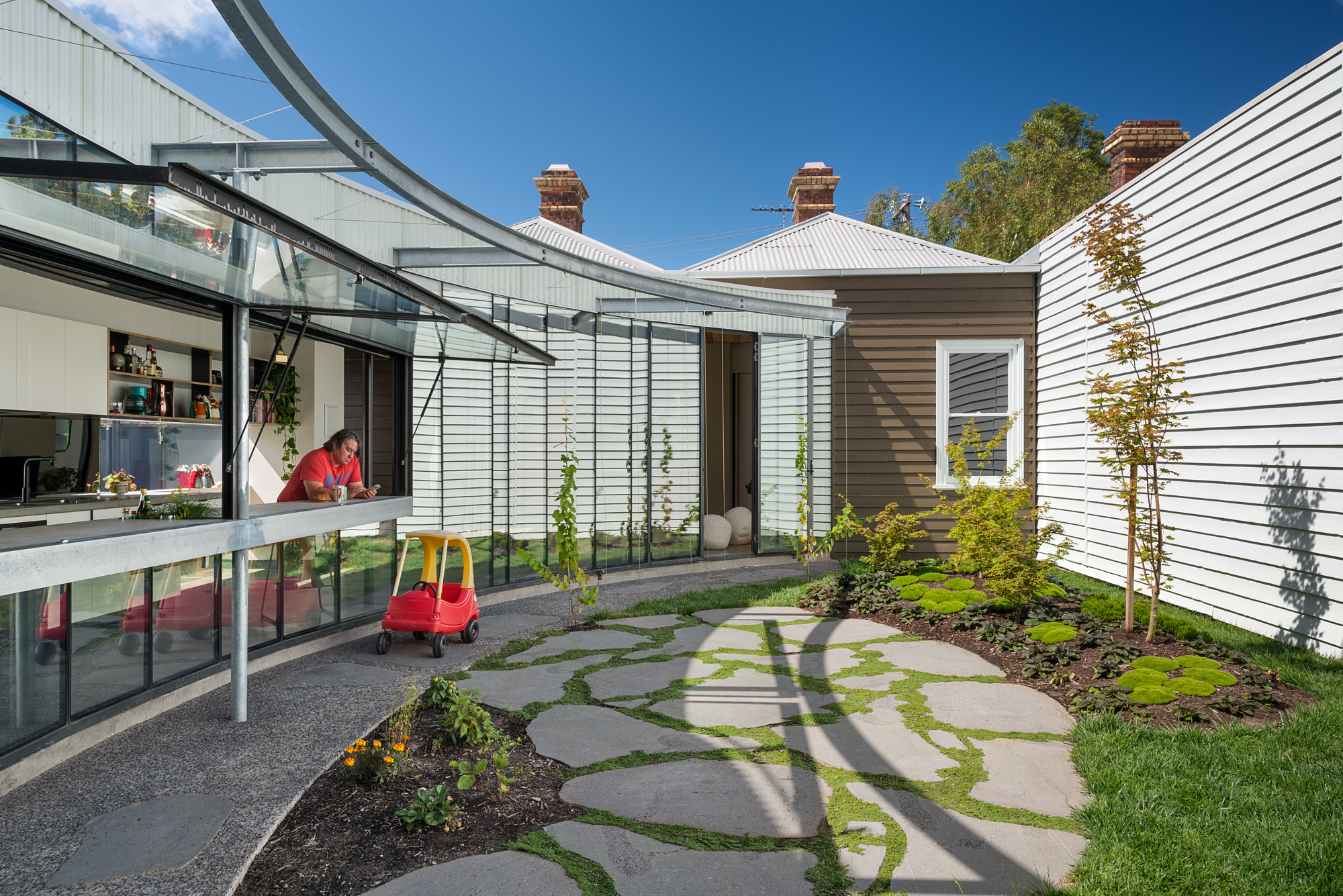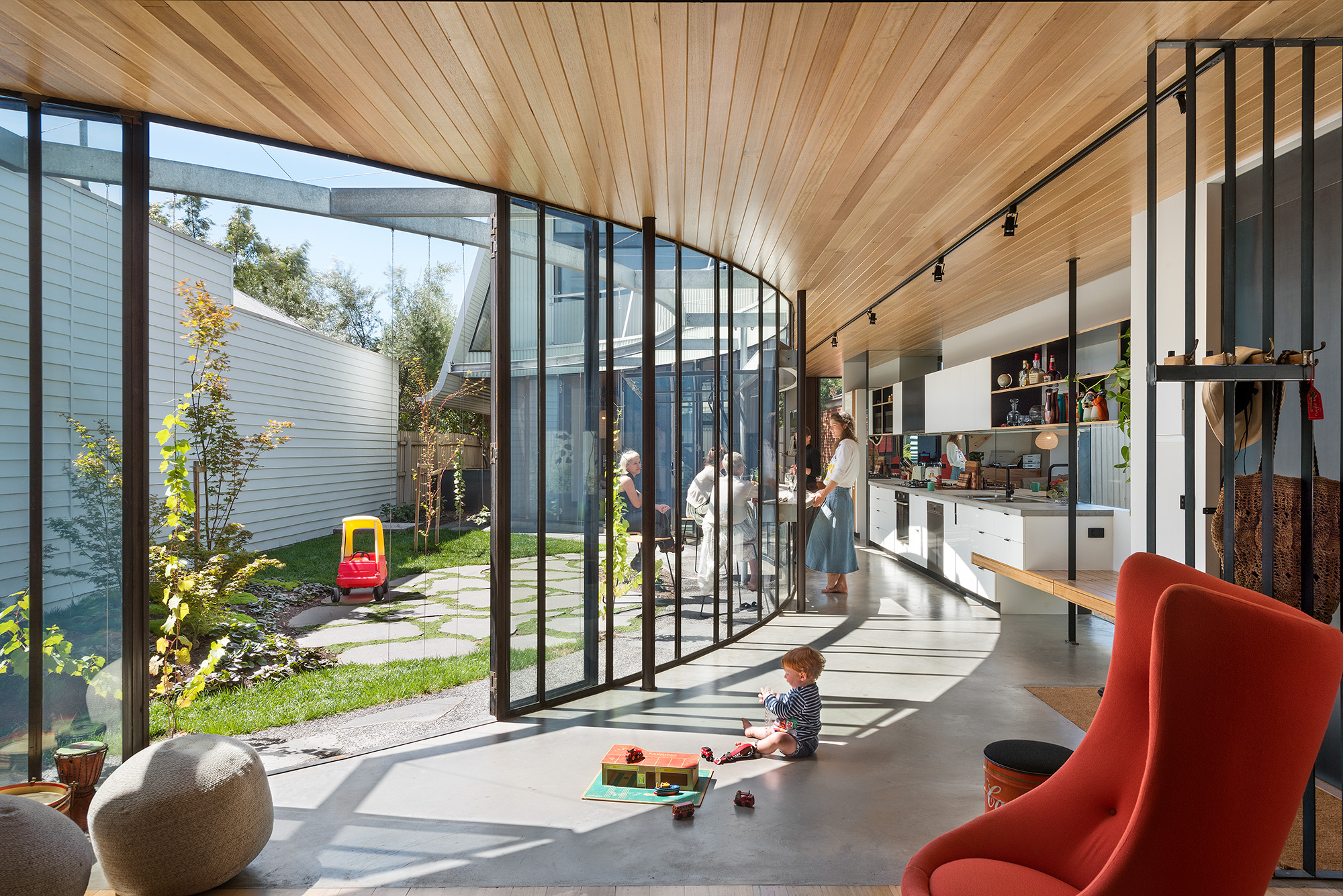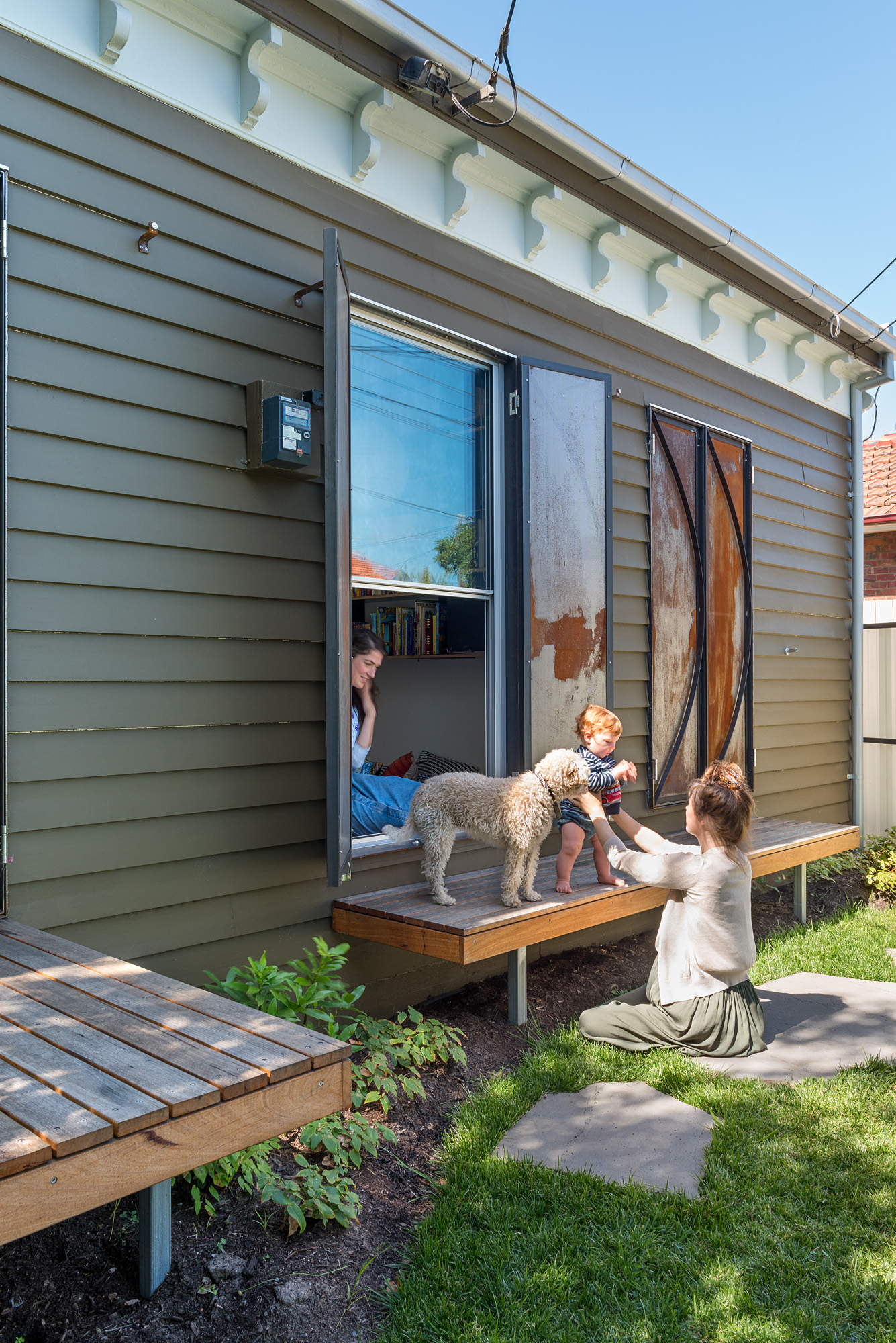
the great australian bight
residential alteration and extension
completed 2017
ok…
l’d like to talk about two things in relation to this project…
the schematic process and how we come to name our projects
maybe let’s start with how we name our projects…


in a bygone era everyone named their project either after the street address or client surname
so if your house was on botty street the architects would call it the ‘botty street residence’ and likewise with your name
we entered an early project into the institute awards, whereby you are obliged as part of the project information sheet to fill in the name of the project we wrote… ‘its marvellous what a difference milo makes’
it appealed to us at the time
there were reasons, but surely l have explained them elsewhere
years later sioux and i bumped into peter ho from phooey architects at a little chinese restaurant
he was inebriated at the time, celebrating something quite significant as i remember
peter is always very entertaining, very entertaining… and on this occasion he claimed that it was multiplicity who started the trend of giving projects interesting titles such as ‘milo'
i’m not so sure he’s right about that… but why not run with it
it was therefore multiplicity whom single-handedly changed the way architects name their projects
someone should have a chat to folk at the guinness book of records

so back to the case in point, it was midway through the build that l posted an image looking down, along the sweep of the curve as seen from the upstairs deck, commenting that it felt like looking across the great australian bight
mick frazzetto @ six degrees as well as being the partner of ellen kwek whom is a multiplicitite, later mentioned that he just assumed that was the name of the project…
we hadn’t even thought of it but of course he was right and the name stuck


so that’s the naming thing ‘dunn and dusted' (!)
sorry couldn’t help myself… you’ll have to look it up
next up it's a bit about the schematic process…
at the beginning of every project, before we’ve even considered sharpening our pencils, we of course request clients to provide us with their brief
a brief being a written format of what the client… client/s… are wanting to achieve in commissioning us
some keep it as simple as three bedrooms, new kitchen, better access to the backyard if it’s a residence
or a great work space for the staff etc., etc.
others go into great detail, informing us of the lineal meterage they will require for shoe storage or the need for a cat run incorporated into the design
and others again will concentrate on the tectonics of space, the texture, colour, materiality, the quality of light and ventilation
however writing on a sheet of paper is one thing
seeing your request/s emerge in the form of a design response is another
so what we as a practice do to fully explore the brief is to provide a series of design options
this may range from three or four schematic designs, though we’ve been known to overdo it presenting up to 10 or 11 design options
we ask for feedback… gut response pros and cons for each of the designs
this we find gives us a real insight to the clients, what they respond to and what they don’t and particularly where and how far we think they will go in architectural terms


but in the end multiplicity is an architectural design practice
our desire, our aim, our journey, our need is to produce beautiful, creative and explorative architecture
and over the years we have learnt that despite what is on offer some clients will always default to the safest, most conservative design
and in presenting 10 designs there’s always going to be one design that is the safest of the options, it’s all just a matter of comparison and perspective
if you are not after architecture then you shouldn't ring us
and by the time you have read this we will have changed in our ways… we are now culling the options that are… well we would never provide dull options, but the ones that we don’t get that excited about will not be included even if they fully answer the client/s own needs
well one of the great things about these clients was they went off and chose one of the more interesting design options
and that doesn't happen as often as you'd perhaps think

project design team
tim o’sullivan architect
sioux clark interior designer
lizzie hamer architect
builder
nick from caedman constructions
structural engineer
glenn from mto
building surveyor
asa
photographs
emma cross
tim o’sullivan architect
sioux clark interior designer
lizzie hamer architect
builder
nick from caedman constructions
structural engineer
glenn from mto
building surveyor
asa
photographs
emma cross