
tom&tina’s
renovations and additions to a residence
completed 2009
so we’re slowly all becoming green
and one of the greenest things we can do is recycle and reuse so renovating is becoming a preferred option to many
but the reuse of an existing structure comes with its own special set of constraints
as of this point of time… 7.23pm on the 7.12.10 to be precise, our practice’s scope of works is 90% based on rejuvinatiing and re-using existing built fabric
our first step is to thoroughly investigate the built form by measuring and photographing every inch of it.
heritage architects undertake a similar process, but our investigation is to try to gain an understanding of how and where the building will allow us to interact with it, where we can open it up , what we can remove, what is pivotal to the nature of the space, what are its strengths and what are its weaknesses.
every building can only give up so much before you may as well demolish it, and often the challenge is to coerce the original building into agreeing to come along for the journey we have in plan for it
of all our projects probably none have been more challenging than tom, tina and the mighty labradoodle - hoss

the original building, a victorian terrace, had its first incarnation as a shopfront for a butcher
the main two storey section measuring 13m in length and 3.7m in width
this was the wide section
the following attached building was 6m in length and 2.45m in width with part of upstairs requiring passageway within this 2.45m
heritage overlays and the close proximity of neighbouring properties meant we had little or no scope to enlarge our original footprint so the game became finding ways to squeeze extra space.
how to pop out and go right up to the edge of our our planning restrictions without affecting the neighbours, gaining the 230mm width of our outer wall plus 100mm from projecting out, meant taking a room from 2.4m to 2.7m which in real terms allowed us to put in a queen size bed and be able to walk around it….. we had created a functioning bedroom
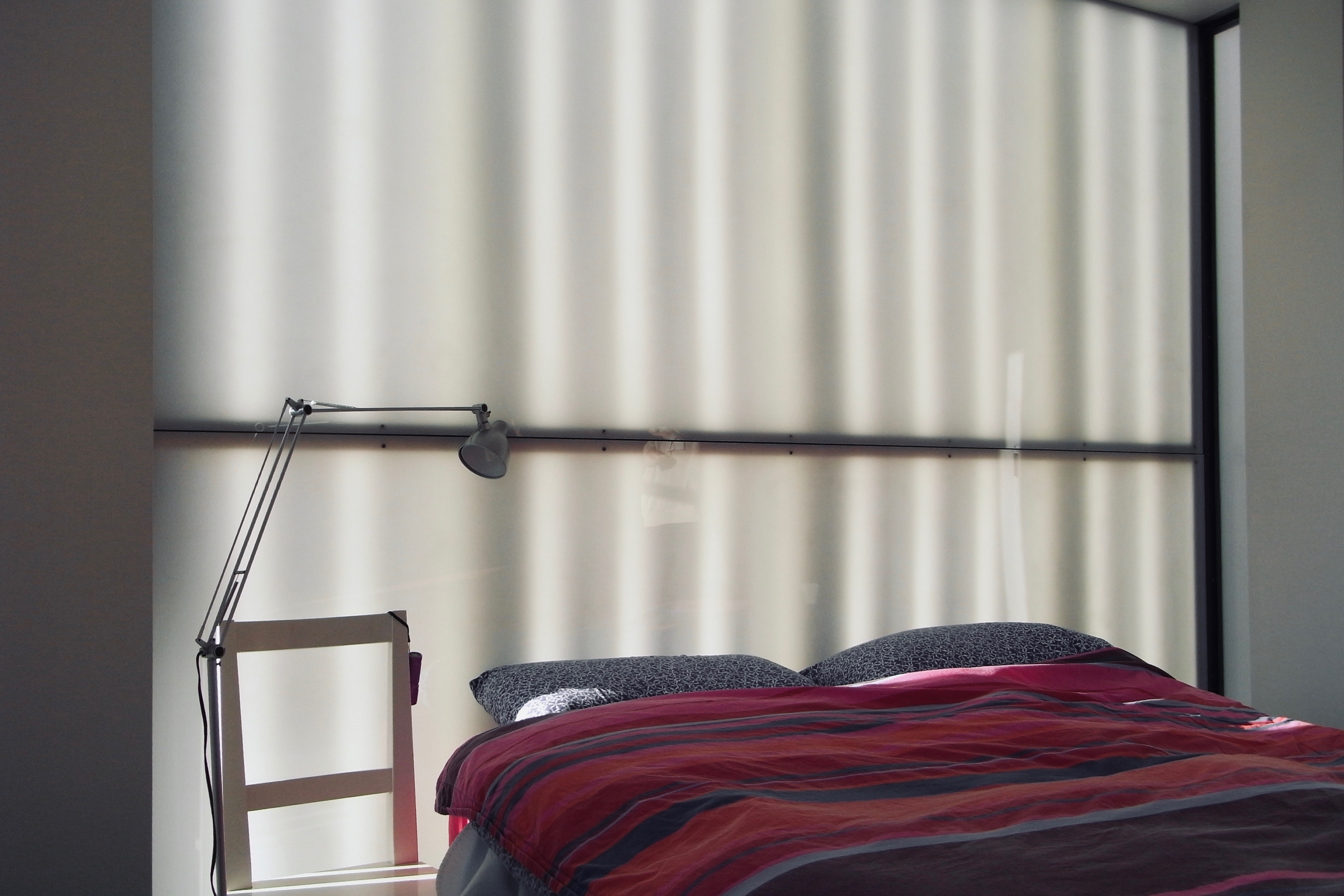
at ground level the focus is upon the kitchen, with the main workings ( fridge, storage, cooking ) clinging to the boundry wall
the drama of the kitchen occurs with the 12.5 m long island bench that incorporates the stair which lifts up from the center of the island bench itself, visually connecting the ground floor to the first
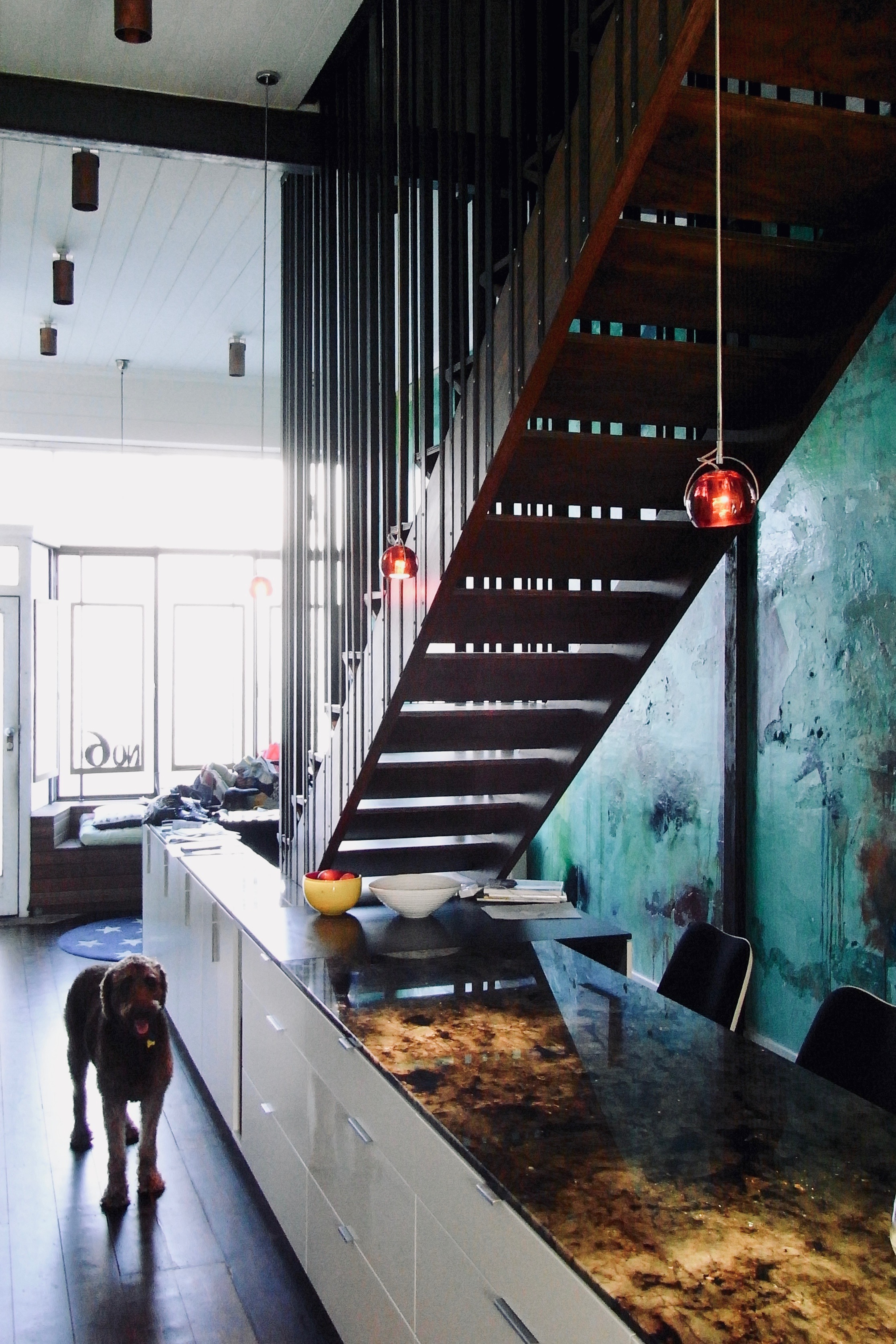
the slimmer back annex (which had formerly been 2 small kitchens… the oven in one and the fridge in the other, then the laundry) became the living space although in a design sense it was interpreted more as a largish sunken conversation pit
upstairs we created two functioning bedrooms, an ensuite and a bathroom and a large study that could operate as a third bedroom
tina got to indulge herself in all things green usually used in the waterproofing of bathroom enclosures,
tom got to indulge tina

many thanks go to the wonderfull and generous spirit of guliano and enjio from gande constructions
inside:homes magazine feature

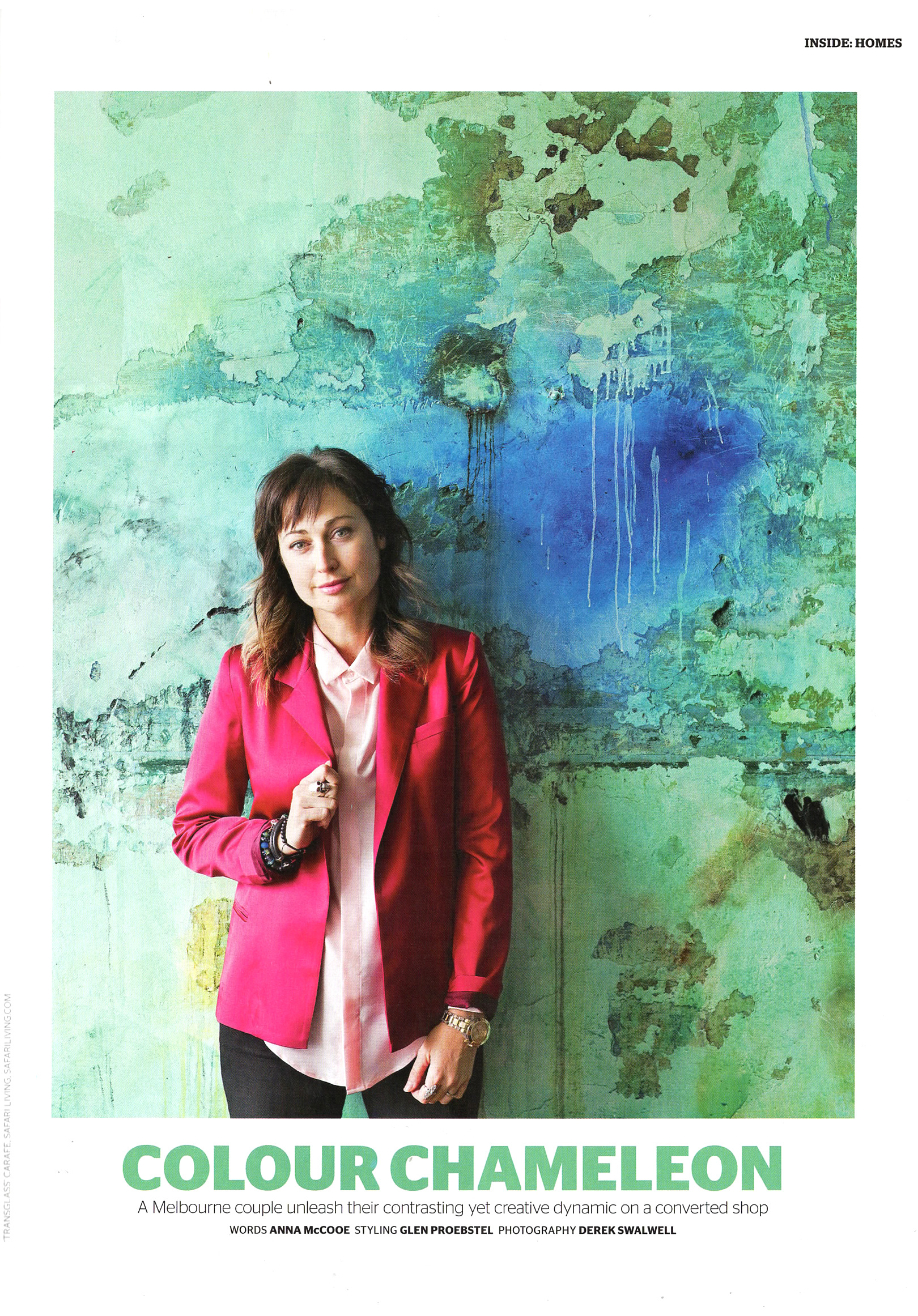


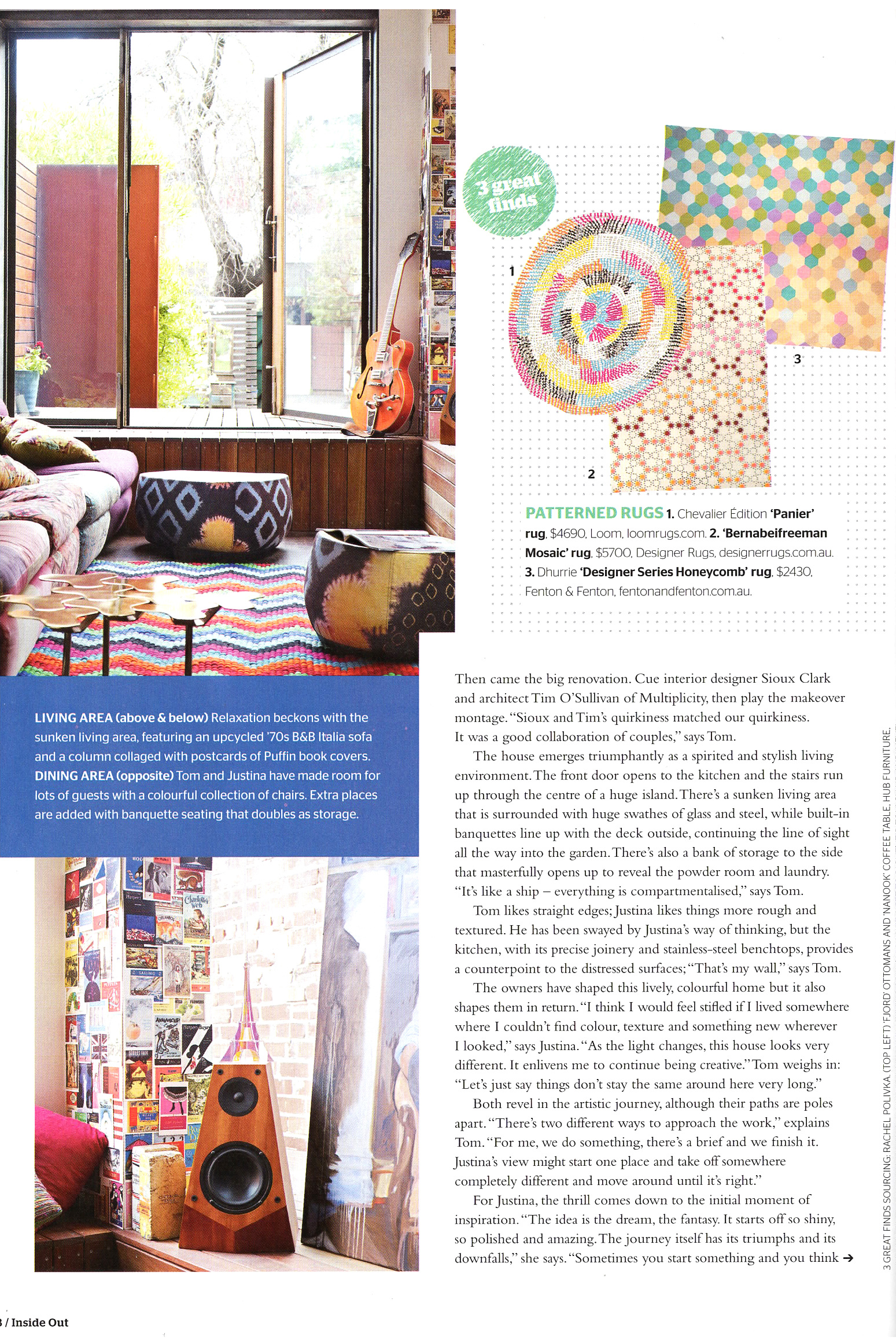


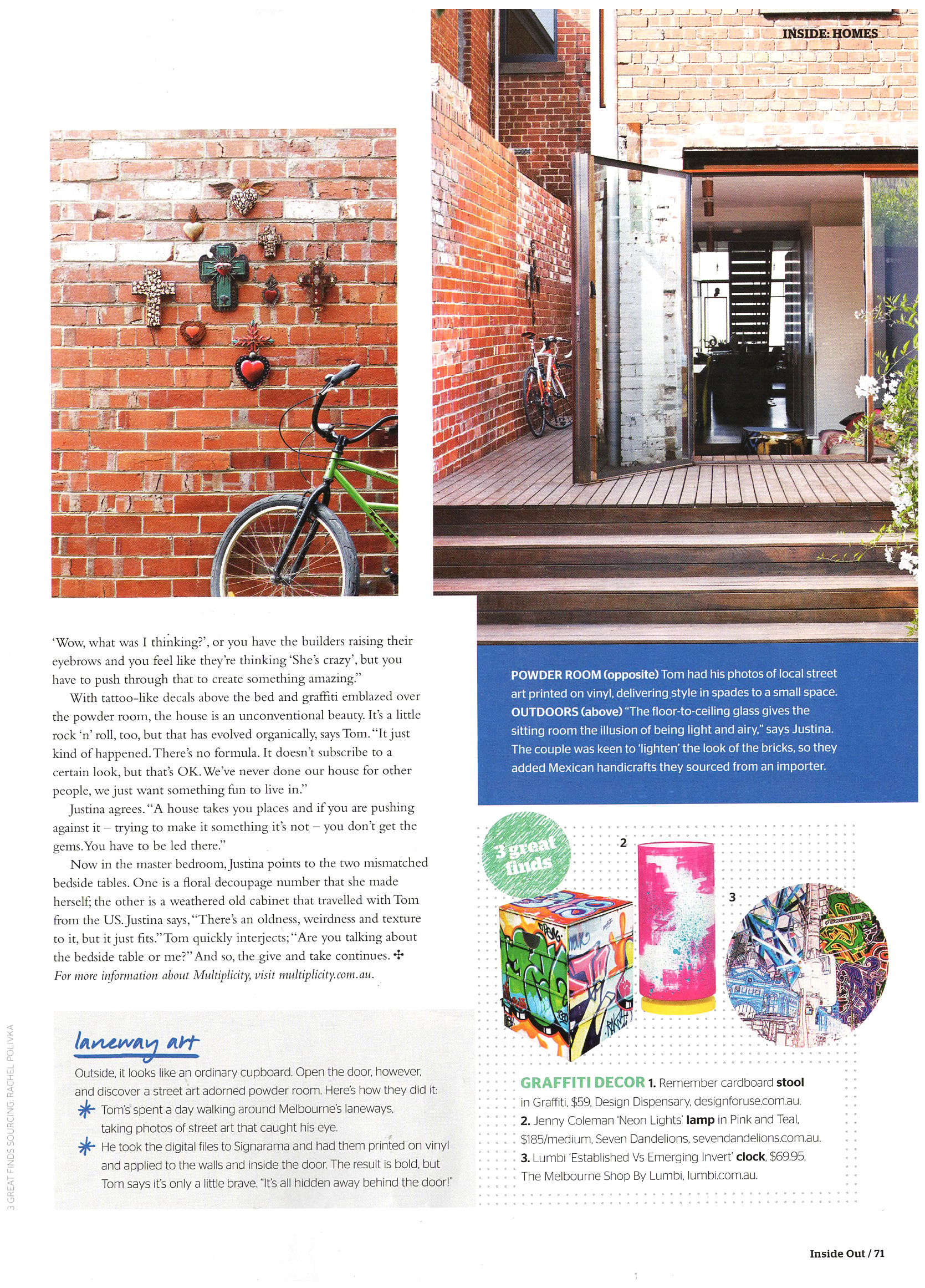
project design team
tim o’sullivan architect
sioux clark interior designer
ellen kwek architect
ro benny then architectural graduate
builder
gande constructions
engineer
ray obyrne
building surveyor
asa
photographer
derek swalwell
multiplicity
publication images
houses magazine