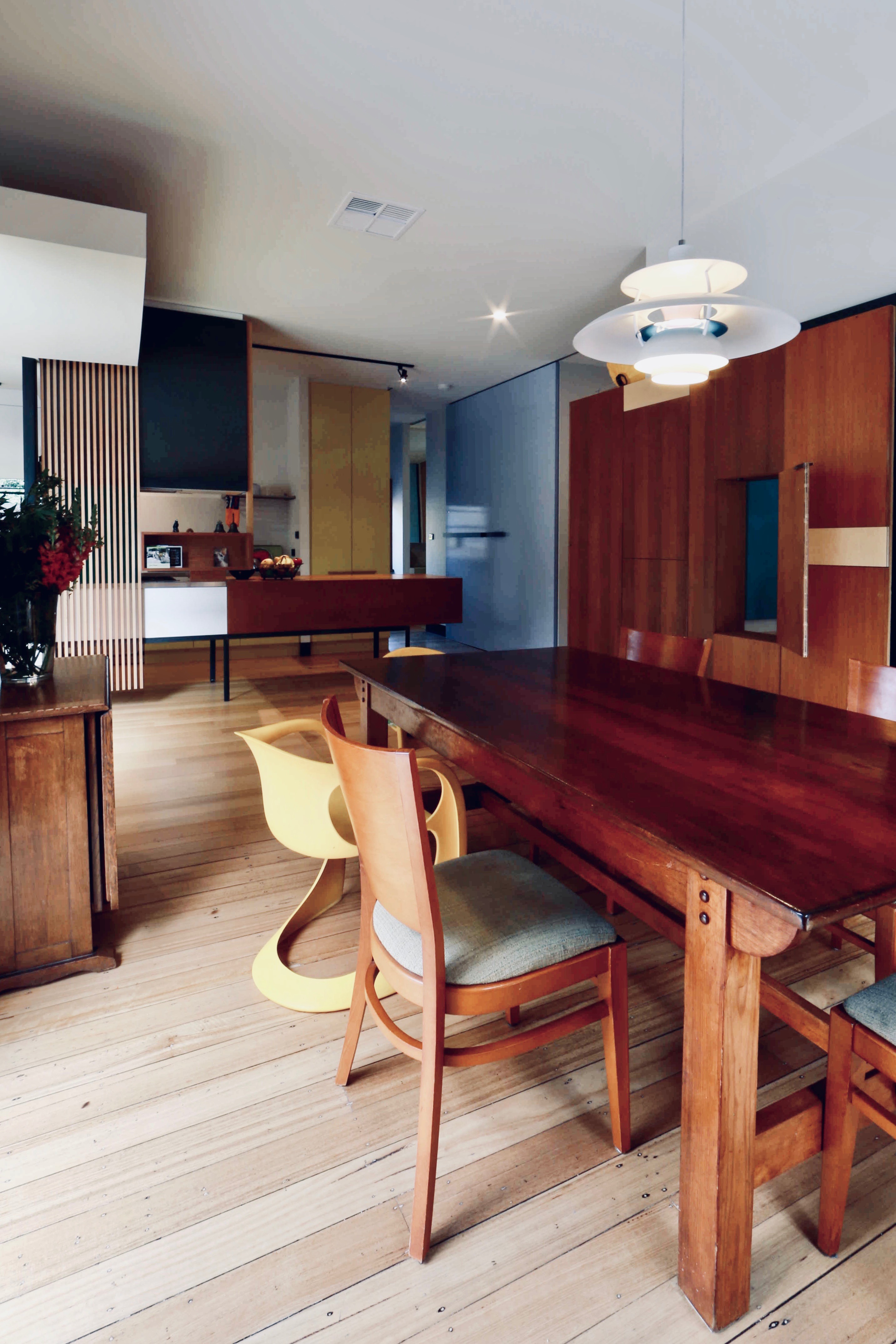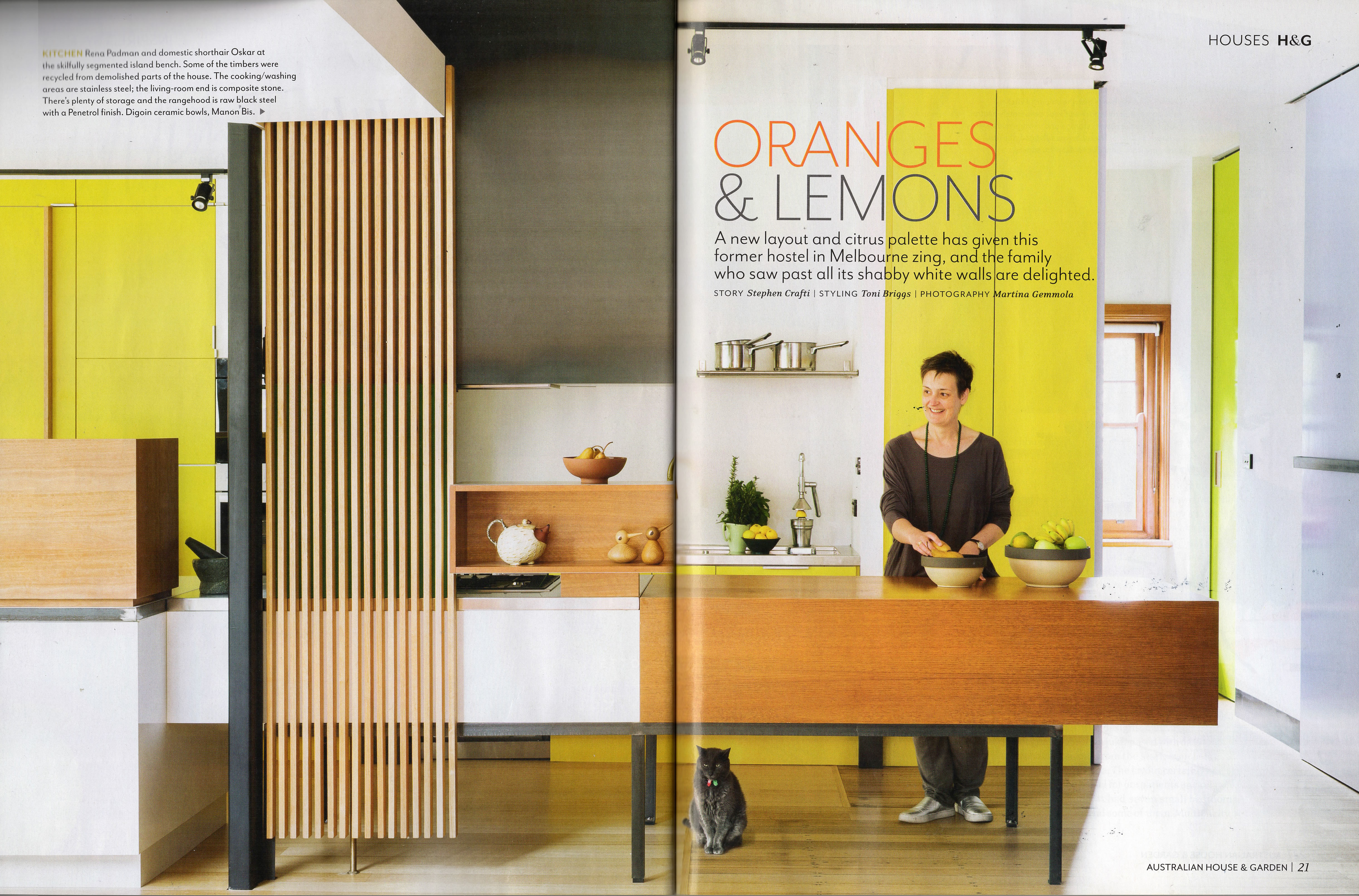
too many tims are never enough
renovation to existing dwelling
completed 2016
occasionally… well reasonably often actually… potential clients come to us with a house bought at auction
excited of course by the prospect of what can be done to breathe new life into their un-renovated new home
confiding that the auction of course was hotly contested and they had of course, unavoidably gone over their designated purchase budget
slightly
well quite a bit actually…
consequently the renovation budget is not what it should be
it is instead in tatters
but their enthusiasm for the journey ahead remains steadfast
and surprisingly as it would seem their ‘must have’ list has not decreased proportionally to their budget
so... if by some miracle we could still get a wine cellar or lap pool into the overall build well then wouldn’t that be terrific?
we’d just need to find a builder who loves creating architecture for the betterment of the community as a whole, as opposed to making a decent living for themselves and their family
one of those builders who wears yakka stubby shorts all year and drives an old holden ute full of tools n’ stuff, who has a team of tradies all called ‘davo’ or ‘pete’ and who just gets on with it, never charging variations and is simply happy to partake of a cold beer and a chop at the end of a hard day’s work
wouldn’t that be wonderful
we occasionally… well regularly actually… spend a lot of time advising potential clients that as lovely as that all may seem, those builders are a dying breed and their budget is not going to get them where they want to go no matter how much we all try
some listen
some don’t
then occasionally we come across the rena&tim’s of this world
they have done their homework and bought the ugliest house in a good street in a great neighbourhood
with understandably very little competition at the auction, as no one else could see their vision
plus their ‘must have’ list is not about amenities
although everyone has a base level of comfort they aspire to, their brief was moreso about light, ventilation, access to the outdoors, family spaces, colour and texture…
and their budget matched their wants
and if and when it didn’t, they were prepared to adjust their expectations


the house they had bought was a typical 1940s red brick dwelling, somewhat austere, which wasn’t helped by the fact that at some point in its life it had been transformed into a hostel or rooming house
this surprisingly had been achieved by virtue of a badly considered addition to the front facade, as well as the general carving-up of the interior
now the house boasted seven bedrooms, with small dark communal spaces, endless corridors and a slightly mouldy partially underground rumpus room that had obviously been intended as a double garage but at some point someone had a change of heart, or struck issues at planning…
the overall footprint of the house wasn’t small but it felt small with poorly fitted dark, cramped spaces
so in our eyes the building was kind of charming, in the way that it had so very little charm… an ugly duckling
as is our practice, schematic design stage saw us looking to a number of possibilities
;generally to reconfigure the functional arrangement of the dwelling, making the kitchen the pivotal pivot point around which all things are connected and radiate outwardor radiated, with the intention of minimising the need to add little if any new built form to what was already a large home… eliminating unnecessary corridors and opening the existing space available
plus of course opening-up to what would be new side and rear gardens, allowing for the infusion of light as well as access and views
and importantly creating and celebrating the point of entry, making coming home fun
we were also determined to make some change or gesture to affect the way the house responded to the street
not that the budget necessarily extended to reworking the building’s facade, but we wanted to somehow suggest that there was now something going on with this ugly duckling, that all was not as first it seemed…
as to logistics, given there were seven bedrooms, there were lots of doors and cupboard doors that would become demolition material
we saw this as an opportunity to weave a lot of this material into the new build
bringing the old into the new and thus giving the new a sense of the building’s history, to confuse or muddy the linear timeline of what happened when
early in the design development stage every door and every cupboard door was thoroughly measured with details of condition, materiality, strength etc., recorded so they could then be incorporated efficiently into the design process as wall panels, shelves, benches, dividers, re-purposed as doors… the possibilities were endless

and then there was the joyous request by the clients for the house to have a sense of vibrancy, to incorporate the strong use of colour
sioux is an interior designer
she loves a bit of colour
what we didn’t know was that client tim was to some degree colour blind
subsequently often when presenting strong colours, tim would often suggest that the colour was dull… flat… lifeless, even murky
now colour is a tricky thing
getting the balance right is not easy
and with tim responding predominantly to primary colours, it made things additionally interesting
living in a house full of only primary colours can be challenging especially for those whom are not colour blind… ultimately it may be the cause of colour blindness itself
a bit like snow blindness only more colourful
and so a process of elimination began, to ultimately achieve a carefully considered palette across all painted surfaces as well via tiling and the overall materiality of the fit out
to those who like a so called classic timeless look… or what we refer to as… white… (has anyone seen eddie perfect’s ‘vivid white’ by the way…)
well this home may be a challenge
but that is what makes the space so beautiful… that this is not for everyone, it is for tim&rena
it is their house, their brief, their home
we just bring a bit of multiplicity into the equation
you can pick that up in the details and the way things come together
if they had wanted it all to be… white… well, we could still have found our way into that brief too, so as to make it work


and so it all came together as if by magic, by the bloke in the ute… but not quite
they live there now
and this is a good thing as the house is now pulsing with the vitality that is family life, and you can see this re-invigoration from the street through our singular new window, a touch of lime green, the unearthing of the former rumpus room to give it life as the garage it needed to be, plus a new garden that connects the house to it’s beautiful tree-line street
this ugly ducking has grown up confident and loved…
ohh and we call this project ‘too many tims are barely enough’, as there was client tim, builder tim of alphington builders, cabinet maker tim of correct cabinets and of course me… tim the multiplicity of architects
ellen kwek and cimone mcintosh are thinking to change their middle names in solidarity…








project design team
tim o’sullivan architect
sioux clark interior designer
sarah magennis then architectural graduate
ellen kwek architect
cimone mcintosh architect
builder
tim of alphington builders pty ltd
structural engineer
glenn of mto engineers
building surveyor
michael of mbs pty ltd
photographs
multiplicity
magazine publication
australian house & garden
july 2017
tim o’sullivan architect
sioux clark interior designer
sarah magennis then architectural graduate
ellen kwek architect
cimone mcintosh architect
builder
tim of alphington builders pty ltd
structural engineer
glenn of mto engineers
building surveyor
michael of mbs pty ltd
photographs
multiplicity
magazine publication
australian house & garden
july 2017