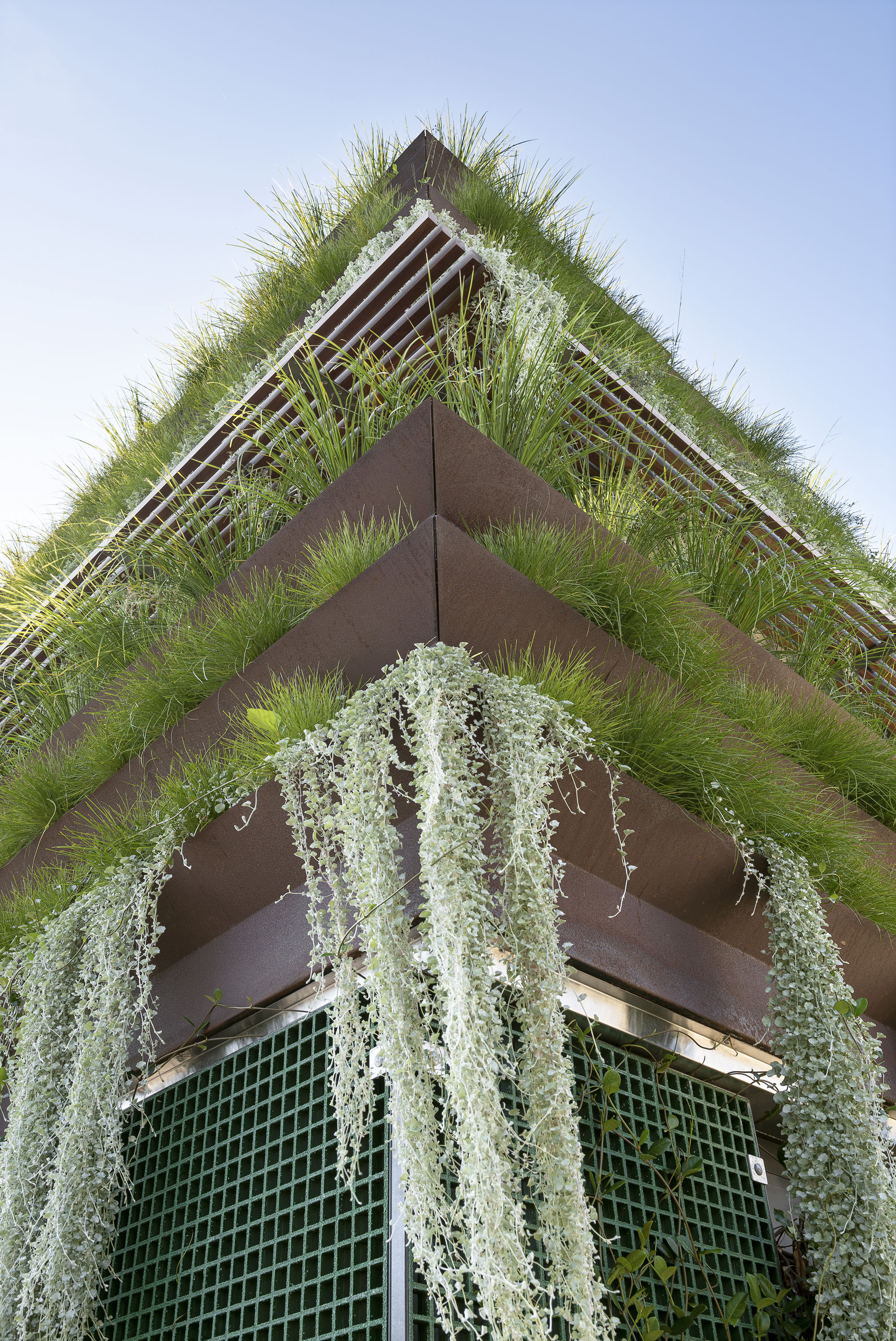
we should be so lucky
renovations to existing residence
completed feburary 2022
this little house originally designed by architect david luck, is a well-recognised, iconic part of its urban streetscape
however despite being less than 10 years old the exterior required considerable remediation for it to shine into the future, and the interior reworked to eradicate builderly faults and fulfil our client’s needs
our philosophy when either renovating or adapting architecture for re-use is to re-purpose what we can
we are respectful of what is good and analytical of what can be made of what is there, intervening decisively and of our time as/where needed
that said architecture always predates a renovation

we have worked on many significant projects by the contemporaries of william wardell and the likes of henry bastow, anatol kagan, roy grounds, robert grace et al
but never someone we know personally…
david luck is a friend and a wonderful architect
we contacted him of course and he wasn’t overly concerned about what we might do, even suggesting we pull it down and start again
given the relative newness of the projects and its brilliant concept to add greenery to the street, our role we felt was to make good, let it be its best representation of self and to layer the original with what was needed to fulfill our client/s brief
converting it from house to home and making what was work even harder on its pocket handkerchief site, always sympathetic to the original
the design consists of numerous interventions to resolve a set of specific structural concerns
these included remedying the galvanic corrosion of one metal to the other, so as to ensure the longevity of the exterior, resolving issues with water generally including pumps and irrigation of the garden beds

as well as to screen windows for security and sun protection and replant appropriately

there was little in terms of an interior to be found and what was there was badly resolved, spatially challenged, poorly executed and certainly not commensurate with the quality of the original concept for the house


the built form strikes a well-recognised silhouette in the streetscape - we were intent to not mar that reading of the building in respect to both the original architect’s design, as well as to our clients’ aspirations for living within a building alive with greenery

our interventions were, we hope, respectful and while important to give the building longevity they sit comfortably beside the original form
remedial work, sun shading, security screens, fully opening windows, new front entry, sliding door pockets, external storage, irrigation, replanting – all enable the building to function better, while the form itself determined the interior

over and above remedial works to the façade, our clients identified various functional concerns which precluded them from comfortably occupying the space on what was to be an intermittent/short term basis
principal to this was lack of security at street level, lack of functional storage or any storage for that matter, and generally wasted, ill-conceived spaces within such a small footprint

additionally the interior, while light filled, had little other charm or character and was at odds with the idea of a greenhouse so well-articulated externally
our role was to marry the two to create a personable home

project architect
ellen kwek
design team
ellen kwek
tim o’sullivan
sioux clark
builder
nick from caedman constructions
engineer
mto engineers
building surveyor
nelson mcdermott
landscaping
mcnuttndorff landscapes
stylist
gaby slade
photographer
emma cross