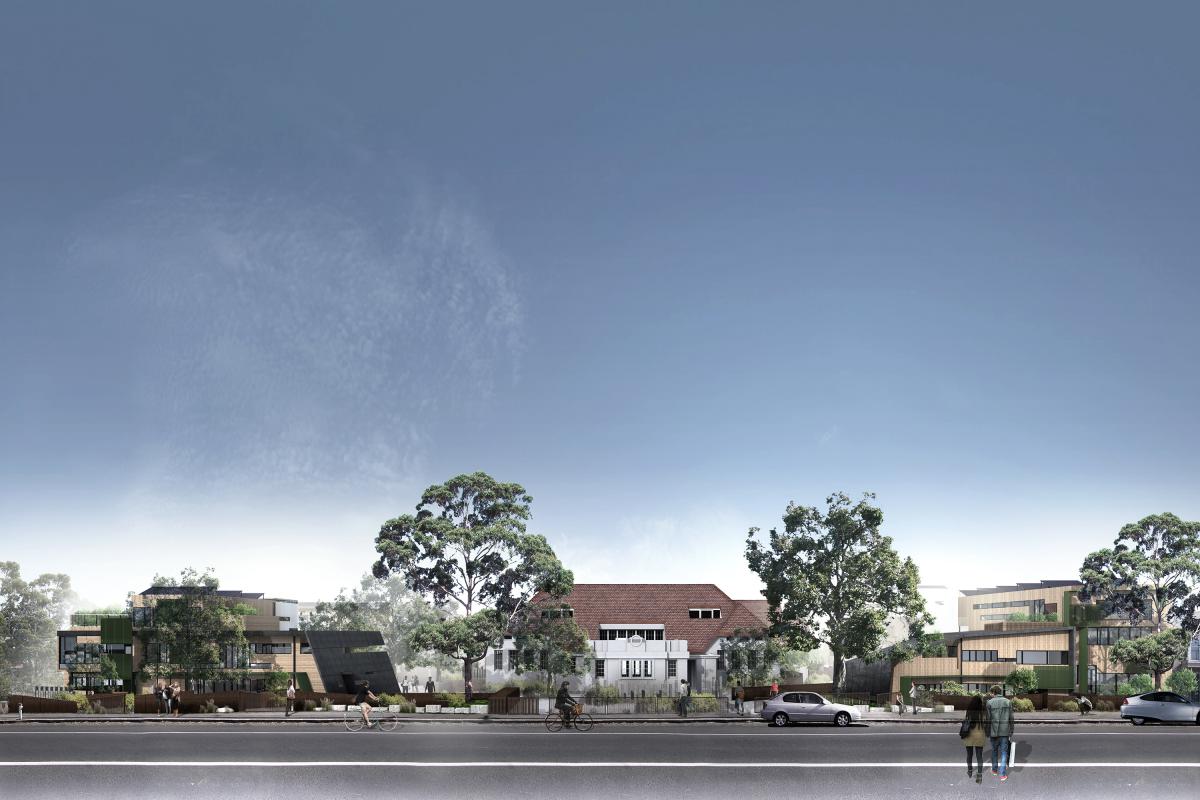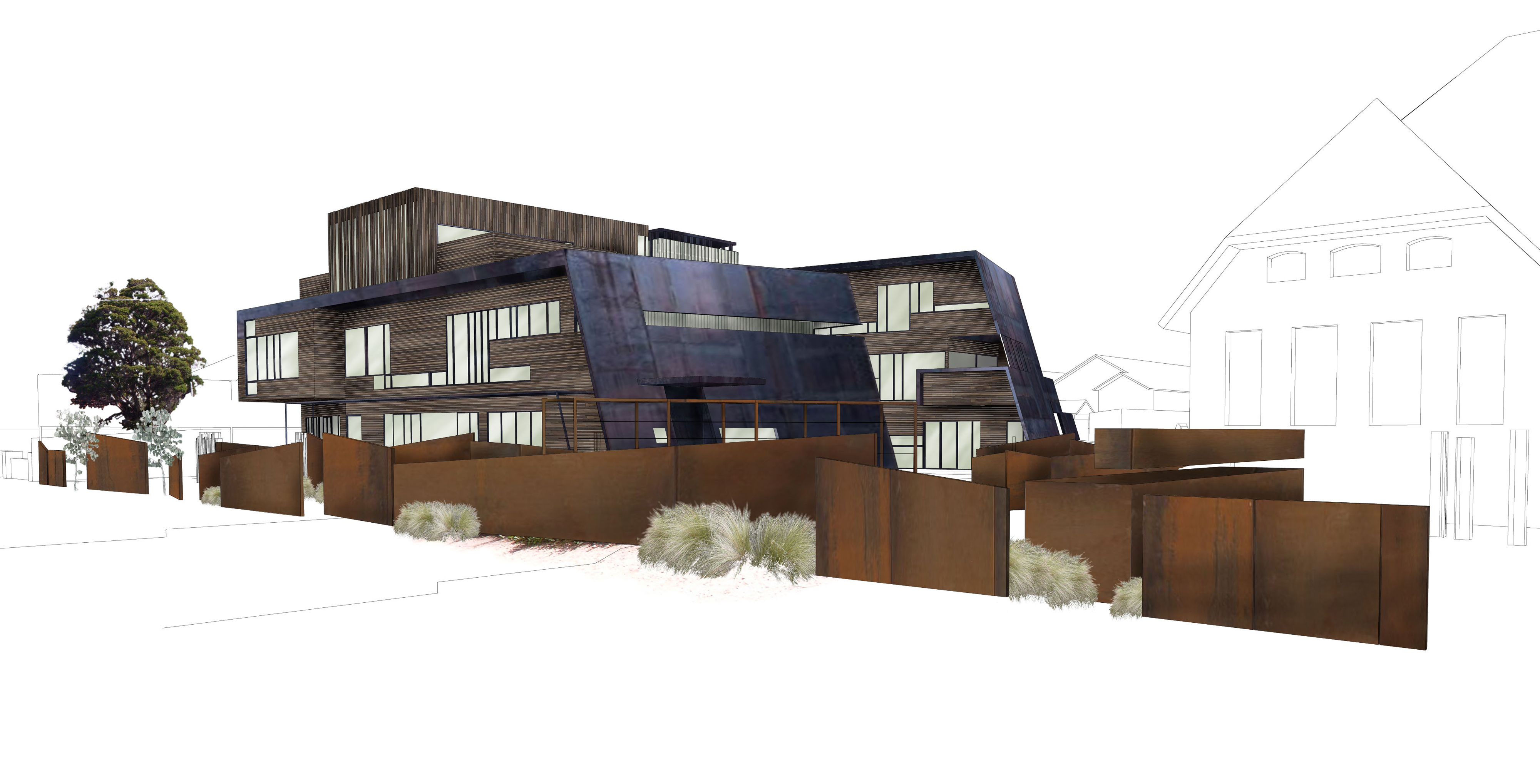
adaptive reuse
designed 2007
our involvement in unit 4, the former school hall at westwyck, led to an invitation to a selective design competition for stage two of westwyck
stage one was deemed complete with the finalisation of unit 4 had encompassed the reworking of 7 rooms [ generally former classrooms but also including the main hall ] into apartments, the provision of 5 new townhouses on the existing site and the development of a shared community garden to create an eco village of world renown

the design brief for stage two was to look at the remaining untouched areas within the original school building itself, as well as the undeveloped parcels of land to the east and west flanks of that building
the overriding client intent was to further develop the core principals set up in stage one, those of environment and community
the competition was open to two other design practices
we felt extremely comfortable in the adaptive reuse of the former school building into the environmentally orientated apartments and so we concentrated most of our energies on the two new building forms
the site context was heavily pushing the design response to produce a terrace form of buildings running north/east with common walls providing division

we felt that this was far too prescriptive of an answer and created building forms that provided one small elevation open to the northern orientation and so attempted to sculpture the building mass so to be responsive to prevailing breezes, solar orientation existing and projected movement patterns, neighbouring properties and the significant original school building

moreover, this approach allowed us to stretch and twist our building form to create internal courtyard spaces that enabled a far more open gesture to the original school building
another major design issue was the integration of cars into the spaces - our approach was different to both flanks
to the west we created a sunken internal court into which the cars were parked
this gesture was to hopefully create a meeting place for the inhabitants, something more than just merely a spot to park your car
to the eastern side we created an undercroft into which we located the cars
the brief outlined what the clients wished to achieve in regard to the number of dwellings but this was not necessarily pescriptive in nature
we choose to increase this marginally as we felt due to the size and nature of the available land medium density was the more appropriate approach
tim o’sullivan architect
sioux clark interior designer
cimone mcintosh
cassie southon
ro berry
sarah magennis
images
multiplicity