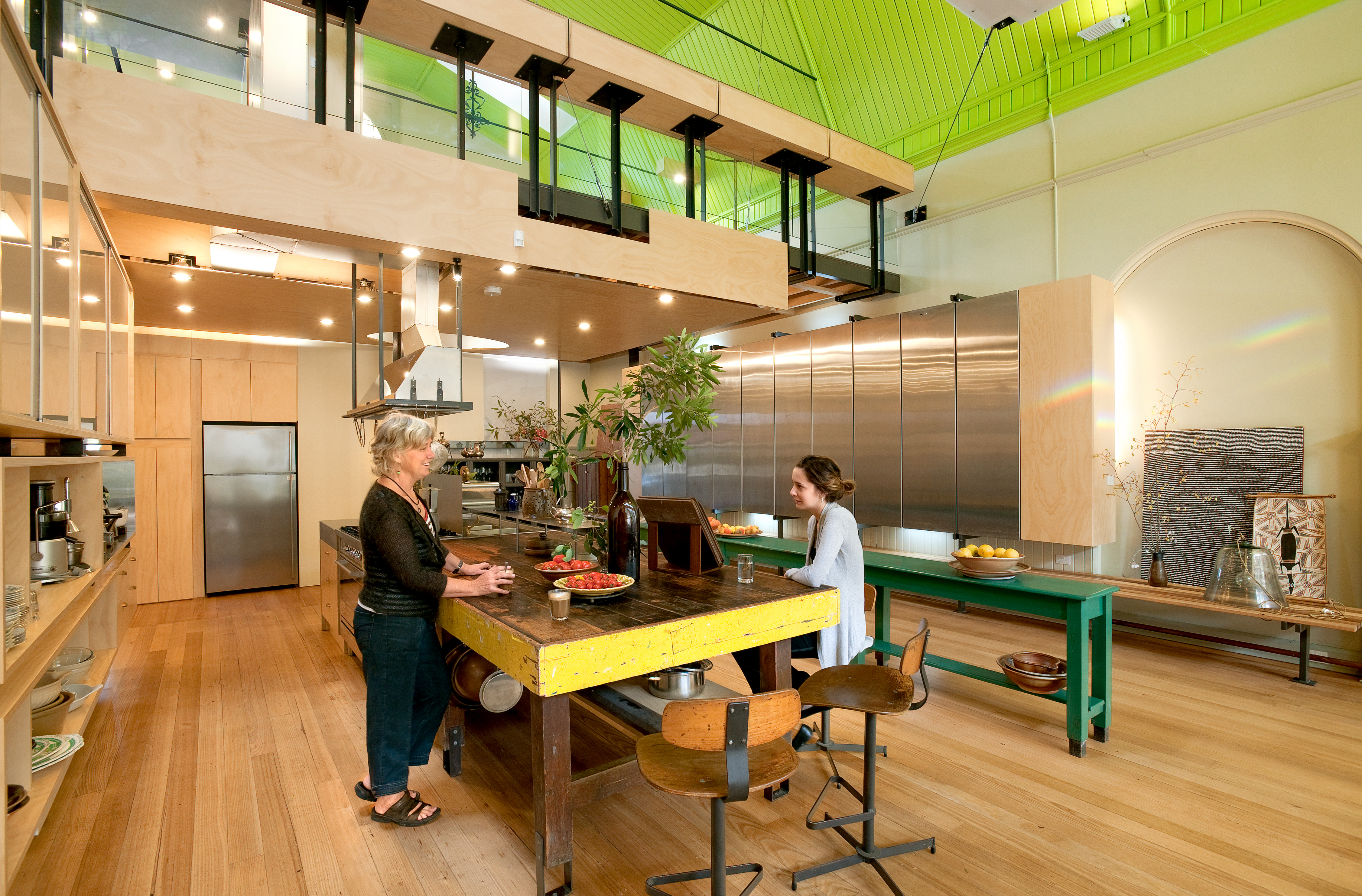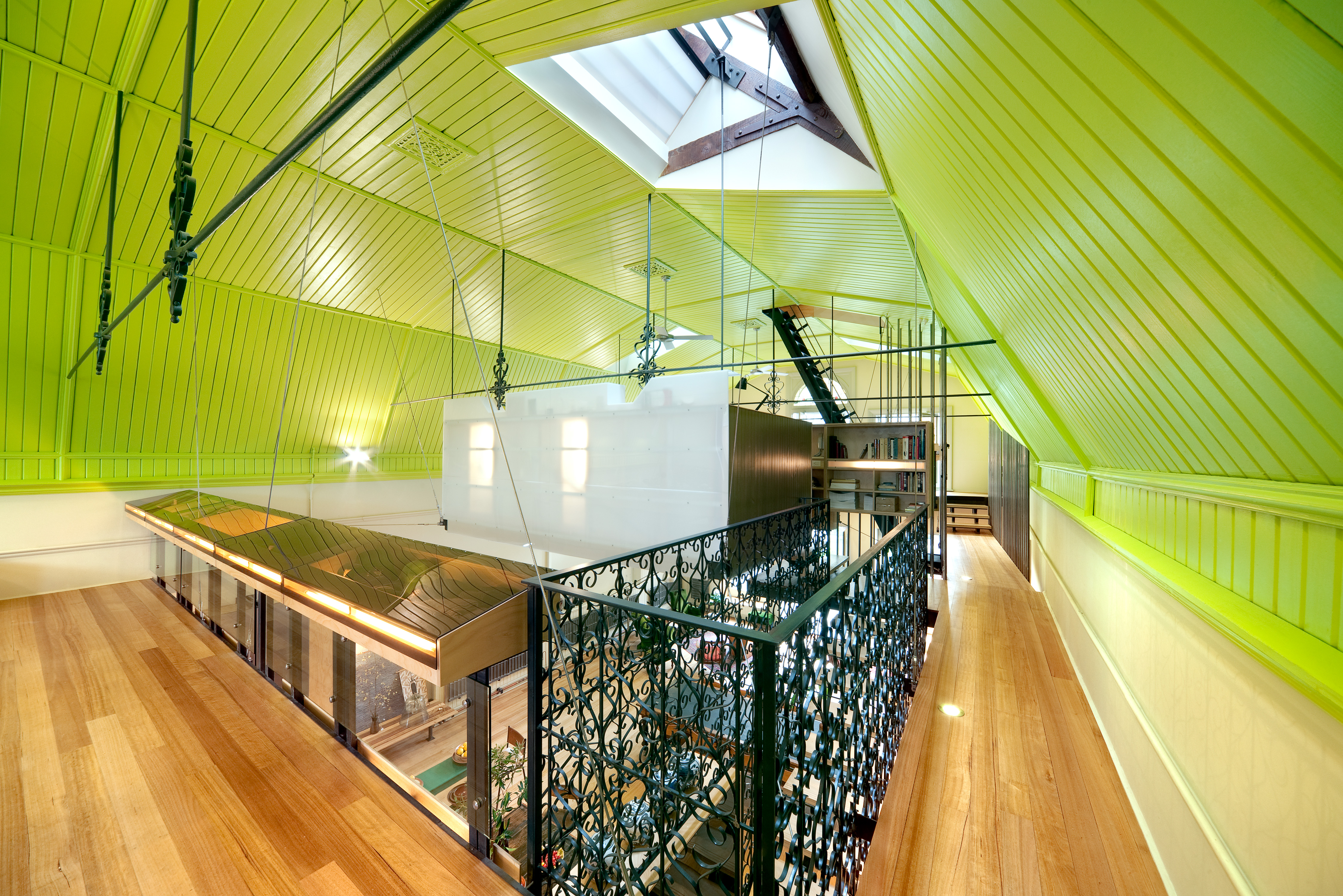
westwyck unit 4
adaptive re-use / interior fitout of former school hall
completed 2010
2010 aia [victorian chapter] award winner
residential alterations and extensions
"Delightful forms and expressive detailing respond to the original space continually unfolding from the bold and fully suspended acrobatic study box to a soap-dish fabricated in steel plate integrated with the bathroom joinery.
Found fittings and key pieces add a lived-in feel while reflecting the green culture of westwyck.
Visual connections and carefully positioned vistas between spaces lead you to keep looking and discovering.
There is seemingly more and more."
- jury citation
2010 IDEA award winner
single residence category

once upon a time...
... when jeffery was doing to the state of victoria what he would later do to the hawthorn football club, there was a lot of substantial buildings being sold off from the public purse
one of these buildings was the former west brunswick primary school
this was bought by a group of like mined brunswickians who wanted to save the building from being demolished or developed until it was unrecognisable
this group slowly whittled itself down until it was comprised of our future clients mike hill and lorna pitt
they set about turning this old school and its surrounds into a sustainable urban eco village
by the time we arrived on the scene mike and lorna had engaged a credible list of architects to transform a number of former classrooms into residences as well as building new town houses on part of the site
so the project was well underway
the main meeting hall had been designated as their own residence and an architect had been commissioned, designs drawn and extensively documented and works had begun on this part of the works

at some point however the clients brief and perspective of how to interact with the old hall changed
works subsequently were halted
the hall became a general storage welding room for a number of years
as well as a library of in-situ materials as builders came in to pilfer the hall of its detail to plug up the classrooms they were working on


never an easy proposition as you never know if clients actually want to hear your opinion or they just want to be reassured that the design they have is wonderful
and always difficult to comment on a fellow practitioners design as it was surely competent and well considered but not necessarily the way we would tackle the space
from our early discussions we were commissioned to rethink the kitchen layout
but it is hard to make a omelette without breaking an egg or two and we were soon looking at the general planning especially in regard to the location of the stair access points


this was the mezzanine level as well as the frame of a hovering roof hung study
we tried to open the space up to itself so that on entering one could clearly read and understand the original volume



from there we just had fun toying with the idea of its former use as a performance space its association with school rooms blackboards, school desks, detention, canings, head masters so on and so on
we also tried to really respond with the existing fabric of the built form
the beautiful decorative steel work on the original roof ties clearly informed our steel balustrade screen to the stair as well as the simple vertical poles that enclose the walkway which runs the periphery of the halls interior



one other interesting aspect of this design was that it was impulse designing
the clients had a builder and wanted, once we were engaged, to get finished designs to him within 4 to 5 weeks
so everything was hand drawn on a3 sheets on just initial gut responses to the space
where to start
when to stop
where to blur
then to infill
what to leave out
and what to detail



usually a design goes through a sifting process where ideas are refined and rebalanced
not this one however
have an idea
get it drawn
the builder however then disappeared and the design sat there for a year or so until another builder stepped up to the mark
that and the building process itself is a whole other story
i'd need to be bribed with a beer or two to go through it with you

project design team
tim o’sullivan architect
sioux clark interior designer
shayne lacy
sonal dave [then] graduate architect
builder
integrated construction services
engineer
trevor huggard and associates
photographer
emma cross